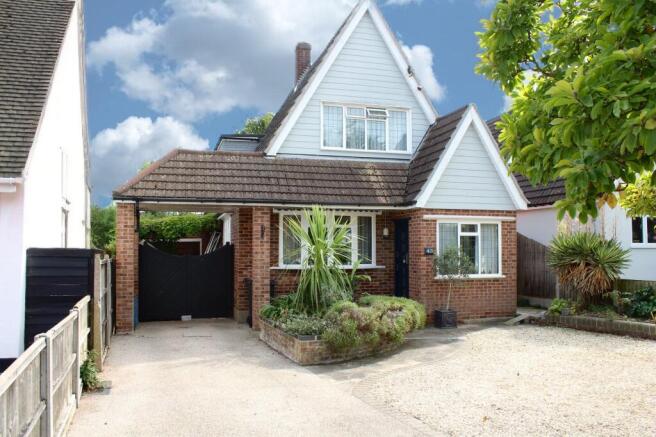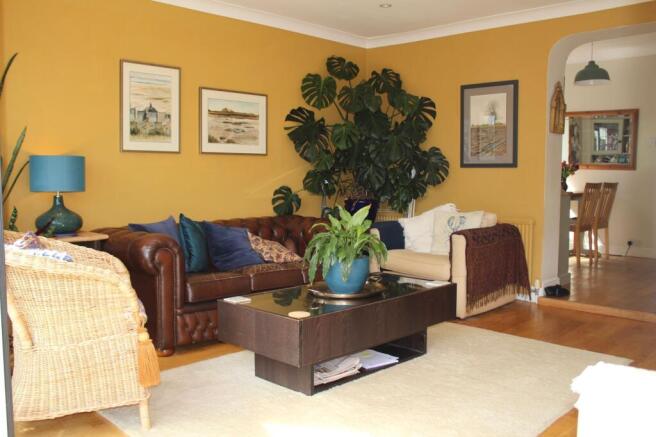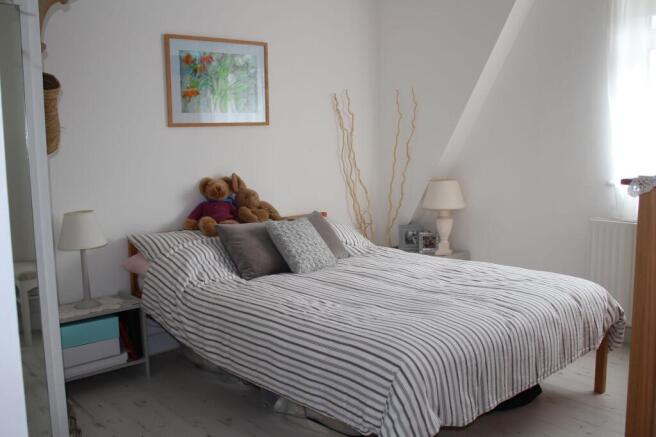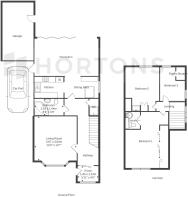Stanley Road, Rochford, SS4

- PROPERTY TYPE
Detached
- BEDROOMS
3
- BATHROOMS
2
- SIZE
1,141 sq ft
106 sq m
- TENUREDescribes how you own a property. There are different types of tenure - freehold, leasehold, and commonhold.Read more about tenure in our glossary page.
Freehold
Key features
- 4 car driveway with additional car port
- Side access
- Large garage with access from the rear and front
- 2 reception rooms
- Landscaped garden with patio with awning, lawn and water feature
- 3 decent sized bedrooms all with fitted wardrobes
- Ensuite in main bedroom
- Large open plan 2nd reception with bi-fold doors to the rear creating a large open plan space for entertaining
Description
OPEN DAY SATURDAY 4th OCTOBER
Close to local amenities, shops and just 2.3 miles from Rochford station. This stunning 3-bedroom detached house is situated in a quiet road in a sought-after part Rochford. Greeted by a spacious driveway with an additional carport for convenience. With side access provided, ease of entry and exit is guaranteed, adding an extra layer of functionality to this already impressive home.
For those who enjoy entertaining, the highlight of this property is the large open space to the rear. This space has been intelligently designed to create an open-plan entertaining area with bi-fold doors leading out to the patio to the garden, seamlessly blending a separate diner and kitchen.
Entering from the porch you are welcomed into a wide hallway where you can access the living room featuring a open fire, under the stairs shower room, main bathroom and open plan kitchen diner and 2nd reception. The accommodation does not disappoint with three decently sized bedrooms, each equipped with built in storage to optimize space. The main bedroom boasts the luxury of an en-suite bathroom.
Moving to the landscaped garden, you will discover a serene outdoor oasis complete with a patio featuring an awning, a manicured lawn, and a charming water feature. Ideal for relaxing or entertaining, this space enhances the allure of the property.
In summary, this property offers a harmonious blend of practicality, space and family living, this house caters to a variety of lifestyles and with it beautifully decorated has a really homely feel for a big house . Don't miss the opportunity to make this exceptional property your own – schedule a viewing today to appreciate the size and character inside and out!
Porch
2.28m x 1.84m
Wide and bright porch with storage with sliding doors into the hallway as you enter the home.
Living Room
4.62m x 3.68m
Cozy inviting space at the front of the home with a open fire, this room has beautiful character.
Shower Room
Located under the stairs is a shower space and heated towel rail.
Main Bathroom
2.53m x 1.82m
Includes a sink unit with large mirror, toilet and a large corner bathtub and shower head, with a light wood effect throughout. There is a extra storage cupboard that houses the washing machine but could be used alternatively for extra storage.
Kitchen
2.56m x 1.84m
Stylishly finished galley kitchen open to overlook into the 2nd reception and dining area, with electric oven and hob, dishwasher.
Dining Area
2.74m x 2.94m
Spacious dining area with space for a 4 or 6 seated table overlooking the extension and is located next to the kitchen for easy access when entertaining
2nd Reception
5.7m x 4m
The showstopper is the 2nd reception decorated with warm colour and indoor plants this place really brings the outside in even when watching TV, featuring bi-fold doors that also open the whole length of the back wall to lead out to the patio
Ensuite
1.26m x 1.47m
Located in the main bedroom the en-suite hosts a toilet and sink and large vanity mirror
Bedroom 1
4.86m x 3.01m
Very generous sized main bedroom at the front of the home upstairs. With deep fitted wardrobes with sliding mirror doors and additional storage as you enter - where you will find doors to your right to access the en-suite. Viewing is advised to appreciate this space.
Bedroom 2
3.03m x 3.88m
This light and bright second double bedroom features wardrobe space and a tall fitted cupboard with additional storage space under the eaves. There is also a basin as well as access to the loft, this is a tranquil space with views out into the garden.
Bedroom 3
2.92m x 2.58m
A single bedroom with 2 large windows and built in eaves storage with plenty of floor space, the ample hanging unit to remain.
Garage
7.63m x 2.7m
A large garage & workshop to rear that includes storage racks ,shelves and bench to remain.
Garden
24.38m x 12m
Large patio space to include 5m electric awning. Landscaped beautifully with water feature and plenty of room for storage and entertaining.
Disclaimer
In accordance with current legal requirements, all prospective purchasers are required to undergo an Anti-Money Laundering (AML) check. An administration fee of £40 per property will apply. This fee is payable after an offer has been accepted and must be settled before a memorandum of sale can be issued.
- COUNCIL TAXA payment made to your local authority in order to pay for local services like schools, libraries, and refuse collection. The amount you pay depends on the value of the property.Read more about council Tax in our glossary page.
- Band: E
- PARKINGDetails of how and where vehicles can be parked, and any associated costs.Read more about parking in our glossary page.
- Yes
- GARDENA property has access to an outdoor space, which could be private or shared.
- Private garden
- ACCESSIBILITYHow a property has been adapted to meet the needs of vulnerable or disabled individuals.Read more about accessibility in our glossary page.
- Ask agent
Energy performance certificate - ask agent
Stanley Road, Rochford, SS4
Add an important place to see how long it'd take to get there from our property listings.
__mins driving to your place
Get an instant, personalised result:
- Show sellers you’re serious
- Secure viewings faster with agents
- No impact on your credit score
Your mortgage
Notes
Staying secure when looking for property
Ensure you're up to date with our latest advice on how to avoid fraud or scams when looking for property online.
Visit our security centre to find out moreDisclaimer - Property reference a7f8081a-8847-44b1-b2a2-26781068fcd1. The information displayed about this property comprises a property advertisement. Rightmove.co.uk makes no warranty as to the accuracy or completeness of the advertisement or any linked or associated information, and Rightmove has no control over the content. This property advertisement does not constitute property particulars. The information is provided and maintained by Hortons, National. Please contact the selling agent or developer directly to obtain any information which may be available under the terms of The Energy Performance of Buildings (Certificates and Inspections) (England and Wales) Regulations 2007 or the Home Report if in relation to a residential property in Scotland.
*This is the average speed from the provider with the fastest broadband package available at this postcode. The average speed displayed is based on the download speeds of at least 50% of customers at peak time (8pm to 10pm). Fibre/cable services at the postcode are subject to availability and may differ between properties within a postcode. Speeds can be affected by a range of technical and environmental factors. The speed at the property may be lower than that listed above. You can check the estimated speed and confirm availability to a property prior to purchasing on the broadband provider's website. Providers may increase charges. The information is provided and maintained by Decision Technologies Limited. **This is indicative only and based on a 2-person household with multiple devices and simultaneous usage. Broadband performance is affected by multiple factors including number of occupants and devices, simultaneous usage, router range etc. For more information speak to your broadband provider.
Map data ©OpenStreetMap contributors.




