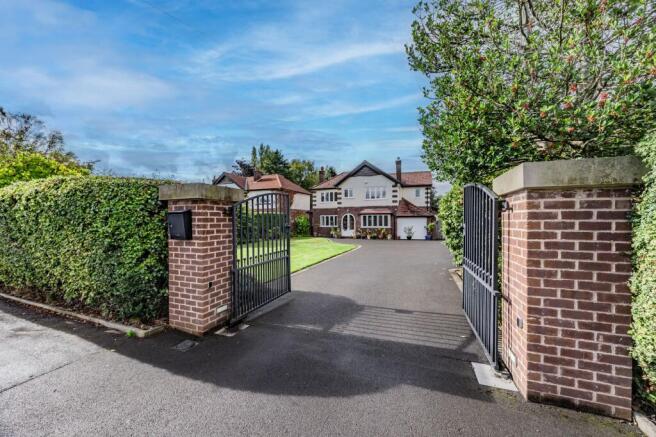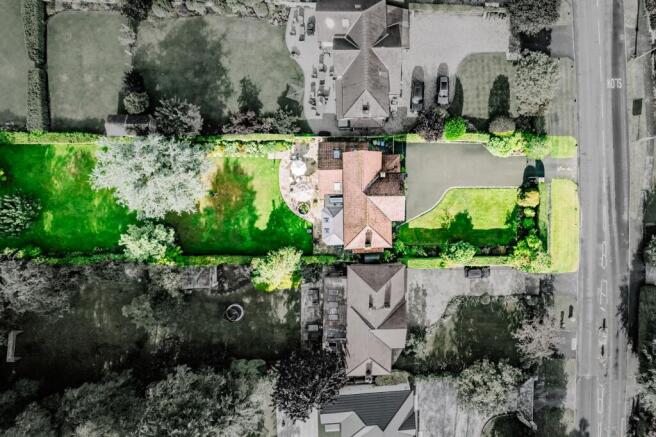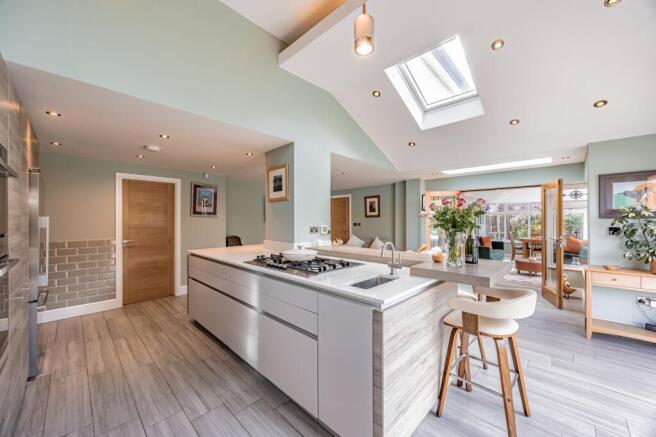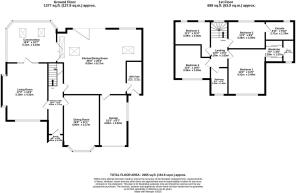
4 bedroom detached house for sale
Chester Road, Woodford, SK7

- PROPERTY TYPE
Detached
- BEDROOMS
4
- BATHROOMS
3
- SIZE
2,065 sq ft
192 sq m
- TENUREDescribes how you own a property. There are different types of tenure - freehold, leasehold, and commonhold.Read more about tenure in our glossary page.
Freehold
Key features
- Exceptionally Large Plot – Expansive rear garden with mature trees, water feature, and ample outdoor space, offering privacy and tranquillity.
- Stunning Open-Plan Living Kitchen – Featuring underfloor heating, Bosch appliances, breakfast bar, skylights, and bifold doors opening to an Indian sandstone patio.
- Period Charm with Modern Upgrades – A beautifully maintained 1930s detached home with original features such as ceiling roses, beams, and panelled walls, blended with contemporary finishes.
- Multiple Living Spaces – Includes a formal dining room, spacious living room with inglenook fireplace, and a conservatory with new roof and garden views.
- Four Well-Proportioned Bedrooms – Including a luxurious main suite with walk-through wardrobe and underfloor heated ensuite, plus a guest bedroom with modern ensuite.
- High-Spec Finishes Throughout – Solid oak internal doors, quality flooring, stylish lighting, and bespoke storage solutions.
- Potential to Extend Further – Opportunity to extend into the loft or expand upstairs, as demonstrated by neighbouring properties.
- Extensive Driveway and Garage – Gated front entrance, sweeping driveway with parking for 4–5 cars, and an integral single garage with electric door.
- Modern Comforts and Security – Includes alarm system, CCTV, insulated loft, external power and water points, and side access.
- Any Part Exchange Welcome!
Description
Stunning Period Detached Family Home on an Exceptionally Large Plot with Expansive Gardens
Set behind electric gates and approached via a sweeping driveway with, this beautifully appointed 1930s detached family home offers the perfect blend of period charm and contemporary living. Situated on an exceptionally large plot with a substantial rear garden, this turnkey property is finished to a high standard throughout and offers generous, flexible accommodation both inside and out.
The property opens into an enclosed terracotta-tiled porch featuring original windows and double doors, leading into a welcoming hallway with wood-look LVT flooring, panelled walls, and elegant plate racks. A solid oak staircase with a traditional oak banister leads to the first floor, where a large landing window floods the space with natural light.
The heart of the home is a spectacular open-plan kitchen and living space, a truly impressive extension with skylights and modern architectural lighting including spotlights and contemporary ceiling lighting. The expansive kitchen area features underfloor heated flooring, a large breakfast bar, soft seating area, and top-of-the-line Bosch appliances including a gas hob, combi oven, steam oven, and full-size dishwasher. Twin sinks, one with a hot tap and the other enjoying garden views, as well as a freestanding fridge freezer and ample larder storage, complete the highly functional space.
Bifold doors open from the kitchen onto an Indian sandstone patio, framed by a serene water feature pond and surrounded by a beautifully landscaped, expansive rear garden. The garden itself is a true highlight, a vast, private plot with mature hedges, trees including a Bramley apple tree, a compost area, potting shed, and a secondary shed to the side. The patio enjoys the evening sun, making it the perfect setting for outdoor entertaining.
Adjacent to the kitchen is a practical utility room with matching flooring, a stable door, an additional sink, and freestanding appliances, offering access to both the side of the house and the integral single garage with an electric door.
The extended ground floor also features a conservatory with a recently replaced roof (with full building regulations), tiled flooring, and skylights - offering uninterrupted views of the garden and water feature. This space flows through to the carpeted living room, which features a dual-aspect layout, a gas fire in an elegant inglenook with a modern fireplace, and original 1930s features including a ceiling rose.
A formal dining room sits off the hallway and features a bay window, ceiling beams, and charming period details like a plate rack. A convenient downstairs WC with a stained glass window completes the ground floor.
Upstairs, there are four well-proportioned bedrooms. The principal bedroom overlooks the front garden and benefits from a walk-through wardrobe with sliding doors, a modern ensuite with underfloor heated tiled floor, a wide rain-head style shower, and a stylish sink with under-storage in front of the window.
A spacious guest bedroom also overlooks the rear garden and features a contemporary ensuite shower room with a sleek sink, and WC. The two additional bedrooms include a double room with laminate flooring and a freestanding wardrobe, and a fourth bedroom with dual windows overlooking the garden is ideal as a single room, nursery, or home office. The main bathroom is finished to a high standard with full tiling, a modern mirror light, under-sink storage.
Externally, the property boasts a large, gated front garden with hedging for privacy and a lawned area, as well as driveway parking for 4 or 5 vehicles. There is potential to further extend the property both to the rear and into the loft (as demonstrated by neighbouring homes), making this a rare opportunity to secure a substantial and adaptable family residence, subject to the relevant planning permissions.
Additional features of this exceptional home include solid oak internal doors throughout, adding a premium finish and cohesive feel to the interior. A modern alarm system and external CCTV provide peace of mind and enhanced security. The loft is insulated and partially boarded, offering additional storage space and future potential for conversion. Practical touches such as two outdoor taps, external power points, making garden maintenance effortless. Side access is available via the utility room, leading conveniently to the rear garden. The property also benefits from an integral single garage with an electric door, perfect for secure storage or parking.
This is a unique opportunity to acquire a stunning, character-filled home with exceptional space, privacy, and potential in a sought-after residential location. Early viewing is highly recommended.
The Current Owner Loves:
It was a perfect place to raise a family.
The view from the kitchen, looking out across the garden through the bifold doors. This is my favourite room.
It is a relaxing and tranquil space
We Have Noticed:
Set on an impressively large plot.
Immaculately maintained throughout.
An ideal home for modern family life.
EPC Rating: D
Kitchen/Dining Room
6.17m x 8m
Utility Room
1.51m x 3.12m
Conservatory
3.23m x 5.11m
Living Room
4.32m x 5.18m
Entrance Hall
1.75m x 4.88m
Dining Room
3.37m x 4.8m
Garage
2.62m x 4.65m
Landing
1.63m x 4.39m
Bedroom 1
3.49m x 4.31m
Walk in Wardrobe
2.29m x 1.37m
Ensuite
2.26m x 1.12m
Bedroom 2
2.58m x 3.49m
Ensuite
2.71m x 1.78m
Bedroom 3
3.36m x 3.39m
Bedroom 4
3.2m x 3.36m
Bathroom
1.64m x 2.55m
Parking - Garage
Parking - Driveway
Brochures
Brochure- COUNCIL TAXA payment made to your local authority in order to pay for local services like schools, libraries, and refuse collection. The amount you pay depends on the value of the property.Read more about council Tax in our glossary page.
- Band: F
- PARKINGDetails of how and where vehicles can be parked, and any associated costs.Read more about parking in our glossary page.
- Garage,Driveway
- GARDENA property has access to an outdoor space, which could be private or shared.
- Front garden,Rear garden
- ACCESSIBILITYHow a property has been adapted to meet the needs of vulnerable or disabled individuals.Read more about accessibility in our glossary page.
- Ask agent
Chester Road, Woodford, SK7
Add an important place to see how long it'd take to get there from our property listings.
__mins driving to your place
Get an instant, personalised result:
- Show sellers you’re serious
- Secure viewings faster with agents
- No impact on your credit score
Your mortgage
Notes
Staying secure when looking for property
Ensure you're up to date with our latest advice on how to avoid fraud or scams when looking for property online.
Visit our security centre to find out moreDisclaimer - Property reference 74d5076c-31ec-4907-8638-d6129e95a760. The information displayed about this property comprises a property advertisement. Rightmove.co.uk makes no warranty as to the accuracy or completeness of the advertisement or any linked or associated information, and Rightmove has no control over the content. This property advertisement does not constitute property particulars. The information is provided and maintained by Shrigley Rose & Co, North West. Please contact the selling agent or developer directly to obtain any information which may be available under the terms of The Energy Performance of Buildings (Certificates and Inspections) (England and Wales) Regulations 2007 or the Home Report if in relation to a residential property in Scotland.
*This is the average speed from the provider with the fastest broadband package available at this postcode. The average speed displayed is based on the download speeds of at least 50% of customers at peak time (8pm to 10pm). Fibre/cable services at the postcode are subject to availability and may differ between properties within a postcode. Speeds can be affected by a range of technical and environmental factors. The speed at the property may be lower than that listed above. You can check the estimated speed and confirm availability to a property prior to purchasing on the broadband provider's website. Providers may increase charges. The information is provided and maintained by Decision Technologies Limited. **This is indicative only and based on a 2-person household with multiple devices and simultaneous usage. Broadband performance is affected by multiple factors including number of occupants and devices, simultaneous usage, router range etc. For more information speak to your broadband provider.
Map data ©OpenStreetMap contributors.





