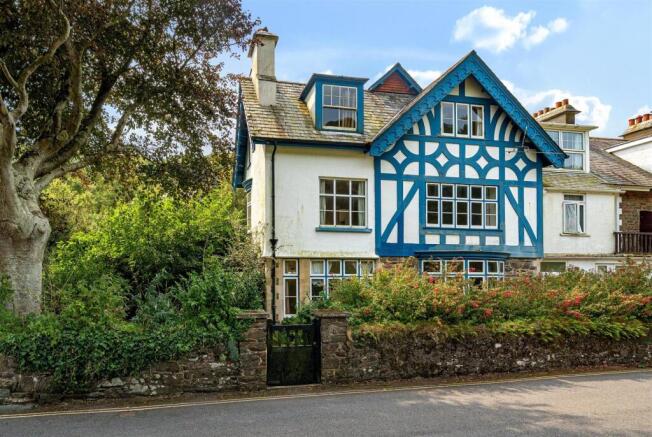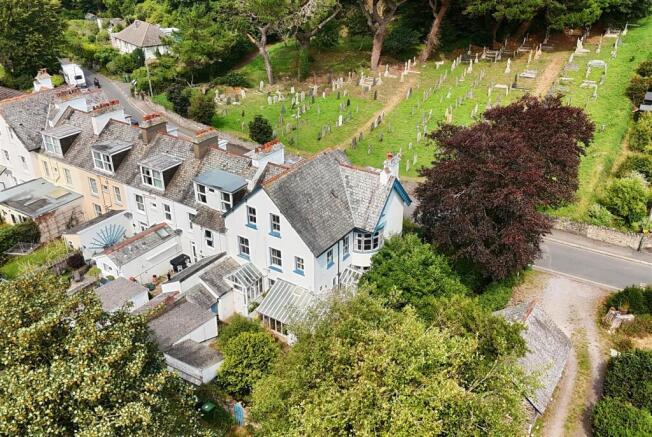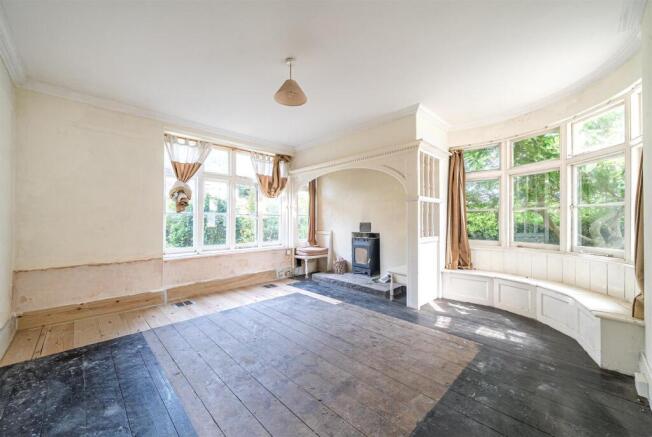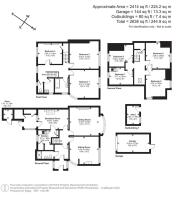
Longmead, Lynton

- PROPERTY TYPE
Terraced
- BEDROOMS
7
- BATHROOMS
2
- SIZE
Ask agent
- TENUREDescribes how you own a property. There are different types of tenure - freehold, leasehold, and commonhold.Read more about tenure in our glossary page.
Freehold
Key features
- A rare opportunity renovation project
- Many special period features
- Hall, Shower Room, Breakfast Room
- 2 Reception Rooms, Kitchen
- 7 Bedrooms, Bathroom, Utility, WC
- Greenhouse, Garage, Outbuildings
- Additional Parking, No upward chain
- Well-established & secluded walled gardens
- Council Tax Band D.
- Freehold
Description
Situation & Amenities - Longmead enjoys a unique location within easy walking distance of the heart of Lynton, and also Valley of Rocks is equidistant on foot and offers access to many miles of coastal walks and stunning unspoilt countryside, which the surrounding Exmoor National Park has to offer. Lynton is twinned with Lynmouth, and together they offer a good range of pubs and restaurants, shops, small supermarkets and tea rooms. There is even a cinema. Lynmouth is set on the banks of the River Lyn, overlooks the sea and can be reached by a cliffside railway. More extensive shopping facilities and amenities are available at the larger town of Ilfracombe – about half an hour, and the regional centre of Barnstaple about 45 minutes. The world-renowned surfing beaches at Woolacombe, Putsborough, Saunton (also with Championship Golf Course) and Croyde are also about 45 minutes by car. The North Devon Link Road (A361) is about 40 minutes’ drive and eventually joins the M5 Motorway network at Jct.27, where Tiverton Parkway offers a fast service of trains to London Paddington in just over 2 hours. The nearest international airports are at Bristol and Exeter.
Directions - W3W///coasting.sailors.replenish
Please park at the rear of the house in Rock Avenue. Drive past the house will the graveyard on right-hand side. Take the left turn at the end of the terrace of houses and then turn left again (Rock Avenue). After 25 yards park in front of the garage with the blue door on the grass, next to the tree. There is a pedestrian gate which will take you to the rear of the house.
Services - Mains drainage, electricity and water. Oil-fired central heating (not tested).
Description - 10 Longmead comprises a large attached Edwardian residence, circa 1914, which presents part stone and part rendered and part timbered elevations beneath a slate roof. Internally the property boasts many original and unusual features in the Arts & Crafts style, which include bow windows with window seats, canopied fireplace with seating. One room is wood panelled. There are original fitted cupboards. The evidence of maid bells reminds us of a bygone era. This is a rare opportunity to sympathetically restore this grand period home to its former glory, and at the same time stamp ones’ mark on it. The generous, spacious and versatile accommodation may suit those buyers seeking a property suitable for dual occupation, or as a home with income. There is evidence on the Second Floor that one of the rooms – currently described as a bedroom – was formerly a kitchen and that the Top Floor could potentially become a flat, although this would need to be internally accessed. The house is complemented by the well-established secluded garden, which displays many specimen shrubs and trees. There is also a garage and additional parking – a rare commodity in Lynton.
Accommodation - GROUND FLOOR
Front door to PORCH. Inner half-glazed door to wood-leaded glazed side panels to ENTRANCE VESTIBULE with original ornate quarry tiled flooring which continues into SHOWER ROOM shower cubicle, pedestal wash basin, low level wc. Returning to the ENTRANCE VESTIBULE half-glazed door to ENTRANCE HALL matching original ornate quarry tiled flooring, range of built-in storage cupboards. SITTING ROOM original ornamental wooden fireplace with canopy and seating flanking either side, fitted wood burner, stone hearth, concealed lighting over, bow window with window seat (also doubling up at four storage boxes). DINING ROOM bow window with window seat and one storage box, open fireplace with Art Deco surround, tiled inset, ornate wooden mantle, tiled hearth, wooden fender. The walls are 2/3 painted wood panelled. BREAKFAST ROOM with Rayburn, fitted shelf, electric cooker point, part wood panelled wall. KITCHEN with single drainer stainless steel sink unit, two shelved larder cupboards, cupboard understairs. Glazed REAR LOBBY with door to GARDEN, STORE ROOM and fuel store off.
FIRST FLOOR
GALLERIED LANDING. BEDROOM 1 double aspect, feature bow window and window seat, original fireplace, open-fronted double wardrobe, views over churchyard opposite. BEDROOM 2 views over churchyard opposite. BEDROOM 3 original ornate ornamental fireplace, fitted shelving, walk-in wardrobe, views to rear. UTILITY ROOM Belfast sink, vent for tumble dryer. BATHROOM with panelled bath, pedestal wash basin, mirrored splashback. SEPARATE WC.
SECOND FLOOR
GALLERIED LANDING. Built-in wardrobe, built-in CUPBOARD under eaves. BEDROOM 4 double aspect, original ornamental fireplace, views over churchyard. BEDROOM 5 double aspect, original ornamental fireplace, views over churchyard. BEDROOM 6 original ornamental fireplace. BEDROOM 7 single drainer stainless steel sink unit, large cupboard under eaves, electric meters.
Outside - To the front there is a WALLED GARDEN with pillared pedestrian gate, a mature beech tree. To the left of the property there is a pedestrian gate separating the front and rear GARDENS, overhung by a magnificent magnolia. The REAR GARDEN is also wall-enclosed, laid to grass with many established trees and shrubs, including camelia and rowan. There is a LEAN-TO GREENHOUSE/CONSERVATORY with tiled floor and well-established vine. At the back of the house is the oil-fired boiler, oil tank, RECYCLING SHED, WORKSHOP and GARAGE with up-and-over door, accessed from a service lane to the rear of the house. A public footpath then separates additional ground, suitable for parking more vehicles or for boat/motorhome etc. This is overhung by a sycamore tree.
Brochures
Longmead, Lynton- COUNCIL TAXA payment made to your local authority in order to pay for local services like schools, libraries, and refuse collection. The amount you pay depends on the value of the property.Read more about council Tax in our glossary page.
- Band: D
- PARKINGDetails of how and where vehicles can be parked, and any associated costs.Read more about parking in our glossary page.
- Yes
- GARDENA property has access to an outdoor space, which could be private or shared.
- Yes
- ACCESSIBILITYHow a property has been adapted to meet the needs of vulnerable or disabled individuals.Read more about accessibility in our glossary page.
- Ask agent
Longmead, Lynton
Add an important place to see how long it'd take to get there from our property listings.
__mins driving to your place
Get an instant, personalised result:
- Show sellers you’re serious
- Secure viewings faster with agents
- No impact on your credit score
Your mortgage
Notes
Staying secure when looking for property
Ensure you're up to date with our latest advice on how to avoid fraud or scams when looking for property online.
Visit our security centre to find out moreDisclaimer - Property reference 34162963. The information displayed about this property comprises a property advertisement. Rightmove.co.uk makes no warranty as to the accuracy or completeness of the advertisement or any linked or associated information, and Rightmove has no control over the content. This property advertisement does not constitute property particulars. The information is provided and maintained by Stags, Barnstaple. Please contact the selling agent or developer directly to obtain any information which may be available under the terms of The Energy Performance of Buildings (Certificates and Inspections) (England and Wales) Regulations 2007 or the Home Report if in relation to a residential property in Scotland.
*This is the average speed from the provider with the fastest broadband package available at this postcode. The average speed displayed is based on the download speeds of at least 50% of customers at peak time (8pm to 10pm). Fibre/cable services at the postcode are subject to availability and may differ between properties within a postcode. Speeds can be affected by a range of technical and environmental factors. The speed at the property may be lower than that listed above. You can check the estimated speed and confirm availability to a property prior to purchasing on the broadband provider's website. Providers may increase charges. The information is provided and maintained by Decision Technologies Limited. **This is indicative only and based on a 2-person household with multiple devices and simultaneous usage. Broadband performance is affected by multiple factors including number of occupants and devices, simultaneous usage, router range etc. For more information speak to your broadband provider.
Map data ©OpenStreetMap contributors.









