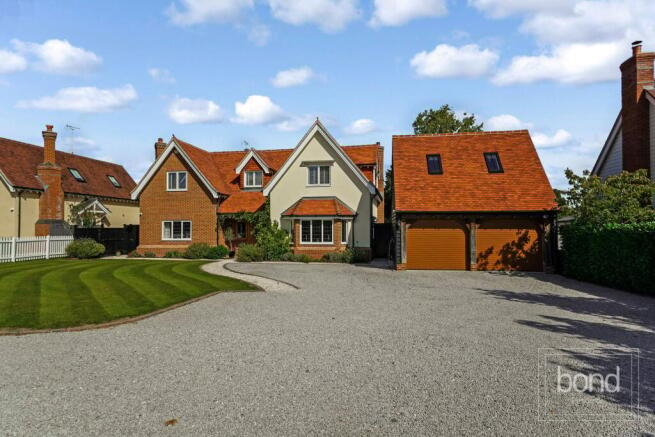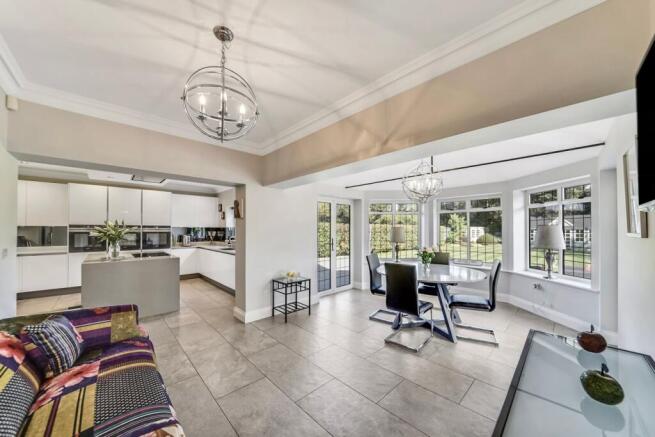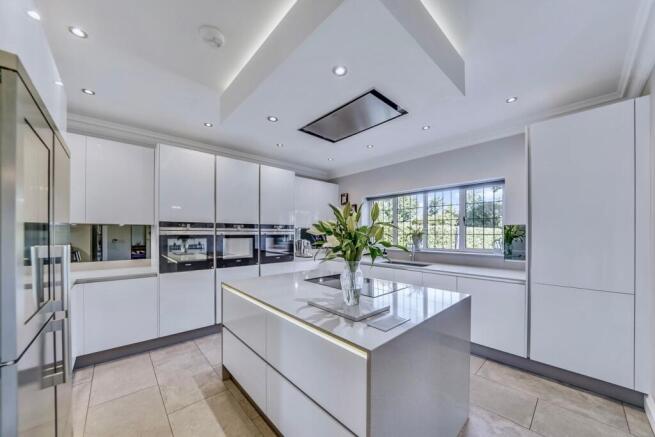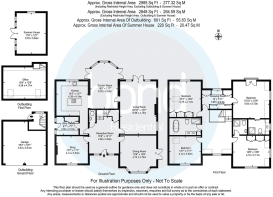
Chelmsford Road, Near Danbury, CM3

- PROPERTY TYPE
Detached
- BEDROOMS
4
- BATHROOMS
3
- SIZE
Ask agent
- TENUREDescribes how you own a property. There are different types of tenure - freehold, leasehold, and commonhold.Read more about tenure in our glossary page.
Freehold
Key features
- Stunning detached high specification family home
- Spacious living room with feature fireplace and log burner
- Bay fronted dining room
- Separate snug / playroom
- Fully fitted handleless kitchen with Siemens integrated appliances
- Spacious garden room opening into kitchen
- Separate utility room with additional storage and laundry space
- Four generous double bedrooms
- Principal bedroom with dressing room, luxury en-suite and Juliette balcony
- Guest bedroom with luxury en-suite shower
Description
Built to an exceptionally high standard and specification this substantial family home is designed to wow you at every opportunity. It offers a very considered layout with an emphasis on space, light and flow throughout the accommodation. This is primarily achieved thanks to the spacious central reception hall and galleried landing. The home offers a wealth of features which include zonal underfloor heating,, dual EV charging ports, security CCTV and alarm system and an electrically gated entrance. Solar panels and an air sourced heat pump aid the energy efficiency of the home whilst also reducing running costs.
ACCOMMODATION
A spacious reception hall is centrally located and features oak flooring with built in storage and a cloakroom. To the front of the house there is a generous snug/sitting room with wood burner oak flooring and dual aspect bay fronted dining room. The living room also enjoys a dual aspect and is well proportioned and offers views of the garden as well as a feature fireplace with woodburner. The living room leads seamlessly into an open plan kitchen/breakfast and garden room offering further views of the rear garden. The kitchen has been re-fitted by the current owners and features white handleless units with quartz work tops and a central island unit. Integrated Siemens appliances include induction hob, conventional, steam and microwave ovens, dishwasher and cooker hood, AEG american style fridge/freezer and winecooler and Quooker hot, cold and sparking water tap. A separate utility room provides additional storage and laundry space and completes the ground floor.
On the first floor the accommodation is once again centred around a galleried landing which is bathed in light from the large feature roof lantern and is large enough to provide space for a sofa/chaise longue. The principal bedroom features a juliette balcony which overlooks the rear garden and farmland beyond the rear boundary, the en-suite shower is well proportioned and offers underfloor heating, a walk in dressing room provides storage solutions in addition to eaves storage. The guest bedroom also features fitted bedroom furniture and an en-suite shower, two remaining bedrooms are also generous double bedrooms and are serviced by a luxury family bathroom with led feature lighting and a contemporary suite which includes double ended freestanding bath, walk in shower and his/her wash basins with fitted bathroom furniture.
OUTSIDE
The overall plot extends to 0.41 of an acre and is entered via a secure remote and intercom operated shared gated entrance. There is gravelled driveway parking for several cars along with dual EV charging ports, the double garage features twin electric roller doors with foam interlocking floor tiles and led lighting feature, a door leads to a rear lobby with stairs leading to a useful home office space with fitted storage solution. Located to the rear of the garage there is a gazebo with hardstanding and wiring for hot tub below. The rear garden has been landscaped by the current owners and incorporates a large expanse of lawn with flower and shrub beds and hedged boundaries, there is extensive external lighting throughout the garden and 3 timber sheds and a useful summer house are located at the far end of the garden. To the immediate rear of the property there is an extensive porcelain patio area which extends across the rear of the house and provides an excellent space for outside entertaining and pathways which leads to both sides of the property.
SERVICES
Mains Electricity, mains Water and private drainage are available.
LOCATION
Set in a semi rural location with in easy reach of the popular estuary town of Maldon and highly desirable village of Danbury. The home is surrounded by picturesque countryside and therefore offers a peaceful retreat close the to desirable village of Purleigh with its friendly community and The Bell Pub, a community run village shop and highly regarded primary school at its heart. There are numerous walking routes with rambles out to the Blackwater estuary beyond. A12 trunk road and Sandon Park & Ride station are less than a 30 minute drive away, commuting options are covered by mainline stations located at Hatfield Peverel and Chelmsford and the soon to open Beaulieu Park station.
Brochures
Brochure 1- COUNCIL TAXA payment made to your local authority in order to pay for local services like schools, libraries, and refuse collection. The amount you pay depends on the value of the property.Read more about council Tax in our glossary page.
- Band: G
- PARKINGDetails of how and where vehicles can be parked, and any associated costs.Read more about parking in our glossary page.
- Yes
- GARDENA property has access to an outdoor space, which could be private or shared.
- Yes
- ACCESSIBILITYHow a property has been adapted to meet the needs of vulnerable or disabled individuals.Read more about accessibility in our glossary page.
- Ask agent
Chelmsford Road, Near Danbury, CM3
Add an important place to see how long it'd take to get there from our property listings.
__mins driving to your place
Get an instant, personalised result:
- Show sellers you’re serious
- Secure viewings faster with agents
- No impact on your credit score
Your mortgage
Notes
Staying secure when looking for property
Ensure you're up to date with our latest advice on how to avoid fraud or scams when looking for property online.
Visit our security centre to find out moreDisclaimer - Property reference 29472475. The information displayed about this property comprises a property advertisement. Rightmove.co.uk makes no warranty as to the accuracy or completeness of the advertisement or any linked or associated information, and Rightmove has no control over the content. This property advertisement does not constitute property particulars. The information is provided and maintained by Bond Residential, Danbury. Please contact the selling agent or developer directly to obtain any information which may be available under the terms of The Energy Performance of Buildings (Certificates and Inspections) (England and Wales) Regulations 2007 or the Home Report if in relation to a residential property in Scotland.
*This is the average speed from the provider with the fastest broadband package available at this postcode. The average speed displayed is based on the download speeds of at least 50% of customers at peak time (8pm to 10pm). Fibre/cable services at the postcode are subject to availability and may differ between properties within a postcode. Speeds can be affected by a range of technical and environmental factors. The speed at the property may be lower than that listed above. You can check the estimated speed and confirm availability to a property prior to purchasing on the broadband provider's website. Providers may increase charges. The information is provided and maintained by Decision Technologies Limited. **This is indicative only and based on a 2-person household with multiple devices and simultaneous usage. Broadband performance is affected by multiple factors including number of occupants and devices, simultaneous usage, router range etc. For more information speak to your broadband provider.
Map data ©OpenStreetMap contributors.







