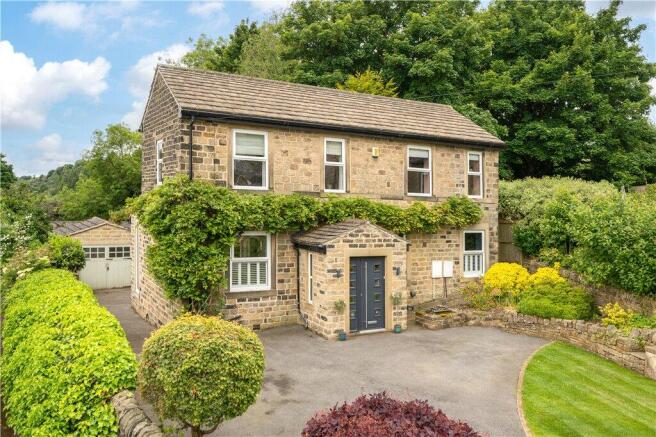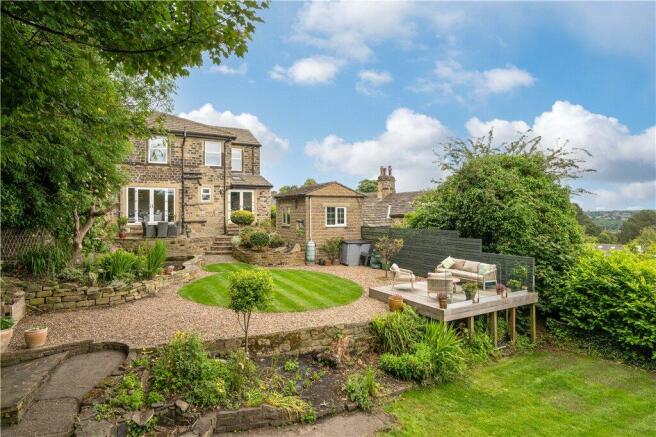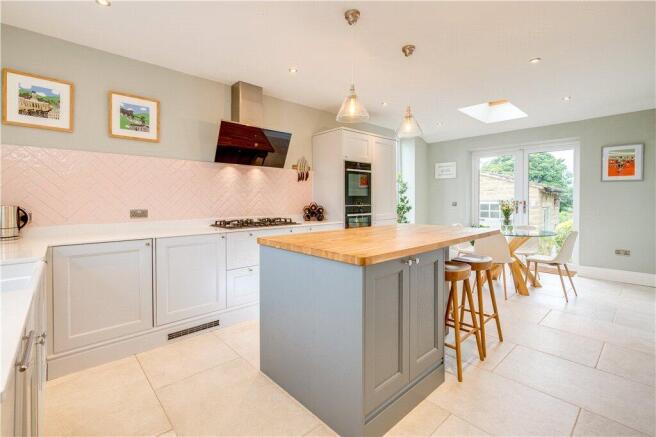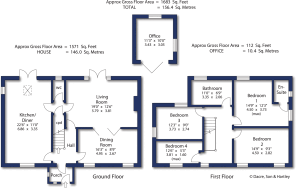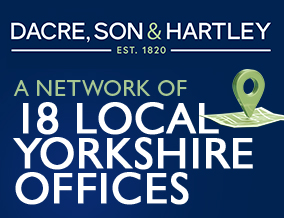
Glencoe House, Church Hill, Baildon, West Yorkshire, BD17

- PROPERTY TYPE
Detached
- BEDROOMS
4
- BATHROOMS
2
- SIZE
Ask agent
- TENUREDescribes how you own a property. There are different types of tenure - freehold, leasehold, and commonhold.Read more about tenure in our glossary page.
Freehold
Key features
- Attractive stone built detached residence
- Four bedrooms
- House bathroom plus newly updated en suite
- Impressive open plan kitchen diner
- Two receptions
- Gated gardens
- Sweeping driveway
- Occasional home office
- Tastefully presented throughout
- Central Baildon location within walking distance of the village
Description
This remarkable detached residence, Glencoe House, has been finished to the highest standard and occupies a tucked-away position in the heart of Baildon. Recently updated, both the kitchen-diner and the en suite in the principal bedroom showcase the home’s exceptional quality. Set within beautifully maintained, gated gardens, the property provides a peaceful outdoor retreat, while westerly facing views from the rear elevation are simply breathtaking.
With accommodation arranged over two floors, this beautiful home features: an entrance porch with period floor tiles and a “Glencoe” name stone; a welcoming hallway with warm wood flooring that flows into a generous living room, where feature wall panelling and a cosy wood burner create a stylish, inviting space. Newly fitted bi-folding doors link the living and dining rooms, allowing a more open-plan feel when desired, while a separate door from the living room provides access to the rear terrace. The newly modernised Shaker-style fitted kitchen boasts a central island and integrated appliances, complemented by a dining area with a picture window, roof light, and French doors that flood the space with natural light. A guest W.C. and a separate dining room offer additional flexibility, including an elegant setting for more formal entertaining
On the first floor; spacious galleried landing space; principal double bedroom with new en suite shower room; two further double bedrooms; good sized fourth bedroom; modern family bathroom having a separate freestanding bath and walk-in shower with glass enclosure. Additionally benefitting from uPVC double glazed windows, composite front door, plantation shutters on the ground floor at the front, and a gas fired central heating system.
Externally at the front, the property features electrically operated gates displaying the house name, alongside a personal gate to the side. The area includes a raised border, dry stone walling, a lawned section, and a tarmac driveway that extends to the side of the house. At the side you will find a stone built garage currently used as an occasional home office. At the rear, a paved patio area provides a perfect sun trap with steps leading to mature borders and waterfall and fish pond. There is circular lawns with gravel surround and decorative borders, and a newly installed raised seating deck with glass balustrade. From here is a lower lawn which is level and features well established planting at the borders.
Baildon is a popular village which offers a wide variety of amenities including shops, restaurants and recreational facilities including a golf course, rugby, cricket and football grounds. Baildon has a rural location with moorland countryside close by as well as allowing daily commuting by rail to Leeds and Bradford. Motorway and air networks are also within easy reach. The area is also close to the World Heritage site of Saltaire and to the green corridor of the Leeds Liverpool Canal with its scenic walks and national cycle path.
Local Authority & Council Tax Band
The City of Bradford Metropolitan District Council
Council Tax Band E.
Tenure, Services & Parking
Freehold. Mains electricity, water, drainage and gas are installed. Domestic heating is a gas fired combination boiler. Driveway parking.
Internet & Mobile Coverage
Information obtained from the Ofcom website indicates that an internet connection is available from at least one provider. Mobile coverage (outdoors), is also available from at least one of the UKs four leading providers. For further information please refer to:
From the roundabout in the centre of Baildon proceed up Hall Cliffe, just after the Parish Church turn right into Church Hill, the property is located towards the end of the cul-de-sac on the right hand side.
Brochures
Particulars- COUNCIL TAXA payment made to your local authority in order to pay for local services like schools, libraries, and refuse collection. The amount you pay depends on the value of the property.Read more about council Tax in our glossary page.
- Band: E
- PARKINGDetails of how and where vehicles can be parked, and any associated costs.Read more about parking in our glossary page.
- Driveway,Off street,Gated
- GARDENA property has access to an outdoor space, which could be private or shared.
- Yes
- ACCESSIBILITYHow a property has been adapted to meet the needs of vulnerable or disabled individuals.Read more about accessibility in our glossary page.
- No wheelchair access
Glencoe House, Church Hill, Baildon, West Yorkshire, BD17
Add an important place to see how long it'd take to get there from our property listings.
__mins driving to your place
Get an instant, personalised result:
- Show sellers you’re serious
- Secure viewings faster with agents
- No impact on your credit score
Your mortgage
Notes
Staying secure when looking for property
Ensure you're up to date with our latest advice on how to avoid fraud or scams when looking for property online.
Visit our security centre to find out moreDisclaimer - Property reference BAI240098. The information displayed about this property comprises a property advertisement. Rightmove.co.uk makes no warranty as to the accuracy or completeness of the advertisement or any linked or associated information, and Rightmove has no control over the content. This property advertisement does not constitute property particulars. The information is provided and maintained by Dacre Son & Hartley, Baildon. Please contact the selling agent or developer directly to obtain any information which may be available under the terms of The Energy Performance of Buildings (Certificates and Inspections) (England and Wales) Regulations 2007 or the Home Report if in relation to a residential property in Scotland.
*This is the average speed from the provider with the fastest broadband package available at this postcode. The average speed displayed is based on the download speeds of at least 50% of customers at peak time (8pm to 10pm). Fibre/cable services at the postcode are subject to availability and may differ between properties within a postcode. Speeds can be affected by a range of technical and environmental factors. The speed at the property may be lower than that listed above. You can check the estimated speed and confirm availability to a property prior to purchasing on the broadband provider's website. Providers may increase charges. The information is provided and maintained by Decision Technologies Limited. **This is indicative only and based on a 2-person household with multiple devices and simultaneous usage. Broadband performance is affected by multiple factors including number of occupants and devices, simultaneous usage, router range etc. For more information speak to your broadband provider.
Map data ©OpenStreetMap contributors.
