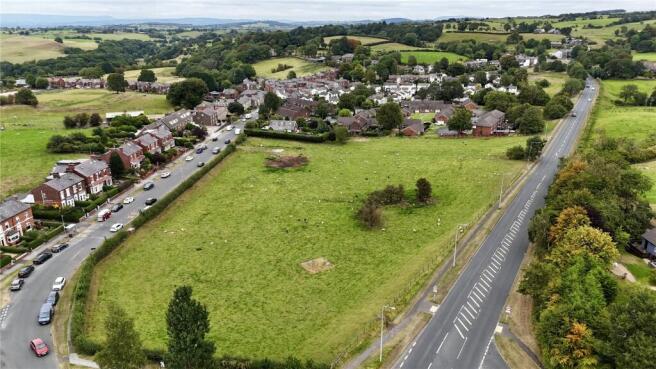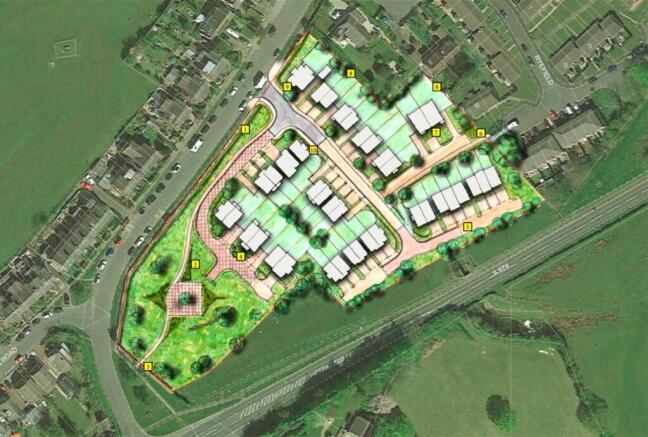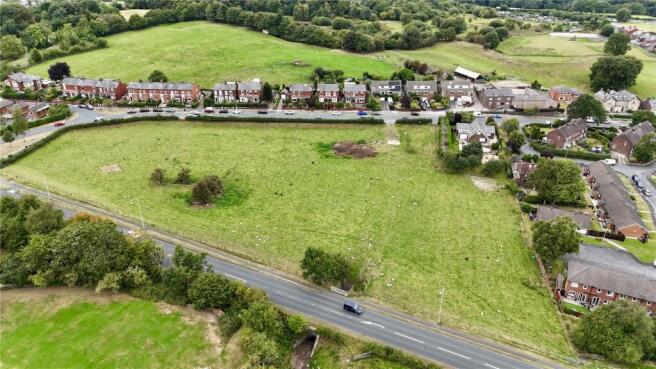
Blackburn Road, Heapey, Chorley, Lancashire
- PROPERTY TYPE
Plot
- SIZE
Ask agent
Key features
- Outline planning consent for the erection of up to 40 houses.
- Situated on the outskirts of the affluent and sought-after village of Wheelton
- Excellent and easy access of the broader motorway network, in particular the M65, M61 and M6 motorways
- Gross Development plot of 4.33 acres (1.75 hectares)
Description
Location
The site is set on the edge of the village of Wheelton, excellently located to the A674 (Wheelton bypass) providing access to the south to the M61 at junction 8 and the town of Chorley. To the north, access can be gained to the M65 at junction 3 and from here excellent access can be gained to the city of Blackburn. The village benefits from a primary school which received an Ofsted inspection of Good, with a number of high-performing state and fee-paying secondary schools within the broader locality. The area is highly sought-after. There are three public houses within close proximity, a church and village hall.
Description
The site extends to a gross area of approximately 4.33acres (1.75hectares)
predominantly level land on the outskirts of the village of Wheelton.
Valid and live Planning consent is via planning application:
21/00847/OUTMAJ, initially was refused
D/2320/W/22/3312908 appeal granted 30th May 2023
The site boundaries are as per the sale plan. This differs slightly from the planning consent plan following the purchase of a small area of land from Lancashire County Council, forming part of the land originally acquired by the Council for the extension of the Wheelton Bypass.
Existing Overage — The land that was acquired from LCC to the south of the development site as shown hatched blue is subject to overage deed in relation to any further additional dwellings over and above that of the planning consent granted. An exert of the Overage is below but full details in the TP1 form in the data room
For each Dwelling consented to as part of a Planning Permission or as a result of successive Planning Permissions which exceeds 40 Dwellings on the Development Land an Overage Payment of
A) £12,500 per Dwelling will be due. For example, if as a result of a Planning Permission or successive Planning Permissions 42 Dwellings have been consented to on the Development Land the Overage Payment will be 42 - 40 x £12,500 = £25,000;
and/or
b) Where the Property is included in a Planning Permission which will change its use from its current agricultural use, an Overage Payment will be calculated based on £67 per square metre of the Property which is the subject of the Planning Permission (excluding those parts of the Property incorporated into a Dwelling) This overage period is for a 25 year period from the date of transfer.
Planning Obligations — A signed Unilateral Undertaking under Section 106 has been provided. The planning obligations relate to the affordable housing provisions and Playing pitches Contribution of £1,599 per dwelling. Education contribution is not required from the development and a reassessment of the need for a contribution upon approval of reserved matters will not be necessary. The inspector was satisfied that there would be sufficient primary and secondary school places in Chorley to accommodate the future demand arising from the proposals for up to 40 dwellings on site.
CIL — Payable in accordance with the Local Authority Charging Schedule.
Affordable Housing and Housing Mix — Delivery of 35% affordable homes (70% social rented and 30% intermediate) secured by a Section 106.Please see Schedule 4 of the S106 for further details.
Technical Information — Data room of information including all technical reports is available here Data Room land off Blackburn Road, Wheelton. Password/registration required, please contact Sales Agents.
Title and Tenure - The site is offered for sale freehold with vacant possession. Purchasers to carry out all their own title enquiries.
Offers and Proposals -
All offers will be considered; however, strong preference will be given to those on an unconditional basis.
If subject to planning, then the planning application proposals should be a reserved matters planning application and details of such.
Offers should be accompanied by the following documentation:
Offers on the prescribed form;
Details of assumptions made and amounts of allowances for abnormal costs;
Layout and accommodation schedule showing number of units;
Net developable acreage including affordable units;
Housing mix (number of beds);
Identification under Anti Money Laundering regulations;
Proof and details of source of funding.
Timings of exchange and completion
Once offers are considered, we reserve the right to hold interviews prior to selecting the party to progress with.
If required make stated assumptions and allowances on the prescribed form.
Planning -
For further information relating to planning permission, please contact Graham Love at Smith and Love Planning Consultants -
Link to Dropbox Data Room containing planning documents etc -
Brochures
ParticularsBlackburn Road, Heapey, Chorley, Lancashire
NEAREST STATIONS
Distances are straight line measurements from the centre of the postcode- Buckshaw Parkway2.3 miles
- Chorley Station2.2 miles
- Euxton Balshaw Lane Station2.9 miles



Notes
Disclaimer - Property reference GAR250342. The information displayed about this property comprises a property advertisement. Rightmove.co.uk makes no warranty as to the accuracy or completeness of the advertisement or any linked or associated information, and Rightmove has no control over the content. This property advertisement does not constitute property particulars. The information is provided and maintained by Armitstead Barnett, Burscough. Please contact the selling agent or developer directly to obtain any information which may be available under the terms of The Energy Performance of Buildings (Certificates and Inspections) (England and Wales) Regulations 2007 or the Home Report if in relation to a residential property in Scotland.
Map data ©OpenStreetMap contributors.





