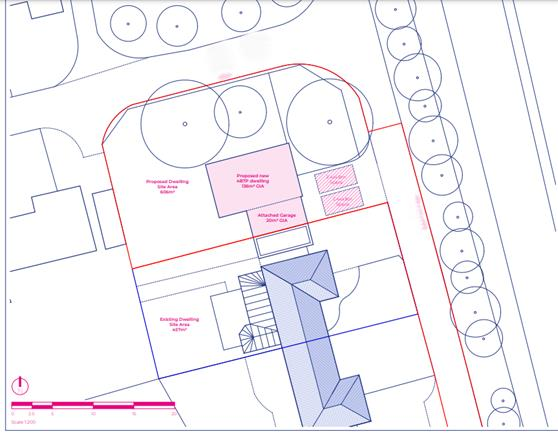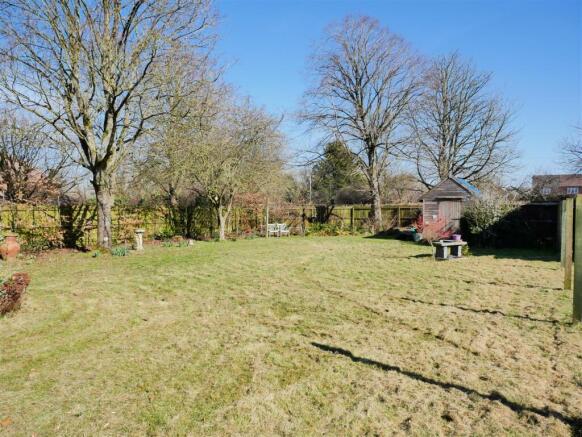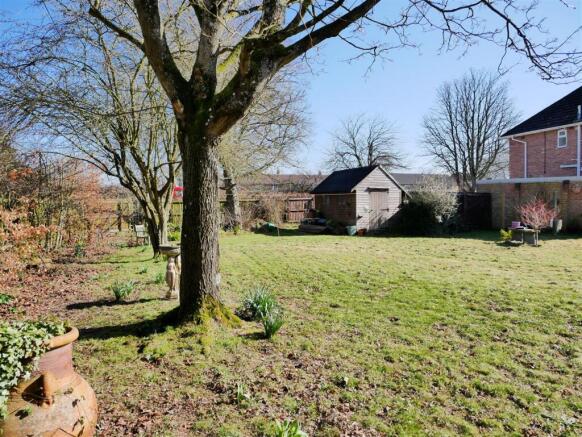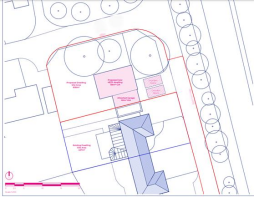
Trenchard Avenue, Calne
- PROPERTY TYPE
Plot
- SIZE
Ask agent
Key features
- BUILDING PLOT 606 SQ M (6,522 sq ft)
- OUTLINE PERMISSION
- VILLAGE LOCATION
- DETACHED HOME 136 SQ M (1,463 sq ft)
- GARAGE 20 SQ M
- SOUTH & WESTERLY GARDEN
- TWO CAR DRIVE
Description
The plot offers two parking spaces and is a corner plot in a very attractive residential location of sizeable homes. The garden would have both south and westerly aspects. A nice future home in a lovely location.
Location - The plot is placed in what is known locally as a golden area of Villages. Close by are Calstone, Cherhill, Heddington, Stockley, Compton Bassett, Calstone Wellington, Hilmarton and Goatacre.
Access & Areas Close By - The village is surrounded by some of the most beautiful countryside Wiltshire has to offer. From here as you travel east you pass Historic Avebury and then to Marlborough. This route also takes you to the M4 eastbound to London. To the west is Calne which is steeped in history. Further west is Chippenham, Bath and the M4 westbound. A short trip south takes you to North Wilts Golf Course, a Nature Reserve and Devizes famous for Caen Hill Locks and canal. Routes south take you onto Salisbury and the coast.
Adjacent Home - The plot was formerly the garden of the neighbouring semi detached home. This four bedroom home is also available by either separate negotiation or can be included in an overall purchase. Outlined in brief as follows;
Entrance Hall -
Guest Cloakroom -
Living Room - 5.36m x 3.66m (17'7 x 12') -
Separate Dining Room - 3.94m x 3.45m (12'11 x 11'4) -
Fitted Kitchen - 3.94m x 3.10m (12'11 x 10'2) -
Vaulted Conservatory - 8.61m x 4.52m (28'3 x 14'10) -
Utility Boot Room -
First Floor Landing -
Bedroom One - 5.31m x 5.08m (17'5 x 16'8) -
Bedroom Two - 3.96m x 3.48m (13' x 11'5) -
Bedroom Three - 3.12m x 2.79m (10'3 x 9'2) -
Bedroom Four - 3.25m x 2.36m (10'8 x 7'9) -
Bathroom -
Multi Vehicle Drive -
Garage -
Store -
South & Westerly Garden -
Brochures
Trenchard Avenue, CalneBrochureTrenchard Avenue, Calne
NEAREST STATIONS
Distances are straight line measurements from the centre of the postcode- Chippenham Station6.5 miles
Notes
Disclaimer - Property reference 33739750. The information displayed about this property comprises a property advertisement. Rightmove.co.uk makes no warranty as to the accuracy or completeness of the advertisement or any linked or associated information, and Rightmove has no control over the content. This property advertisement does not constitute property particulars. The information is provided and maintained by Butfield Breach, Calne. Please contact the selling agent or developer directly to obtain any information which may be available under the terms of The Energy Performance of Buildings (Certificates and Inspections) (England and Wales) Regulations 2007 or the Home Report if in relation to a residential property in Scotland.
Map data ©OpenStreetMap contributors.









