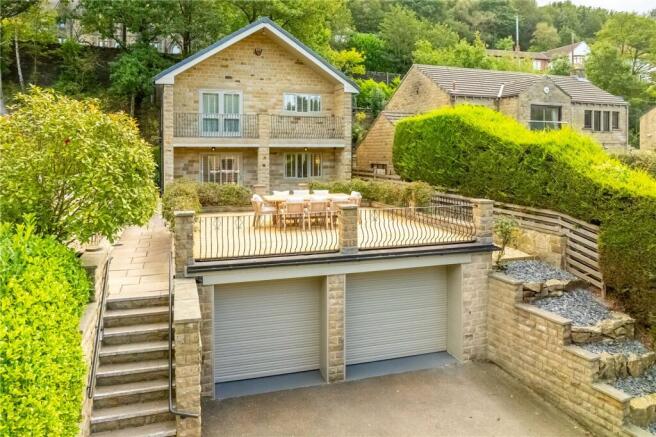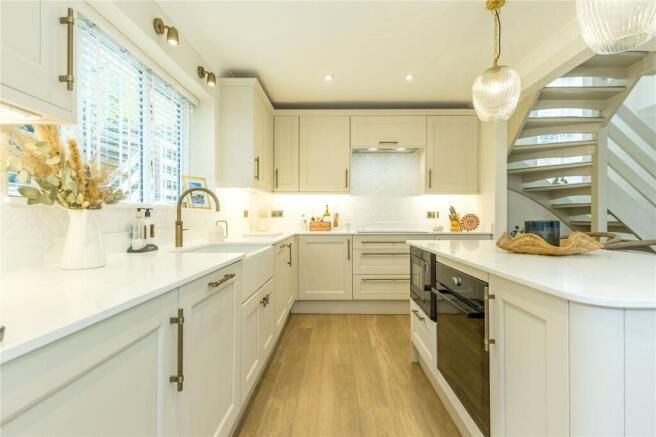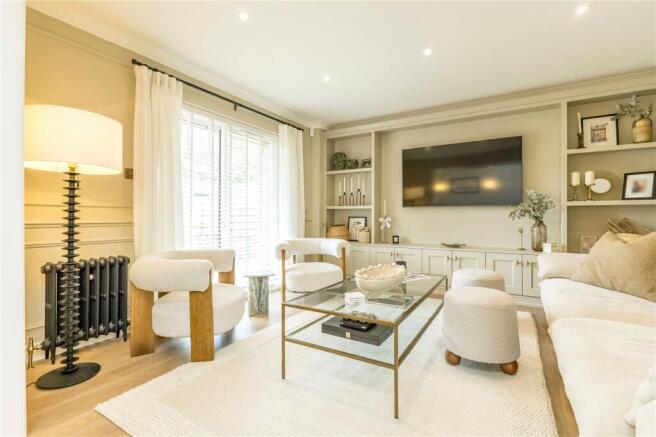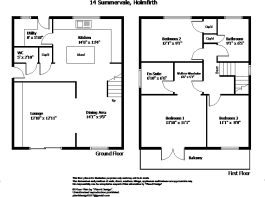
3 bedroom detached house for sale
Summervale, Holmfirth, HD9

- PROPERTY TYPE
Detached
- BEDROOMS
3
- BATHROOMS
2
- SIZE
1,216 sq ft
113 sq m
- TENUREDescribes how you own a property. There are different types of tenure - freehold, leasehold, and commonhold.Read more about tenure in our glossary page.
Freehold
Key features
- Impressive individual detached house
- Newly designed & finished internally to a particularly high standard
- Quartz worktops, cast iron radiators, integrated appliances
- Three double bedrooms with master, en-suite, balcony & walk in wardrobe
- Double garage, drive, gardens, large decking area & rear patio
- Double glazed, monitored alarm & CCTV system and new central heating system
- Internal viewing is an absolute must
- Tenure: Freehold, Energy rating 67 (Band D), Council tax band E
Description
About The Sidings
A truly beautiful and unique home in a sought-after location, which has been lovingly refurbished to an exceptional standard. This stunning property has been thoughtfully redesigned with high attention to detail and no expense spared, creating an inviting living space that blends style, comfort and functionality. The ground floor features an impressive open-plan layout, comprising an entrance hall with storage, a contemporary kitchen with central island, and a dining area that flows seamlessly into an elegantly designed lounge. A utility room and WC complete this level before rising to the first floor. Upstairs, the home offers three generous double bedrooms, including a master suite with an en-suite and walk-in wardrobe. A standout feature is the large front balcony, spanning the width of the house, perfect for enjoying the far-reaching Holme Valley views. In addition to the two secondary double bedrooms, the first floor also benefits from a sizeable modern family bathroom.
Externally, the property boasts a superb outdoor space to the front, with a large newly decked terrace and patio area, ideal for entertaining or relaxing with family. The immaculately finished double garage is another highlight, offering a large versatile space for buyers. So much detail has been considered and invested into this beautiful home, and it can only be truly appreciated upon internal inspection. Perfectly positioned, The Sidings is just a short stroll from the vibrant centre of Holmfirth, with its appealing array of bars, restaurants, and local amenities.
Accommodation
GROUND FLOOR
Breakfast Kitchen
4.42m x 4.06m
This recently fitted, high-quality kitchen boasts premium quartz countertops, feature ambient lighting, and a large central island housing the built-in oven and microwave, while also offering breakfast bar–style seating. The splashbacks are finished in Mandarin Stone herringbone tiling, complemented by elegant pendant lighting above the island and feature knurled brass hardware. Decorative spotlights above the window enhance the hidden lighting for added effect and ambience. The induction hob is fitted with an overhead extractor, and the sink features a Quooker instant hot water tap, alongside an integral fridge freezer and integral dishwasher. All appliances in the kitchen are new and under warranty. Throughout the gound floor, each room is fitted with feature cast iron radiators and premium brass accessories. The breakfast kitchen flows openly into the dining area and adjoining lounge, making this the perfect entertaining space.
Entrance Hall
An impressive first impression awaits as you step into this beautiful home, where the hallway opens seamlessly into the kitchen and beyond. Here begins the luxury LVT timber flooring, which runs throughout all the ground floor rooms. The hallway also introduces the lower-level decorative wall panelling that continues through much of the ground floor, complemented by inset spotlights and a deep storage cupboard to the left.
Lounge
4.22m x 3.94m
The lounge showcases a bespoke timber media wall with inset shelving and storage beneath. Decorative panelling, luxury LVT flooring, and cast-iron radiators set the tone and complement the rest of the ground floor living space. Sliding patio doors open directly onto the front garden, creating a seamless connection to the perfect space for entertaining or relaxing.
Dining Area
4.3m x 2.97m
An open-tread staircase rises to the first-floor landing, where a full-height picture window floods the ground floor living space with natural light. The dining area features a front-aspect window, offering views across the large decked terrace and beyond. Decorative panelling continues seamlessly from the hallway into the dining area and lounge, while spotlights and feature wall lighting create an inviting ambience throughout.
Utility
2.44m x 1.78m
Echoing the design of the kitchen, the utility room features high-quality units, premium quartz worktops, and knurled brass hardware, complemented by a feature cast iron radiator. A new gas-fired central heating boiler is neatly concealed within one of the high-level units. Inset spotlights, together with the side window and external access door, fill the space with natural light.
Ground Floor WC
1.52m x 0.86m
The downstairs WC features decorative panelling, a period-style cast iron radiator, and premium brass sanitary ware, including a concealed-flush WC and hand basin. A glazed window allows natural light to filter in, complemented by a decorative ambient wall light.
FIRST FLOOR
Landing
The first floor which has been newly carpeted features a timber staircase benefitting from a double height window dressed in made to measure blinds. A decorative chandelier ceiling light enhances the landing area with newly carpeted treads.
Bedroom 1
4.22m x 3.38m
Located to the front of the property, is the generous master suite which embraces the high degree of natural light courtesy of glazed French doors with made to measure blinds. This leads out to the newly tiled balcony that runs across the full width of the house offering a great relaxing space to enjoy the spectacular views down the valley. The bedroom is accessed via a walk-in wardrobe area with hanging rails and shelving and access to the principal bedroom’s ensuite. The newly carpeted bedroom offers a new column radiator, inset spotlights and a wall mounted TV wiring.
En-Suite
2.08m x 1.98m
The master en-suite offers more high-quality brass fittings with a concealed flush WC, glass shower cubicle with a rain shower head surrounded by decorative wall tiling. The solid oak vanity unit is a main feature with over counter basin, brass fixtures and premium quartz countertop. The ensuite like the rest of this home has been recently upgraded to a high standard with a towel rail style radiator and obscure glazed window with quartz windowsill. Decorative wall lighting sets the ambience for the newly refurbished bathroom.
Bedroom 2
3.68m x 2.77m
Another generous newly decorated double bedroom is located to the rear of the property and enjoys a garden hillside outlook. The newly carpeted bedroom has two built in storage cupboards and wardrobe space, a new column radiator, brass hardware and inset spotlights along with made to measure blinds.
Bedroom 3
3.38m x 2.64m
The third bedroom and another double bedroom is located to the front of the property, which of course means an appealing outlook across the front garden and beyond. The newly carpeted and decorated room has a column radiator, inset spotlights and made to measure blinds.
House Bathroom
2.77m x 1.96m
An impressive and recently fitted bathroom with premium fixtures. The solid oak vanity unit creates a focal feature with quartz countertop and over counter basin, enhanced with decorative wall lighting. This bathroom offers premium brass fittings, tiled floor, a generous sized bath with both rain and hand shower over with decorative tiling surround. There is a concealed flush WC, heated towel rail style radiator as well as obscure glazed window and quartz sill, along with an extractor fan and inset spotlights.
EXTERNAL
Double Garage
6.1m x 5.6m
This immaculate and spacious double garage has been fully rewired and thoughtfully upgraded, featuring ample power sockets, an indoor tap, inset spotlights, and an attractive slatted timber ceiling. Twin newly installed electric roller doors provide access. The garage is newly carpeted, offering a versatile space ideal for a home gym or extensive useable space. A generous double-width driveway is located at the front, providing ample parking.
Front Garden
At the front of the property, you'll find a spacious paved patio area, partially shaded by the balcony above, providing an excellent setting for outdoor entertaining. This leads on to the standout feature, an expansive terrace, which sits above the double garage and boasts newly fitted decking. The surrounding landscaped areas feature newly re-gravelled paths, complemented by strategically placed outdoor lighting. With a combination of walls and railings, this generous low maintenance space is perfect for alfresco dining, relaxation, or simply sitting in the sun while enjoying the views. Measuring approximately 19' 10" square, it offers ample room for various activities. Both sides of the boundary are enclosed with high fencing, ensuring a good level of privacy.
Rear Garden
At the back of the property, a raised patio provides an inviting space for outdoor entertaining, with the added potential to extend or create a further garden area.
Additional Information
The property is Freehold, Energy rating 67 (Band D), Council tax band E Our online checks show that FTTC (Fibre to the Cabinet) broadband is available and mobile coverage is predicted to be good outdoors and variable in-home with a range of suppliers.
Viewing
By appointment only with Wm Sykes & Son.
Directions
From Holmfirth centre follow Huddersfield towards New Mill. After 0.2 miles, turn right onto Bridge Lane and then left onto Summervale. The property is located on the right hand side.
Brochures
Particulars- COUNCIL TAXA payment made to your local authority in order to pay for local services like schools, libraries, and refuse collection. The amount you pay depends on the value of the property.Read more about council Tax in our glossary page.
- Band: E
- PARKINGDetails of how and where vehicles can be parked, and any associated costs.Read more about parking in our glossary page.
- Garage
- GARDENA property has access to an outdoor space, which could be private or shared.
- Yes
- ACCESSIBILITYHow a property has been adapted to meet the needs of vulnerable or disabled individuals.Read more about accessibility in our glossary page.
- Ask agent
Summervale, Holmfirth, HD9
Add an important place to see how long it'd take to get there from our property listings.
__mins driving to your place
Get an instant, personalised result:
- Show sellers you’re serious
- Secure viewings faster with agents
- No impact on your credit score
Your mortgage
Notes
Staying secure when looking for property
Ensure you're up to date with our latest advice on how to avoid fraud or scams when looking for property online.
Visit our security centre to find out moreDisclaimer - Property reference WMS250380. The information displayed about this property comprises a property advertisement. Rightmove.co.uk makes no warranty as to the accuracy or completeness of the advertisement or any linked or associated information, and Rightmove has no control over the content. This property advertisement does not constitute property particulars. The information is provided and maintained by WM. Sykes & Son, Holmfirth. Please contact the selling agent or developer directly to obtain any information which may be available under the terms of The Energy Performance of Buildings (Certificates and Inspections) (England and Wales) Regulations 2007 or the Home Report if in relation to a residential property in Scotland.
*This is the average speed from the provider with the fastest broadband package available at this postcode. The average speed displayed is based on the download speeds of at least 50% of customers at peak time (8pm to 10pm). Fibre/cable services at the postcode are subject to availability and may differ between properties within a postcode. Speeds can be affected by a range of technical and environmental factors. The speed at the property may be lower than that listed above. You can check the estimated speed and confirm availability to a property prior to purchasing on the broadband provider's website. Providers may increase charges. The information is provided and maintained by Decision Technologies Limited. **This is indicative only and based on a 2-person household with multiple devices and simultaneous usage. Broadband performance is affected by multiple factors including number of occupants and devices, simultaneous usage, router range etc. For more information speak to your broadband provider.
Map data ©OpenStreetMap contributors.








