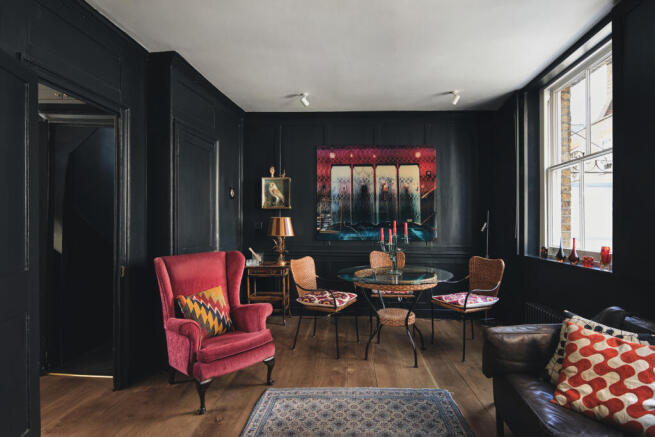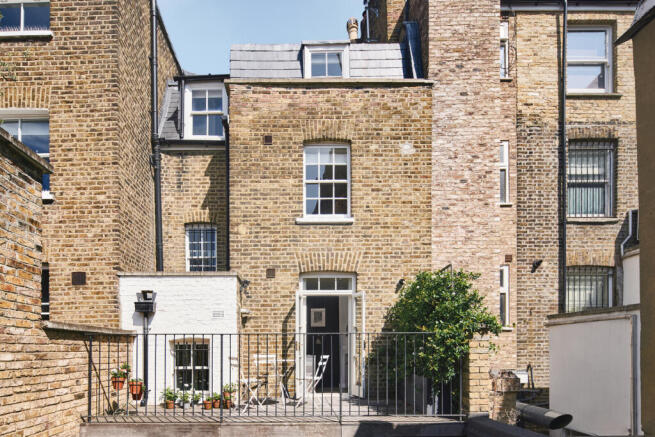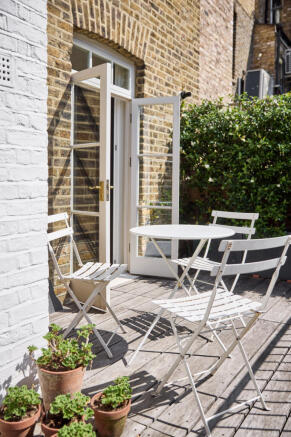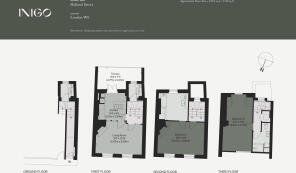
Holland Street, London W8

- PROPERTY TYPE
Maisonette
- BEDROOMS
2
- BATHROOMS
4
- SIZE
1,130 sq ft
105 sq m
Description
Setting the Scene
Lined with elegant Georgian terraces, Holland Street is situated in one of London’s most prestigious enclaves, nestled between Holland Park and Kensington Gardens and was originally known as Parson’s Yard, after the local Parsonage House. The manor and the surrounding land were acquired in 1722 by John Jones, a bricklayer whose contribution proved instrumental in shaping the area’s residential development, including, it is thought, work to Kensington Palace. The first houses, including Number 3, were completed just two years later on the south side, in 1724.
The Grand Tour
Set along a quiet residential street off Kensington High Street, the home occupies the first, second, and third floors of a well-preserved brick house, with a shop at street level.
The front door opens to a long hallway, painted in dark charcoal tones that lead to a matching stairwell, immediately establishing a sophisticated character. A cloakroom lies ahead on the half landing, with the stairwell ascending to the main living spaces across the first floor.
The living room lies at the front on plan, and is illuminated by natural light pouring in through two large sash windows overlooking the quiet street below. Early Georgian panelled walls and doors, exceptionally well-retained, are defined in dark charcoal, whilst the original fireplace, fitted with a Morso 04 Stove, forms a natural centrepiece in cooler months.
Cleverly designed to optimise the use of space, a bespoke modern kitchen lies adjacent, characterised by full-height wall units washed in dark tones and clean lines of stainless-steel units housing the appliances: a Miele dishwasher, induction hob, oven, plate warmer and an AEG fridge/freezer. French doors open directly from here to the sunny south-facing terrace, creating an easy flow between inside and out.
The main bedroom lies on the second storey, where walls are washed in soft neutrals, creating a sense of quiet retreat. A fireplace recess is flanked by built-in shelves, and the original Georgian alcove corner cabinetry, doors, and panelling in this room are also Georgian.
The bright en suite bathroom is finished with a combination of modern custom-made mirrored wardrobes and cupboards, wall panelling, white metro tiles, and oak floorboards. There is a shower over the bathtub and plenty of built-in storage; an expansive south-facing sash window brings an excellent quality of natural light.
A further bedroom is found on the top floor, where sash windows frame wonderful views in both directions. To the south, views extend to the spire of Gilbert Scott’s St Mary Abbots Church, and across Kensington’s rooftops and treetops to the north.
An elegant shower room also lies on the top floor, fitted with modern panelled walls and built-in storage. There is also ample space next to the bathroom for laundry appliances, airing shelves and further storage for cleaning equipment.
The Great Outdoors
Toward the rear of the kitchen, French doors reveal a south-facing decked terrace. A true suntrap, there is plenty of space here for eating and drinking outside, and for keeping pot-grown herbs, vegetables and flowering plants.
Out and About
Holland Street lies at the heart of West London, a short walk north of Kensington High Street. The home is brilliantly positioned for access to a virtually endless choice of restaurants, independent and high-street shops, and a wonderful selection of the city's finest parkland.
The local area has an excellent selection of restaurants, with The Blue Stoops, Krokodilos and Zaika among notable neighbourhood favourites. Thackeray Street is home to Café Montparnasse, with a charming bistro-style terrace, and Grato is the go-to for Italian fine dining. Tucked along Launceston Place, HJEM is a local favourite for its Danish specialities.
The surrounding area is home to a plethora of renowned galleries, museums and landmarks. Kensington Palace is reachable via Kensington Gardens within minutes on foot. Leighton House and the Serpentine Gallery are also nearby, alongside Japan House, the Natural History Museum, the V&A Museum and the Royal Albert Hall.
This area of the city offers extensive access to green open space, with great access to the wider city through the parkland. Alongside Kensington Gardens, Hyde Park one of London’s most beautiful parks, offering 350 acres of rambling green space, lake swimming, sports pitches and the pioneering Serpentine Pavilion. The recently reopened, members-only The Roof Gardens is also nearby.
Covering around 56 acres, the iconic Holland Park encompasses a semi-wild section of woodland to the north, a central section with formal gardens, and areas dedicated to sport and exercise to the south. At the southern edge of the park is the Design Museum, with an exciting programme of exhibitions, workshops and talks exploring the ever-evolving landscape of design. In addition, Notting Hill and its many highlights are reachable on foot in around ten minutes.
There are many excellent state and private school options, including St Mary Abbots C of E Primary School (less than a minute’s walk away in Kensington Church Walk), Fox Primary School, Thomas’s Kensington, Glendower Preparatory School, Kensington Primary Academy and the École Française de Londres Jacques Prévert. For secondary education, Sacred Heart High School, Queen’s Gate School for Girls, and Kensington Park School are well regarded.
The area is well served by public transport. High Street Kensington (Piccadilly, Circle and District lines) is a six-minute walk away, providing direct routes and links across the capital. Kensington High Street offers round-the-clock buses. Heathrow Airport can be reached in under 40 minutes by car or under an hour by public transport.
Council Tax Band: G / Leasehold Length: Approx. 91 years remaining / Service Charge: £800 p/a / Ground Rent: £100 p/a
- COUNCIL TAXA payment made to your local authority in order to pay for local services like schools, libraries, and refuse collection. The amount you pay depends on the value of the property.Read more about council Tax in our glossary page.
- Band: G
- PARKINGDetails of how and where vehicles can be parked, and any associated costs.Read more about parking in our glossary page.
- Ask agent
- GARDENA property has access to an outdoor space, which could be private or shared.
- Yes
- ACCESSIBILITYHow a property has been adapted to meet the needs of vulnerable or disabled individuals.Read more about accessibility in our glossary page.
- Ask agent
Holland Street, London W8
Add an important place to see how long it'd take to get there from our property listings.
__mins driving to your place
Get an instant, personalised result:
- Show sellers you’re serious
- Secure viewings faster with agents
- No impact on your credit score
Your mortgage
Notes
Staying secure when looking for property
Ensure you're up to date with our latest advice on how to avoid fraud or scams when looking for property online.
Visit our security centre to find out moreDisclaimer - Property reference TMH82475. The information displayed about this property comprises a property advertisement. Rightmove.co.uk makes no warranty as to the accuracy or completeness of the advertisement or any linked or associated information, and Rightmove has no control over the content. This property advertisement does not constitute property particulars. The information is provided and maintained by Inigo, London. Please contact the selling agent or developer directly to obtain any information which may be available under the terms of The Energy Performance of Buildings (Certificates and Inspections) (England and Wales) Regulations 2007 or the Home Report if in relation to a residential property in Scotland.
*This is the average speed from the provider with the fastest broadband package available at this postcode. The average speed displayed is based on the download speeds of at least 50% of customers at peak time (8pm to 10pm). Fibre/cable services at the postcode are subject to availability and may differ between properties within a postcode. Speeds can be affected by a range of technical and environmental factors. The speed at the property may be lower than that listed above. You can check the estimated speed and confirm availability to a property prior to purchasing on the broadband provider's website. Providers may increase charges. The information is provided and maintained by Decision Technologies Limited. **This is indicative only and based on a 2-person household with multiple devices and simultaneous usage. Broadband performance is affected by multiple factors including number of occupants and devices, simultaneous usage, router range etc. For more information speak to your broadband provider.
Map data ©OpenStreetMap contributors.








