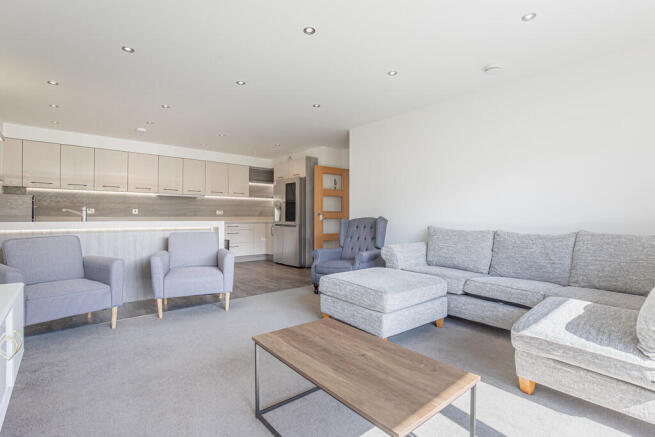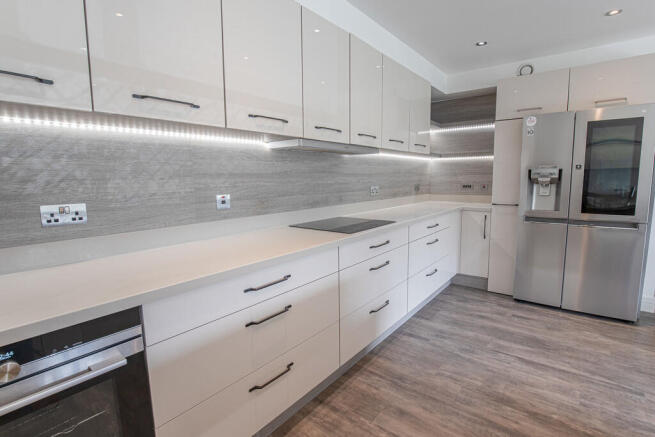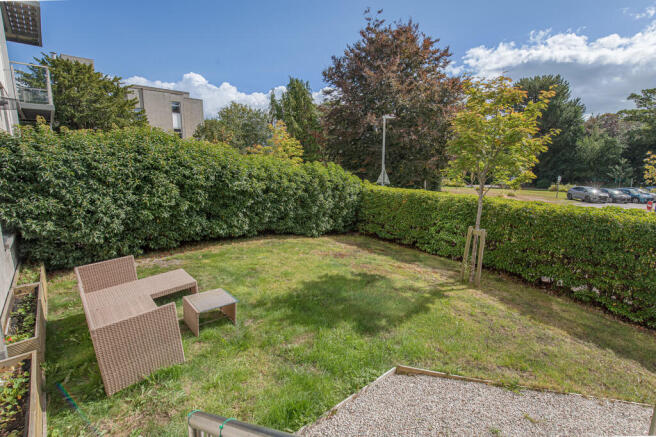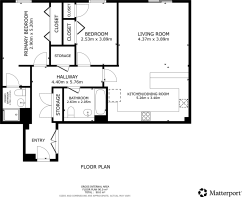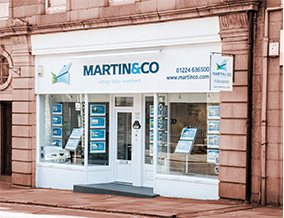
May Baird Gardens, Aberdeen

Letting details
- Let available date:
- 25/11/2025
- Deposit:
- £1,400A deposit provides security for a landlord against damage, or unpaid rent by a tenant.Read more about deposit in our glossary page.
- Min. Tenancy:
- Ask agent How long the landlord offers to let the property for.Read more about tenancy length in our glossary page.
- Let type:
- Long term
- Furnish type:
- Furnished
- Council Tax:
- Ask agent
- PROPERTY TYPE
Apartment
- BEDROOMS
2
- BATHROOMS
2
- SIZE
Ask agent
Key features
- Local amenities nearby
- Factored developement
- Private Parking
- Private Garden with balcony
- Communal garden grounds
- LARN: 1905074
Description
This property will be available to let from 25th November 2025. Please note, only applicants seeking a November move-in will be considered.
May Baird Gardens is a highly sought-after residential development in Aberdeen, renowned for its modern design, excellent location, and welcoming community feel. Situated just a short distance from the city centre, the development enjoys easy access to Aberdeen Royal Infirmary, the University of Aberdeen, and a wide range of amenities including shops, cafés, restaurants, and leisure facilities. Residents benefit from excellent public transport links and quick access to main commuter routes, making it an ideal base for both work and leisure. The area itself is well maintained, with landscaped communal grounds and a peaceful atmosphere, offering the perfect balance of convenience and tranquillity. Its close proximity to green spaces, schools, and key professional hubs makes May Baird Gardens a particularly attractive choice for medical staff, young professionals, and couples alike.
HALLWAY The hallway of this property makes a welcoming first impression with its bright and contemporary finish. On entry, a feature wall with fresh green botanical wallpaper adds a stylish touch, complemented by neutral décor and wood-effect flooring that runs throughout. The space feels open and airy, with multiple doors leading to the main living areas, bedrooms, and bathroom. Practical storage is provided by built-in cupboards, ideal for coats and household essentials, while recessed ceiling spotlights enhance the modern feel. The layout flows seamlessly, giving a clear line of sight through to the living space and ensuring the hallway is both functional and inviting.
OPEN PLAN LIVING/KITCHEN The open plan kitchen and living area is a bright, stylish, and sociable space, perfectly designed for modern living. The kitchen is beautifully appointed with sleek high-gloss cabinetry, generous worktop space, and integrated appliances, all enhanced by subtle under-cabinet lighting for a contemporary finish. A breakfast bar separates the kitchen from the lounge, offering an ideal spot for casual dining or entertaining.
The living area itself is spacious and versatile, easily accommodating both dining and relaxation zones. Large sliding doors provide direct access to the external balcony and the property's private enclosed garden, a rare and highly desirable feature within the development. Flooded with natural light and finished in neutral tones with recessed spotlights, this area creates a welcoming hub for everyday life while being equally well-suited for hosting family and friends.
BEDROOM 1 (MASTER BEDROOM) The master suite is a bright and generously sized room designed with comfort and style in mind. A large window fills the space with natural light and provides a pleasant outlook over the surrounding greenery, creating a calm and relaxing atmosphere. The neutral décor is complemented by soft carpeting underfoot, while a modern feature light fitting adds a touch of elegance. Practical storage is provided by mirrored fitted wardrobes, maximising both space and functionality. The suite also benefits from a contemporary en-suite shower room, finished to a high standard with sleek tiling, a walk-in shower enclosure with glass screen, a modern vanity unit with storage, and a wall-mounted mirror with integrated lighting. Altogether, the master suite offers a private and stylish retreat within this superb apartment.
BEDROOM 2 The second bedroom is a bright and generously sized room, finished in neutral tones with attractive wood-effect flooring that adds warmth and style. A large window allows in plenty of natural light while offering a pleasant outlook over the surrounding greenery, creating a fresh and inviting atmosphere.
The room is well proportioned, easily accommodating a double bed alongside additional furnishings, and features fitted wardrobes providing excellent storage solutions. A striking feature wall with a scenic mural adds a unique and vibrant character to the space, making it both practical and full of personality. This bedroom would be ideal as a comfortable guest room, children's room, or even a stylish home office.
BATHROOM The family bathroom is finished to a high modern standard, combining both style and practicality. Featuring a sleek three-piece suite, it includes a full-sized bathtub with overhead shower and glass screen, a contemporary wall-mounted wash basin, and a concealed cistern WC with built-in storage. The walls are partially tiled with a smart grey textured finish, giving the room a sophisticated and timeless look, while recessed spotlights and an illuminated mirrored cabinet enhance the bright and airy feel. Ample storage is neatly integrated into the vanity units, ensuring a clutter-free space. This bathroom provides a perfect blend of comfort and convenience, ideal for everyday family living.
UTILLITY The utility area is a highly practical space, thoughtfully designed to keep household tasks neatly tucked away from the main living areas. It is fitted with a modern washing machine and dryer, with additional shelving above providing handy storage for laundry essentials, cleaning products, and everyday items. There is also space for laundry baskets, an ironing board, and a clothes airer, making it a functional hub for organisation. Finished in neutral tones with a durable design, this area ensures that laundry and household chores can be managed efficiently without encroaching on the home's main living spaces.
EXTERNAL The external grounds of this property are a true standout feature, offering a rare combination of a private garden and balcony within such a modern development. The fully enclosed garden is generously sized and laid mainly to lawn, providing a safe and versatile outdoor space that is ideal for relaxing, entertaining, or enjoying a spot of gardening. A gravel pathway leads through the garden, enhancing its accessibility and charm. Directly accessible from the open-plan living area, the balcony provides an additional outdoor seating area with pleasant views over the surrounding greenery, making it perfect for morning coffee or evening relaxation. Mature hedging and trees around the garden offer privacy and a sense of tranquillity, while still being within easy reach of local amenities. This unique outdoor arrangement perfectly complements the apartment, combining the convenience of modern living with the luxury of private outdoor space.
- COUNCIL TAXA payment made to your local authority in order to pay for local services like schools, libraries, and refuse collection. The amount you pay depends on the value of the property.Read more about council Tax in our glossary page.
- Ask agent
- PARKINGDetails of how and where vehicles can be parked, and any associated costs.Read more about parking in our glossary page.
- Yes
- GARDENA property has access to an outdoor space, which could be private or shared.
- Yes
- ACCESSIBILITYHow a property has been adapted to meet the needs of vulnerable or disabled individuals.Read more about accessibility in our glossary page.
- Ask agent
May Baird Gardens, Aberdeen
Add an important place to see how long it'd take to get there from our property listings.
__mins driving to your place
Explore area BETA
Aberdeen
Get to know this area with AI-generated guides about local green spaces, transport links, restaurants and more.
Notes
Staying secure when looking for property
Ensure you're up to date with our latest advice on how to avoid fraud or scams when looking for property online.
Visit our security centre to find out moreDisclaimer - Property reference 101149009945. The information displayed about this property comprises a property advertisement. Rightmove.co.uk makes no warranty as to the accuracy or completeness of the advertisement or any linked or associated information, and Rightmove has no control over the content. This property advertisement does not constitute property particulars. The information is provided and maintained by Martin & Co, Aberdeen. Please contact the selling agent or developer directly to obtain any information which may be available under the terms of The Energy Performance of Buildings (Certificates and Inspections) (England and Wales) Regulations 2007 or the Home Report if in relation to a residential property in Scotland.
*This is the average speed from the provider with the fastest broadband package available at this postcode. The average speed displayed is based on the download speeds of at least 50% of customers at peak time (8pm to 10pm). Fibre/cable services at the postcode are subject to availability and may differ between properties within a postcode. Speeds can be affected by a range of technical and environmental factors. The speed at the property may be lower than that listed above. You can check the estimated speed and confirm availability to a property prior to purchasing on the broadband provider's website. Providers may increase charges. The information is provided and maintained by Decision Technologies Limited. **This is indicative only and based on a 2-person household with multiple devices and simultaneous usage. Broadband performance is affected by multiple factors including number of occupants and devices, simultaneous usage, router range etc. For more information speak to your broadband provider.
Map data ©OpenStreetMap contributors.
