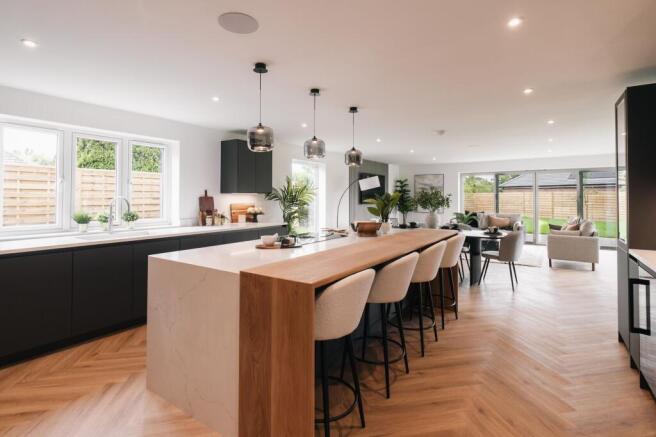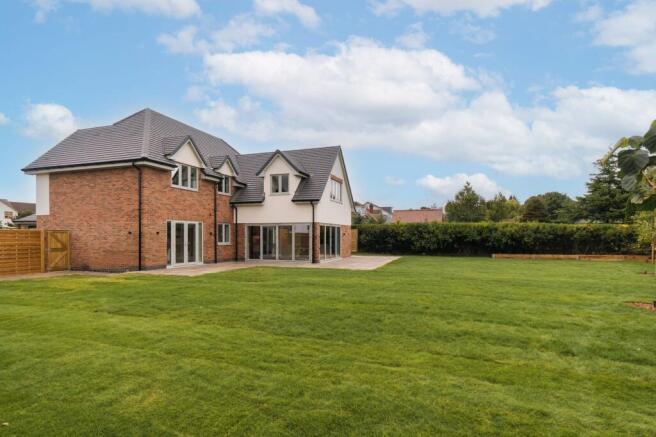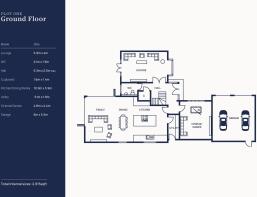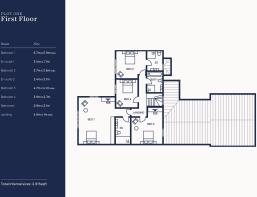4 bedroom detached house for sale
Maines Close, Burbage, LE10

- PROPERTY TYPE
Detached
- BEDROOMS
4
- BATHROOMS
3
- SIZE
2,915 sq ft
271 sq m
- TENUREDescribes how you own a property. There are different types of tenure - freehold, leasehold, and commonhold.Read more about tenure in our glossary page.
Freehold
Key features
- **STAMP DUTY PAID**
- *PART EXCHANGE AVAILABLE*
- Over 2,900 sq ft of beautifully designed living space
- Prime position at the entrance of an exclusive Burbage development
- Bespoke Sherwin Hall kitchen with Quartz worktops and Siemens appliances
- Expansive open-plan kitchen, dining and living area with bi-folding doors opening to the rear garden
- Separate living room and additional flexible reception room, perfect for an office or playroom
- Beautiful entrance hall with oak-framed double front door
- Four generous bedrooms, including two with en-suite shower rooms & the principal bedroom offering fitted wardrobes
- Energy efficient home, ran by an air source heat pump, with additional benefit of fitted solar panels & EV charger installed
Description
STAMP DUTY PAID & PART EXCHANGE AVAILABLE - Positioned as the first property seen upon entering this exclusive new development in Burbage, Plot 1 at Azure Place is a remarkable four-bedroom detached home that blends considered design with exceptional craftsmanship. With over 2,900 sq ft of living space, this home has been created to offer an elevated lifestyle, combining modern functionality with timeless architectural detailing.
The first impression is striking. A beautifully crafted oak-framed, double front door opens into a grand entrance hall, immediately setting the tone with its sense of scale, light and quality. Every aspect of this home has been designed to balance luxury with practicality, creating spaces that feel impressive yet genuinely liveable.
The heart of the property is the expansive open-plan kitchen, dining and living space. Flooded with natural light through a wall of bi-folding doors and full height windows, this space has been designed with both entertaining and everyday family life in mind. The kitchen itself is a bespoke Sherwin Hall design, inspired by contemporary German aesthetics, and features sleek handleless cabinetry in a striking carbon grey finish, complemented by elegant Quartz worktops and a full range of high-end Siemens appliances.
To the front of the home, a separate living room offers a more intimate setting, ideal for relaxing evenings, while a flexible additional reception room provides valuable multi-use space, perhaps for a home office or playroom. A practical utility room, a ground floor WC and an integral double garage add further convenience, creating a home that supports busy modern living without compromise.
Upstairs, the sense of quality continues across four well-proportioned bedrooms. Two of the bedrooms benefit from private en-suite shower rooms, finished to the same high standard as the rest of the home, while the main family bathroom serves the remaining two bedrooms. The principal suite is a luxurious retreat, complete with a full wall of fitted wardrobes and a beautifully appointed en-suite that combines indulgence with functionality.
Throughout the home, attention to detail is evident in every finish. From the architectural flow to the choice of materials, Plot 1 at Azure Place is a home that not only stands out but invites you to imagine life within its walls.
This is a rare opportunity to secure a truly individual home in a highly sought-after village setting, offering a unique combination of design, space and tranquillity.
Parking - Driveway
Parking - Double garage
Disclaimer
In accordance with current legal requirements, all prospective purchasers are required to undergo an Anti-Money Laundering (AML) check. An administration fee of £40 per property will apply. This fee is payable after an offer has been accepted and must be settled before a memorandum of sale can be issued.
- COUNCIL TAXA payment made to your local authority in order to pay for local services like schools, libraries, and refuse collection. The amount you pay depends on the value of the property.Read more about council Tax in our glossary page.
- Ask agent
- PARKINGDetails of how and where vehicles can be parked, and any associated costs.Read more about parking in our glossary page.
- Garage,Driveway
- GARDENA property has access to an outdoor space, which could be private or shared.
- Yes
- ACCESSIBILITYHow a property has been adapted to meet the needs of vulnerable or disabled individuals.Read more about accessibility in our glossary page.
- Ask agent
Energy performance certificate - ask agent
Maines Close, Burbage, LE10
Add an important place to see how long it'd take to get there from our property listings.
__mins driving to your place
Get an instant, personalised result:
- Show sellers you’re serious
- Secure viewings faster with agents
- No impact on your credit score
Your mortgage
Notes
Staying secure when looking for property
Ensure you're up to date with our latest advice on how to avoid fraud or scams when looking for property online.
Visit our security centre to find out moreDisclaimer - Property reference 298557d4-3b6a-4ec8-a9f3-190d70b61af4. The information displayed about this property comprises a property advertisement. Rightmove.co.uk makes no warranty as to the accuracy or completeness of the advertisement or any linked or associated information, and Rightmove has no control over the content. This property advertisement does not constitute property particulars. The information is provided and maintained by Hortons, National. Please contact the selling agent or developer directly to obtain any information which may be available under the terms of The Energy Performance of Buildings (Certificates and Inspections) (England and Wales) Regulations 2007 or the Home Report if in relation to a residential property in Scotland.
*This is the average speed from the provider with the fastest broadband package available at this postcode. The average speed displayed is based on the download speeds of at least 50% of customers at peak time (8pm to 10pm). Fibre/cable services at the postcode are subject to availability and may differ between properties within a postcode. Speeds can be affected by a range of technical and environmental factors. The speed at the property may be lower than that listed above. You can check the estimated speed and confirm availability to a property prior to purchasing on the broadband provider's website. Providers may increase charges. The information is provided and maintained by Decision Technologies Limited. **This is indicative only and based on a 2-person household with multiple devices and simultaneous usage. Broadband performance is affected by multiple factors including number of occupants and devices, simultaneous usage, router range etc. For more information speak to your broadband provider.
Map data ©OpenStreetMap contributors.





