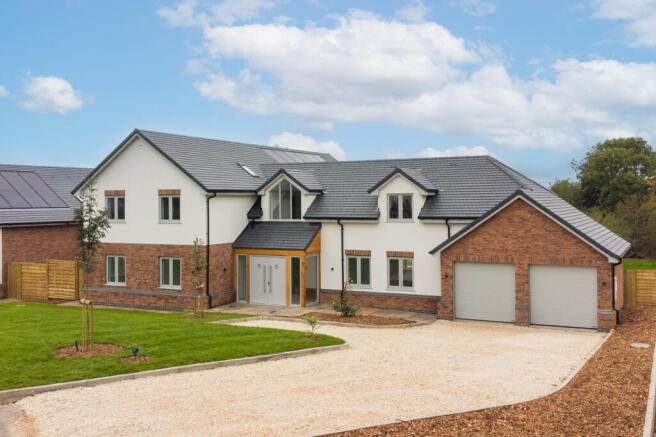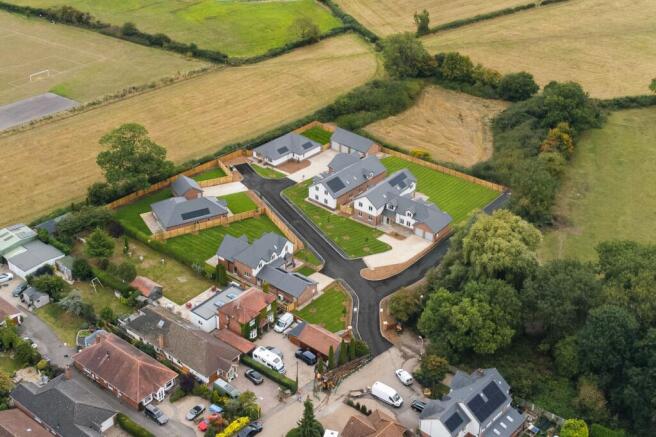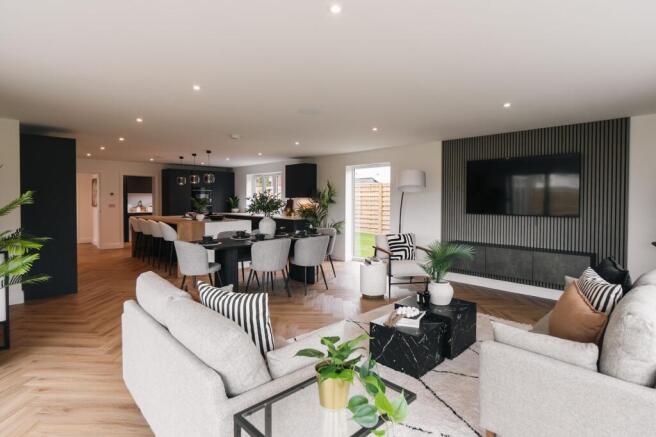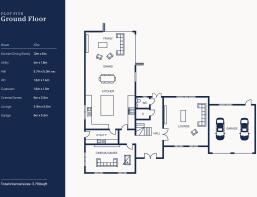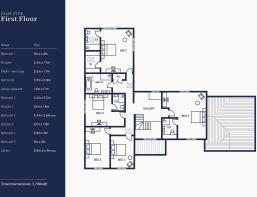Maines Close, Burbage, LE10

- PROPERTY TYPE
Detached
- BEDROOMS
5
- BATHROOMS
4
- SIZE
3,790 sq ft
352 sq m
- TENUREDescribes how you own a property. There are different types of tenure - freehold, leasehold, and commonhold.Read more about tenure in our glossary page.
Freehold
Key features
- Expansive five-bedroom detached home in sought-after Burbage
- Vast open-plan kitchen, dining and family area with bi-folding doors to garden
- Bespoke Sherwin Hall kitchen with Quartz worktops and Siemens appliances
- Separate lounge plus dedicated cinema/games room for flexible living
- Principal suite with luxurious en-suite bathroom and spacious walk-in wardrobe
- Two additional en-suite bedrooms, plus another walk-in-wardrobe for bedroom 2, and a further family bathroom
- Energy-efficient design with solar panels and air source heat pump
- Substantial double garage with electric vehicle charging and storage
Description
Internal photos shown are of the show home.
Plot 5 at Azure Place is an elegant five-bedroom detached residence that blends classic design with modern practicality. Positioned within this exclusive Burbage development, it offers expansive living space, refined finishes and a thoughtful layout that makes it a truly exceptional family home.
On arrival, the generous proportions of the home are immediately clear. A striking double-height entrance hall creates an instant sense of scale and light, setting the tone for the interiors beyond.
At the centre of the property lies a vast open-plan kitchen, dining and family area - the heart of the home and the perfect setting for both everyday living and entertaining. Flooded with natural light through wide bi-fold doors, the space flows seamlessly onto the landscaped garden, creating a strong connection between indoors and out. The kitchen is a bespoke Sherwin Hall design in a timeless shaker style, finished in a soft stone grey with elegant cup handles and knobs. Quartz worktops and a full suite of Siemens appliances complete the look, combining craftsmanship with day-to-day functionality.
The ground floor continues to impress with a versatile formal lounge, ideal for quieter moments, and a multi use space, perhaps a cinema or games room that provides the ultimate space for family enjoyment or entertaining guests. A practical utility room and a contemporary guest WC further enhance the convenience of daily living.
Upstairs, five generously proportioned double bedrooms ensure space and comfort for the whole family. The principal suite is a standout feature, complete with a private en-suite bathroom and a spacious walk-in wardrobe. Bedrooms two and three also enjoy their own en-suites, while the remaining bedrooms are served by additional family bathrooms, ensuring privacy and practicality throughout.
Plot 5 has been designed with efficiency in mind, making it as practical to run as it is beautiful to live in. Fitted with solar panels and an air source heat pump, the home benefits from renewable energy sources that reduce running costs while ensuring year-round comfort. Underfloor heating extends throughout the ground floor, adding a discreet layer of everyday luxury.
Outside, the property offers a substantial double garage with electric vehicle charging and excellent storage. The landscaped gardens extend the living space further, providing the perfect backdrop for outdoor dining, entertaining and family life.
Plot 5 at Azure Place is more than just a home - it is an expression of craftsmanship, design and practicality. With its timeless kitchen, versatile living spaces, energy-efficient specification and an amazing location, it represents a rare opportunity to own a home of true distinction in a highly desirable village location.
Parking - Driveway
Parking - Double garage
Disclaimer
In accordance with current legal requirements, all prospective purchasers are required to undergo an Anti-Money Laundering (AML) check. An administration fee of £40 per property will apply. This fee is payable after an offer has been accepted and must be settled before a memorandum of sale can be issued.
- COUNCIL TAXA payment made to your local authority in order to pay for local services like schools, libraries, and refuse collection. The amount you pay depends on the value of the property.Read more about council Tax in our glossary page.
- Ask agent
- PARKINGDetails of how and where vehicles can be parked, and any associated costs.Read more about parking in our glossary page.
- Garage,Driveway
- GARDENA property has access to an outdoor space, which could be private or shared.
- Yes
- ACCESSIBILITYHow a property has been adapted to meet the needs of vulnerable or disabled individuals.Read more about accessibility in our glossary page.
- Ask agent
Energy performance certificate - ask agent
Maines Close, Burbage, LE10
Add an important place to see how long it'd take to get there from our property listings.
__mins driving to your place
Get an instant, personalised result:
- Show sellers you’re serious
- Secure viewings faster with agents
- No impact on your credit score
Your mortgage
Notes
Staying secure when looking for property
Ensure you're up to date with our latest advice on how to avoid fraud or scams when looking for property online.
Visit our security centre to find out moreDisclaimer - Property reference f9aff78b-a3bd-4fbc-b1f6-57ffca58c479. The information displayed about this property comprises a property advertisement. Rightmove.co.uk makes no warranty as to the accuracy or completeness of the advertisement or any linked or associated information, and Rightmove has no control over the content. This property advertisement does not constitute property particulars. The information is provided and maintained by Hortons, National. Please contact the selling agent or developer directly to obtain any information which may be available under the terms of The Energy Performance of Buildings (Certificates and Inspections) (England and Wales) Regulations 2007 or the Home Report if in relation to a residential property in Scotland.
*This is the average speed from the provider with the fastest broadband package available at this postcode. The average speed displayed is based on the download speeds of at least 50% of customers at peak time (8pm to 10pm). Fibre/cable services at the postcode are subject to availability and may differ between properties within a postcode. Speeds can be affected by a range of technical and environmental factors. The speed at the property may be lower than that listed above. You can check the estimated speed and confirm availability to a property prior to purchasing on the broadband provider's website. Providers may increase charges. The information is provided and maintained by Decision Technologies Limited. **This is indicative only and based on a 2-person household with multiple devices and simultaneous usage. Broadband performance is affected by multiple factors including number of occupants and devices, simultaneous usage, router range etc. For more information speak to your broadband provider.
Map data ©OpenStreetMap contributors.
