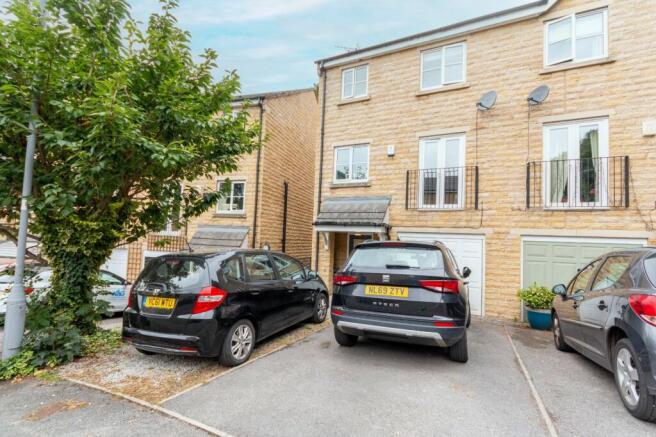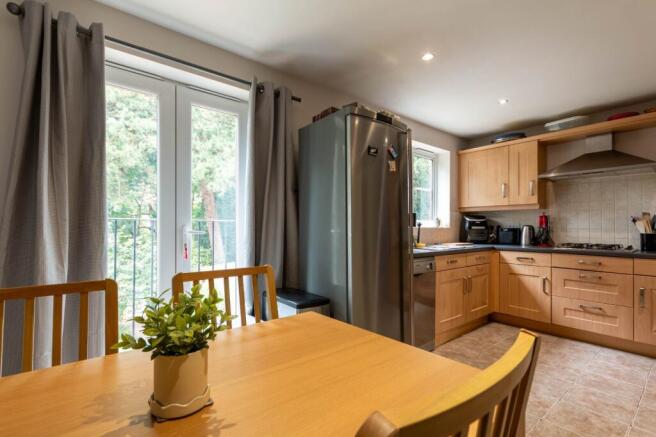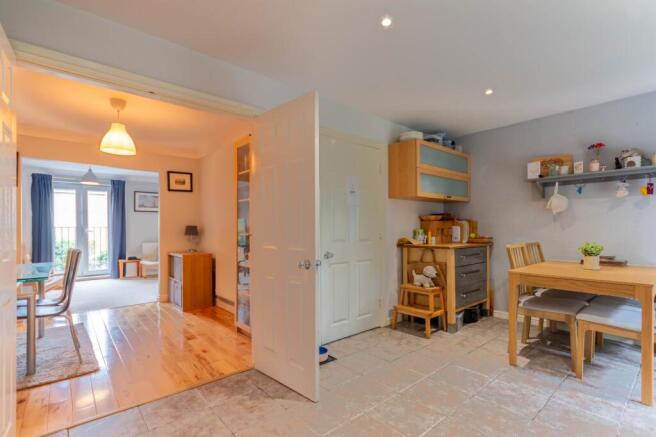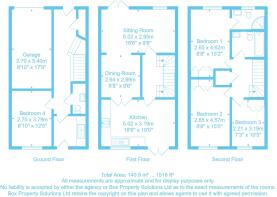4 bedroom end of terrace house for sale
East Morton, Keighley, West Yorkshire, BD20

- PROPERTY TYPE
End of Terrace
- BEDROOMS
4
- BATHROOMS
2
- SIZE
Ask agent
- TENUREDescribes how you own a property. There are different types of tenure - freehold, leasehold, and commonhold.Read more about tenure in our glossary page.
Ask agent
Description
.
Nestled in the scenic heart of West Yorkshire’s Aire Valley, East Morton is a picturesque village offering the perfect blend of rural serenity and convenience. Just a short drive from Keighley and Bingley, and with train access via Crossflatts station, it makes a compelling choice for commuters seeking a village lifestyle without compromising connectivity. Surrounded by rolling moorland and verdant woods, the village offers breathtaking walking routes, with paths leading to Ilkley Moor, Morton Beck, and serene countryside. Community spirit is alive and well here—featuring a refurbished Village Institute, annual events like the East Morton Gala, and accolades such as Yorkshire in Bloom awards, highlighting the village’s pride.
.
A well-presented four-bedroom townhouse arranged over three floors, featuring an integral garage, double glazing, and central heating throughout. Offering spacious and flexible accommodation ideal for families or professionals, this modern home combines comfort with convenience in a desirable residential setting.
Hallway
Upon entering the property, you are welcomed into the hallway—ideal for busy family living, with ample room for coats, shoes, and bags. From here, you have access to a ground-floor bedroom, utility room, and a convenient downstairs W.C., making this level both practical and versatile.
Bedroom Four 2.70 x 3.79
Located on the ground floor, this versatile room is currently used as a home office but functions equally well as a fourth bedroom. It features a window overlooking the rear garden, allowing for plenty of natural light, and offers a flexible space to suit a variety of needs.
Utility Room
A practical space with direct access to the rear garden, the utility room offers ample space for both a washing machine and dryer. It also includes a fitted sink, making it a convenient and functional area for laundry and household tasks.
Downstairs W.C
Fitted with a free-standing hand basin and low-level W.C., this convenient cloakroom adds practicality to the ground floor, ideal for guests and everyday family use.
First Floor Landing
A spacious and welcoming landing area that provides access to the kitchen and sitting room. Offering a sense of openness, this central space adds to the home’s comfortable and well thought out layout.
Kitchen
A bright and airy room featuring both a window and a Juliet balcony, allowing plenty of natural light to flow in. There is ample space for a dining table, making it a perfect spot for family meals or entertaining. The kitchen is fitted with a gas hob and extractor fan, as well as an eye-level oven and grill. There is also space for a dishwasher and a freestanding fridge, offering both practicality and flexibility.
Dining Area
Centrally positioned between the kitchen and living room, this dual-access space is ideal for hosting and entertaining. Well-connected and versatile, it offers a seamless flow between cooking and relaxation areas, making it perfect for both everyday dining and social gatherings.
Living Room
A large, bright, and airy room featuring both a Juliet balcony and a window, allowing abundant natural light to fill the space. This inviting living area provides a comfortable setting for relaxation and entertaining
Upstairs Landing
A practical landing area providing access to the family bathroom, all three upstairs bedrooms, and a convenient storage cupboard.
Bedroom One 2.65 x 4.62
The main bedroom is situated at the front of the house and benefits from a large window that fills the room with natural light. This room also features its own en-suite, offering added privacy and convenience.
Bedroom Two 2.65 x 4.57
A well-proportioned double bedroom featuring a window overlooking the rear garden, providing a pleasant outlook and plenty of natural light.
Bedroom Three 2.21 x 3.19
A spacious single bedroom with a window overlooking the rear garden. Ideal as a child’s room, guest room, or home office, this versatile space enjoys plenty of natural light.
Garage
A useful integral garage with an up-and-over door, offering secure parking or additional storage space.
Outside
The property benefits from a secure, mature garden featuring paved areas—ideal for outdoor seating and entertaining. The garden is not overlooked, offering a good degree of privacy and a peaceful outdoor space. There is also parking for two cars.
Brochures
Particulars- COUNCIL TAXA payment made to your local authority in order to pay for local services like schools, libraries, and refuse collection. The amount you pay depends on the value of the property.Read more about council Tax in our glossary page.
- Band: TBC
- PARKINGDetails of how and where vehicles can be parked, and any associated costs.Read more about parking in our glossary page.
- Yes
- GARDENA property has access to an outdoor space, which could be private or shared.
- Yes
- ACCESSIBILITYHow a property has been adapted to meet the needs of vulnerable or disabled individuals.Read more about accessibility in our glossary page.
- Ask agent
Energy performance certificate - ask agent
East Morton, Keighley, West Yorkshire, BD20
Add an important place to see how long it'd take to get there from our property listings.
__mins driving to your place
Get an instant, personalised result:
- Show sellers you’re serious
- Secure viewings faster with agents
- No impact on your credit score
Your mortgage
Notes
Staying secure when looking for property
Ensure you're up to date with our latest advice on how to avoid fraud or scams when looking for property online.
Visit our security centre to find out moreDisclaimer - Property reference LSQ250134. The information displayed about this property comprises a property advertisement. Rightmove.co.uk makes no warranty as to the accuracy or completeness of the advertisement or any linked or associated information, and Rightmove has no control over the content. This property advertisement does not constitute property particulars. The information is provided and maintained by Linley & Simpson, Bingley. Please contact the selling agent or developer directly to obtain any information which may be available under the terms of The Energy Performance of Buildings (Certificates and Inspections) (England and Wales) Regulations 2007 or the Home Report if in relation to a residential property in Scotland.
*This is the average speed from the provider with the fastest broadband package available at this postcode. The average speed displayed is based on the download speeds of at least 50% of customers at peak time (8pm to 10pm). Fibre/cable services at the postcode are subject to availability and may differ between properties within a postcode. Speeds can be affected by a range of technical and environmental factors. The speed at the property may be lower than that listed above. You can check the estimated speed and confirm availability to a property prior to purchasing on the broadband provider's website. Providers may increase charges. The information is provided and maintained by Decision Technologies Limited. **This is indicative only and based on a 2-person household with multiple devices and simultaneous usage. Broadband performance is affected by multiple factors including number of occupants and devices, simultaneous usage, router range etc. For more information speak to your broadband provider.
Map data ©OpenStreetMap contributors.




