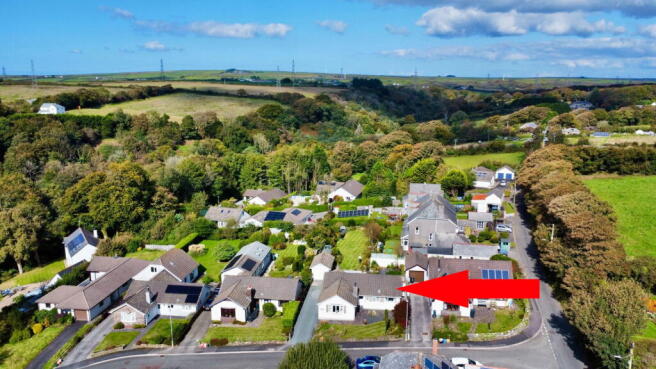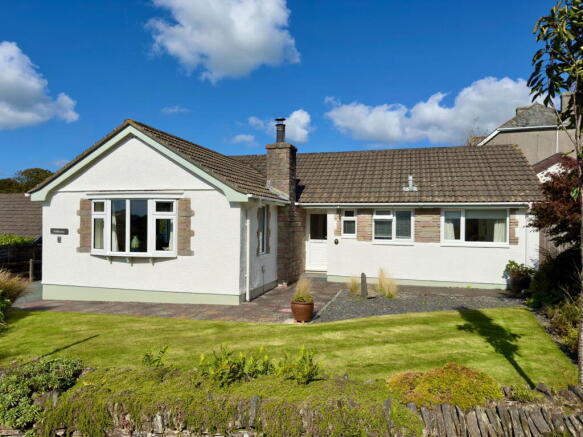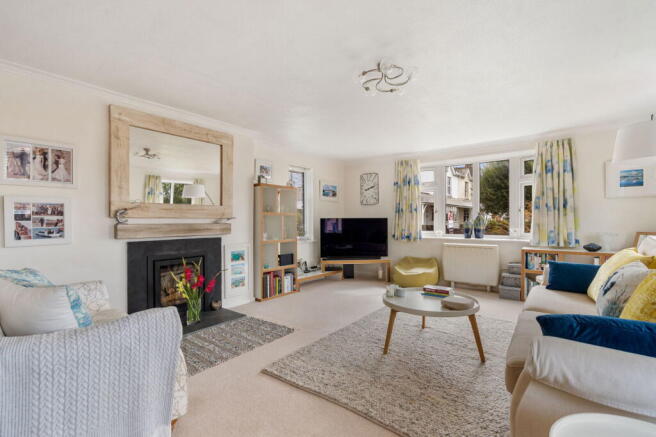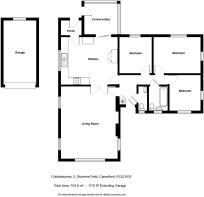Warrens Field, Camelford, PL32

- PROPERTY TYPE
Detached Bungalow
- BEDROOMS
3
- BATHROOMS
1
- SIZE
Ask agent
- TENUREDescribes how you own a property. There are different types of tenure - freehold, leasehold, and commonhold.Read more about tenure in our glossary page.
Freehold
Key features
- Generous & Beautiful Rear Garden
- Conservatory
- Garage & Driveway
- Large Living Room with Woodburner
- Attractive Views
- Light and Airy Living Accommodation
- Modern Fitted Bathroom
- Great Location
- Opportunity For A Quick Purchase
Description
A rare opportunity to purchase an immaculate detached 3 double bedroom bungalow with large fully fitted family kitchen/dining room and an exceptional large lounge with views over Bodmin Moor in this much sought after location. Freehold. Council Tax Band D. EPC rating D.
Cobblestones is a beautiful home located in a quiet, select and elevated cul-de-sac on the edge of Camelford. The property is presented in excellent condition throughout, with a ‘ready to move in’ neutral colour palette. It benefits a conservatory enjoying splendid views of the 100’ long fully landscaped, easily maintained, sunny garden, benefitting a large patio, upper terrace and additional vista points to enjoy the views and big skies.
The location enjoys a high degree of privacy in this peaceful community with stunning views from every window at the front, rear and west side of the property over the town, out towards Bodmin Moor and Advent Church, over the Camel valley and the stunning rear garden.
The property was constructed approximately 35 years ago and offers 3 double bedrooms, a 20ft lounge with far reaching views, a fitted Shaker style kitchen with solid oak work surfaces, enamel sink and integral appliances, 3 double bedrooms, family bathroom, separate cloakroom and conservatory. Outside there is a detached single garage with electric door and ample driveway parking for up to four vehicles. A particular feature is the 100ft rear garden that has been beautifully landscaped with well-maintained lawns, a variety of hard landscaping together with mature trees, shrubs and herbaceous perennials.
Camelford is an historic market town, on the banks of the River Camel, with a good range of shops/services including small supermarkets, butchers, green grocers, hardware store, hairdressers/barbers, chemist, post office, doctor’s surgery, fuel station, veterinary surgery, library, leisure centre, primary and secondary schools and other professional and sports facilities.
The beautiful North Cornish coast with its sandy surfing beaches, picturesque coastline and quaint harbour villages such as Padstow, Port Isaac, Widemouth Bay and Boscastle are within easy reach together with the famous tourist village of Tintagel with its myths and legends of King Arthur and the Knights of the Round Table. The rugged Bodmin Moor with the peaks of Roughtor and Brown Willy are also close by and are popular for walkers and horse riding.
The location gives good access to Wadebridge, Bodmin, Bude and Launceston, as well as Truro, Plymouth, Exeter and Barnstaple, not to mention the A30 for travelling east to access the M5.
Early viewing is highly recommended.
The accommodation comprises with all measurements being approximate:
Entrance Hall
Half glazed door to front. Fitted carpet. Electric heater. Smoke alarm (2). Access to loft which is partially boarded and fully insulated and has power and light. Electric radiator. Telephone point.
Lounge - 6.09m x 4.77m
Triple aspect with a panoramic bay window to the front, two west facing windows and a smaller east facing window. Log burner with slate surround and hearth. Fitted carpet. TV/Broadband/Aerial point. Electric radiator (2). Telephone socket.
Kitchen - 4.80m x 4.01m
Dual aspect with window to side and double sliding doors into the conservatory. Full range of wall and base units with solid oak work surfaces incorporating a 1 ½ bowl vitreous enamel sink and electric induction 4 ring hob with extractor hood over and double fan assisted oven and grill under. Integral dishwasher and plumbing for automatic washing machine. Integral large larder fridge. Ceramic tiled floor. Electric radiator.
Rear Porch/Vestibule
Door to rear garden. Ceramic tiled floor. Electric radiator.
Conservatory/Dining Room - 2.87m x 2.74m
Triple aspect with glazed door to one side, windows to rear and extensive views across the garden. Ceramic tiled floor. Electric radiator.
Cloakroom
Window to front. White suite comprises vanity wash hand basin with cupboard below and WC. Ceramic tiled floor. Heater towel rail.
Bedroom 1 - 3.96m x 3.07m
Dual aspect with windows to side and rear. Fitted carpet. Electric radiator. TV aerial point.
Bedroom 2 - 3.04m x 2.69m
Window to rear. Electric radiator. Fitted carpet.
Bedroom 3 - 3.02m x 2.56m
Dual aspect with windows to front and side. Electric radiator.
Family Bathroom
Window to front. White suite comprises panelled bath with mains shower over and glazed shower screen, pedestal wash hand basin and WC. Heated towel rail. Tiled splash backs. Ceramic tiled floor. Extractor fan. Electric wall heater.
Garage
Electric up and over door, window to rear and access door to side leading to garden. Power, additional consumer unit and lighting.
Outside
The front of the property is approached through a wrought iron gate onto the wide driveway that leads up to the garage. Generous parking for three/four vehicles. The front garden is landscaped for easy maintenance with established mature ornamental trees and grasses, a Cornish rockery, herbaceous perennials and shrubs with a paved and slate chipping patio area. There is a storm porch to the front of the property with courtesy light. A path leads around the property via the driveway where an outside tap is located, with wrought iron gates giving access into the rear garden. Security lighting is featured on the garage front and side as well as over the rear entrance door. A key safe is installed on the external conservatory wall together with a waterproof external mains electricity source.
The rear garden is approximately 100 ft long, with an abundance of mature shrubs, trees and herbaceous perennials. Again, the landscaping has been carried out with easy maintenance in mind. The rear entrance and conservatory step out onto a large white granite step and private patio from which a small flight of granite/slate steps lead up to a slate terrace to one side overlooking the valley beyond. This area is sheltered, private and provides an excellent sun trap. A garden shed is located at the rear of the garage. At the far end of the garden, there is also a raised vegetable bed and a 3-metre shallow reflective water Rill, as well as a small sun patio midway down the garden where views can be enjoyed over the valley in the evening sun. The garden is secluded and fully enclosed.
Agents Note
Our vendors are relocating and are able to proceed with a sale ASAP.
Services
Mains electricity, water and drainage are connected.
Note: Some photos are taken with a wide angle lens. These particulars are thought to be materially correct though their accuracy is not guaranteed and they do not form part of any contract.
What3words: ///wobbling.polite.wizard
Please contact our Camelford Office for further details.
- COUNCIL TAXA payment made to your local authority in order to pay for local services like schools, libraries, and refuse collection. The amount you pay depends on the value of the property.Read more about council Tax in our glossary page.
- Band: D
- PARKINGDetails of how and where vehicles can be parked, and any associated costs.Read more about parking in our glossary page.
- Garage
- GARDENA property has access to an outdoor space, which could be private or shared.
- Yes
- ACCESSIBILITYHow a property has been adapted to meet the needs of vulnerable or disabled individuals.Read more about accessibility in our glossary page.
- Ask agent
Warrens Field, Camelford, PL32
Add an important place to see how long it'd take to get there from our property listings.
__mins driving to your place
Get an instant, personalised result:
- Show sellers you’re serious
- Secure viewings faster with agents
- No impact on your credit score
Your mortgage
Notes
Staying secure when looking for property
Ensure you're up to date with our latest advice on how to avoid fraud or scams when looking for property online.
Visit our security centre to find out moreDisclaimer - Property reference S1443651. The information displayed about this property comprises a property advertisement. Rightmove.co.uk makes no warranty as to the accuracy or completeness of the advertisement or any linked or associated information, and Rightmove has no control over the content. This property advertisement does not constitute property particulars. The information is provided and maintained by Cole Rayment & White, Camelford. Please contact the selling agent or developer directly to obtain any information which may be available under the terms of The Energy Performance of Buildings (Certificates and Inspections) (England and Wales) Regulations 2007 or the Home Report if in relation to a residential property in Scotland.
*This is the average speed from the provider with the fastest broadband package available at this postcode. The average speed displayed is based on the download speeds of at least 50% of customers at peak time (8pm to 10pm). Fibre/cable services at the postcode are subject to availability and may differ between properties within a postcode. Speeds can be affected by a range of technical and environmental factors. The speed at the property may be lower than that listed above. You can check the estimated speed and confirm availability to a property prior to purchasing on the broadband provider's website. Providers may increase charges. The information is provided and maintained by Decision Technologies Limited. **This is indicative only and based on a 2-person household with multiple devices and simultaneous usage. Broadband performance is affected by multiple factors including number of occupants and devices, simultaneous usage, router range etc. For more information speak to your broadband provider.
Map data ©OpenStreetMap contributors.






