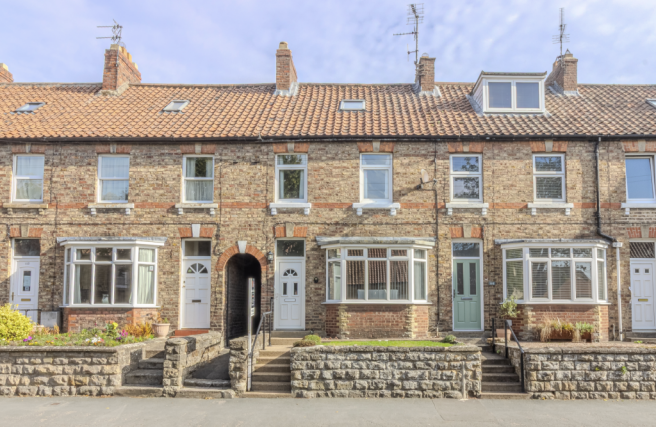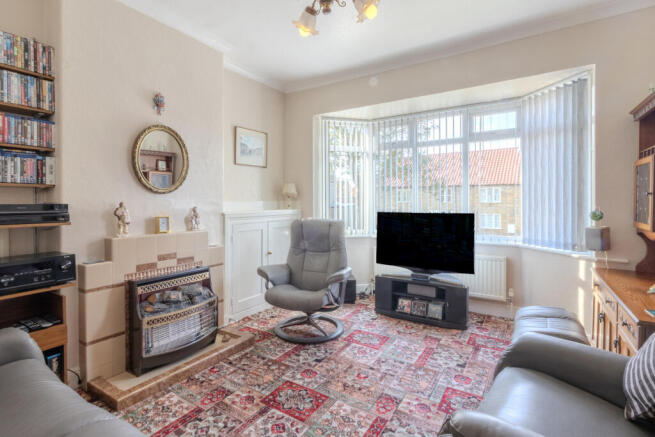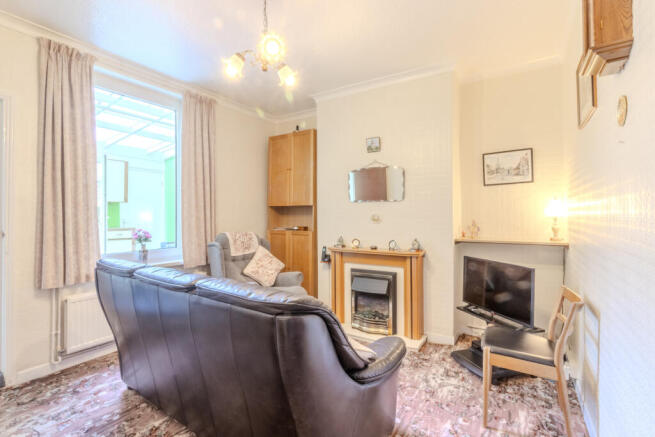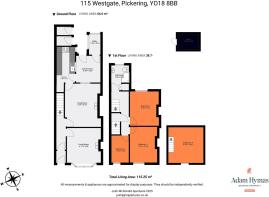Westgate, Pickering, North Yorkshire

- PROPERTY TYPE
Town House
- BEDROOMS
4
- BATHROOMS
1
- SIZE
Ask agent
- TENUREDescribes how you own a property. There are different types of tenure - freehold, leasehold, and commonhold.Read more about tenure in our glossary page.
Freehold
Key features
- Four generously sized bedrooms spread over three well-appointed floors
- Landscaped rear garden
- Blends period character
- Modernisation potential
- Located in a popular area of Pickering Town
Description
This home is ideally suited to families seeking a character property with scope to modernise and create their dream home.
Step through the front door into a welcoming hallway that leads to the family lounge. With high ceilings and a stunning bay window, this room is full of character and charm.
Continue through to the separate dining room—an impressively spacious and versatile room.
The traditional kitchen, while in need of modernisation, presents an exciting opportunity for the next owner to design their ideal space. With the possibility of creating an open-plan layout with the dining room, this area holds huge potential.
A separate lean-to conservatory serves as a convenient utility space. Directly connected to the external outbuilding, it provides room for washing machines and tumble dryers, freeing up valuable space in the kitchen.
The first-floor landing leads to three comfortable bedrooms, along with a well-appointed family bathroom.
A further staircase rises to the second floor, where a generous fourth bedroom occupies the top level.
To the rear of the property lies a long, mainly lawned garden featuring an array of mature plants, trees, herbaceous borders a brick outbuilding for storage and an external W/C.
At the far end, an outbuilding provides useful storage for gardening tools and equipment.
Pickering is a vibrant market town, known as the gateway to the North York Moors. It offers easy access to Dalby Forest for outdoor enthusiasts, while historic York and the seaside towns of Whitby and Scarborough are all within comfortable reach for commuters or weekend escapes. The town is also famed for the North Yorkshire Moors Railway, adding to its unique charm.
Please see the additional information tab for more technical information about this property.
Don’t miss the chance to make this outstanding property your home—call Bespoke Property Agency for a private viewing today!
Entrance Hall
Door to front aspect, carpet flooring, radiator, staircase to first floor
Lounge
4.17m x 3.58m
Max / Measured into bay
Bay window to the front aspect, carpet flooring, gas fire, radiator, fitted cupboards.
Dining Room
3.79m x 4.57m
Window to rear aspect, carpet flooring, radiator.
Kitchen
3.75m x 1.84m
Pantry cupboard, wall and base units, sink drainer, window to side aspect, radiator, door leading to the utility space, breakfast bar, logic boiler, extractor hood, space for electric cooker.
Conservatory / Utility
2.56m x 2.82m
Maximum
Lean to polycarbonate roof, tiled flooring, door to rear garden, window to rear and side aspect, Additional space with a sink ( 1.87 x 1.20m ).
Landing
Carpet flooring, understairs storage cupboard, staircase to the second floor bedroom.
Bedroom One
2.79m x 3.78m
Double in size, window to front aspect, radiator, carpet flooring
Bedroom Two
3.03m x 3.61m
Maximum
Radiator, window to rear aspect, carpet flooring, double in size, wash hand basin.
Bedroom Three
1.82m x 2.9m
Single room size, radiator, window to front aspect, carpet flooring
Bedroom Four (Second Floor)
4.5m x 4.56m
Restricted head height / Maximum
Double in size, accessed via a private staircase off the landing, radiator, carpet flooring, skylight to the front aspect, double in size.
Family Bathroom
W/C, wash hand basin with fitted cupboard space, shower cubicle, window to rear aspect, radiator.
Rear Garden
X2 Outbuildings one serves as an external w/c, the other as storage, mature grass lawn, concrete path, additional brick-built outhouse to the rear, flower bed borders.
Additional Information
Please note 116 & 117 Westgate have the legal right of access across the shared path at the rear.
Gas boiler installed in 2017 and was last serviced in January 2025.
We are informed by the vendors that the conservatory was re-roofed in 2007, the bathroom was re-roofed in 1998, and the house was last re-roofed in 1987.
On-street parking is available on Westgate.
Property is in need of modernisation throughout; buyers are asked to do their own due diligence prior to making an offer.
Disclaimer
Disclaimer - These particulars are produced in good faith, and are set out as a general guide only and do not constitute, nor constitute any part of an offer or a contract. None of the statements contained in these particulars as to this property are to be relied on as statements or representations of fact. Any intending purchaser should satisfy him/herself by inspection of the property or otherwise as to the correctness of each of the statements prior to making an offer.
- COUNCIL TAXA payment made to your local authority in order to pay for local services like schools, libraries, and refuse collection. The amount you pay depends on the value of the property.Read more about council Tax in our glossary page.
- Band: C
- PARKINGDetails of how and where vehicles can be parked, and any associated costs.Read more about parking in our glossary page.
- On street
- GARDENA property has access to an outdoor space, which could be private or shared.
- Rear garden
- ACCESSIBILITYHow a property has been adapted to meet the needs of vulnerable or disabled individuals.Read more about accessibility in our glossary page.
- Ask agent
Westgate, Pickering, North Yorkshire
Add an important place to see how long it'd take to get there from our property listings.
__mins driving to your place
Get an instant, personalised result:
- Show sellers you’re serious
- Secure viewings faster with agents
- No impact on your credit score
Your mortgage
Notes
Staying secure when looking for property
Ensure you're up to date with our latest advice on how to avoid fraud or scams when looking for property online.
Visit our security centre to find out moreDisclaimer - Property reference BPR-43874958. The information displayed about this property comprises a property advertisement. Rightmove.co.uk makes no warranty as to the accuracy or completeness of the advertisement or any linked or associated information, and Rightmove has no control over the content. This property advertisement does not constitute property particulars. The information is provided and maintained by Bespoke Property Agency, Covering Ryedale & York. Please contact the selling agent or developer directly to obtain any information which may be available under the terms of The Energy Performance of Buildings (Certificates and Inspections) (England and Wales) Regulations 2007 or the Home Report if in relation to a residential property in Scotland.
*This is the average speed from the provider with the fastest broadband package available at this postcode. The average speed displayed is based on the download speeds of at least 50% of customers at peak time (8pm to 10pm). Fibre/cable services at the postcode are subject to availability and may differ between properties within a postcode. Speeds can be affected by a range of technical and environmental factors. The speed at the property may be lower than that listed above. You can check the estimated speed and confirm availability to a property prior to purchasing on the broadband provider's website. Providers may increase charges. The information is provided and maintained by Decision Technologies Limited. **This is indicative only and based on a 2-person household with multiple devices and simultaneous usage. Broadband performance is affected by multiple factors including number of occupants and devices, simultaneous usage, router range etc. For more information speak to your broadband provider.
Map data ©OpenStreetMap contributors.





