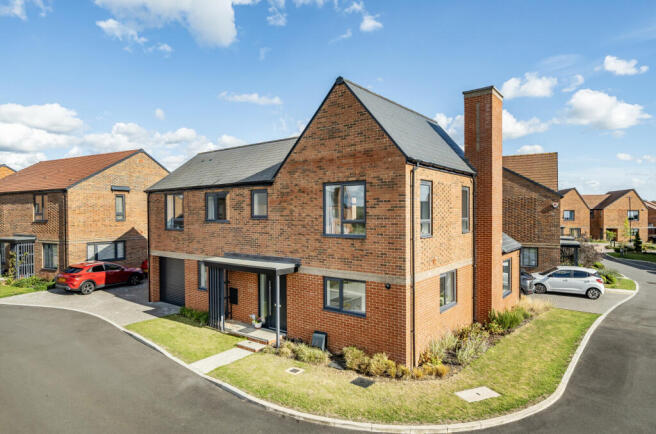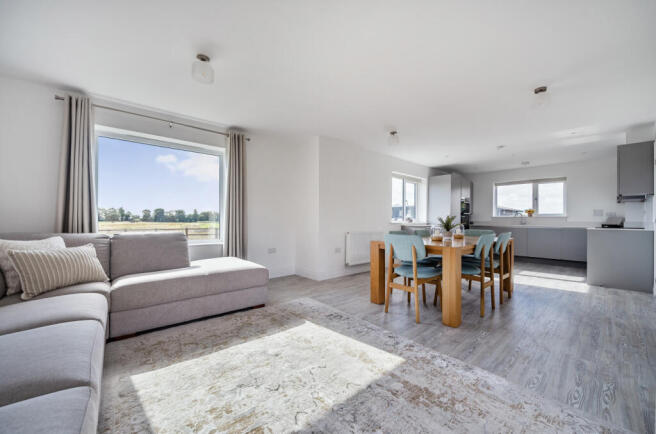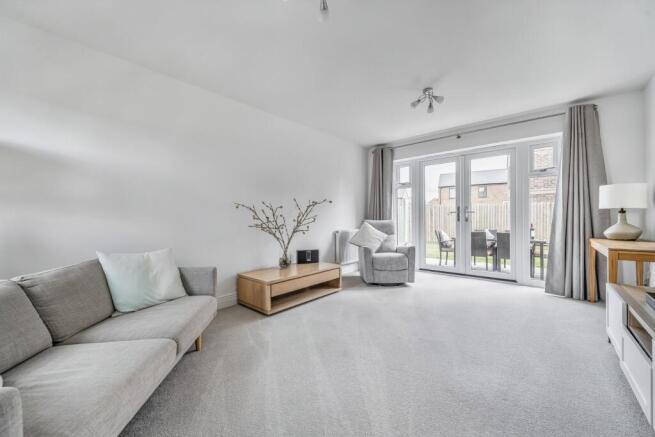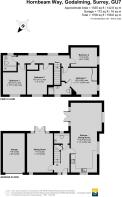
4 bedroom detached house for sale
Hornbeam Way, Godalming, Surrey, GU7

- PROPERTY TYPE
Detached
- BEDROOMS
4
- BATHROOMS
2
- SIZE
1,708 sq ft
159 sq m
- TENUREDescribes how you own a property. There are different types of tenure - freehold, leasehold, and commonhold.Read more about tenure in our glossary page.
Freehold
Key features
- No onward chain
- Exceptional detached luxury home in a sought-after cul de sac
- Approximately 0.9 mile walk from the mainline station
- Picturesque unobstructed views of the neighbouring fields and landscape
- Dual space private driveway and attached garage
- Immaculate double aspect sitting room with French doors to the patio
- Complete with a private EV charger already installed
- Stunning spacious triple aspect kitchen/dining room with enviable views and further French doors
- Sleek clean line kitchen with handleless cabinets, stone countertops and Bosch appliances
- Double aspect main bedroom with fitted wardrobes and en suite
Description
Immaculately styled from head to toe with a considered palette of soft muted greys, cool whites and warm creamy taupes, the design generates a prized sense of space, while outside a communal children’s play area adds to the enviable quality of life on offer.
Positioned in a large corner plot, an expansive red brick exterior is accentuated by anthracite framed windows and the vertical slatted panel of a canopied entrance, giving an instant hint to the contemporary design within.
Inside, a duo of exemplary reception rooms unfold to either side of a central hallway generating a wealth of space in which to relax, dine and spend quality time with family and friends. An impeccable double aspect sitting room has a wonderfully calm and inviting feel. Bathed in sunlight, its more than generous proportions look out onto the greenery of the garden, while French doors open to allow the patio outside to become an easy flowing extension of the space.
Simply stunning, across the hallway a magnificently spacious triple aspect kitchen/dining room stretches out across a superb 31’3ft making it effortlessly easy to imagine enjoying everything from lazy weekend brunches to key celebrations. Filled with idyllic views and with the Scandi tones of a first class Amtico LVT running underfoot, its spacious layout easily accommodates a large relaxed seating area perfect for soaking in the picturesque scenery.
The clean lines of the kitchen’s handleless grey cabinetry are paired with the crisp contrast of white stone countertops, and the extensive wrap-around arrangement is supremely well-appointed with integrated Bosch appliances that include an eye-level double oven, electric hob, washer/dryer, dishwasher and fridge-freezer. A central dining area gives both delineation and unity to the open plan of the room and further French doors echo those of the sitting room giving you every opportunity to enjoy al fresco living.
Convenient for guests, a stylish modern cloakroom is ideal for busy households, and a substantial cupboard beneath the stairs provides handy hidden storage that helps keep things clutter-free.
Upstairs, the sense of space and exceptional level of presentation continues. Natural light filters into the landing from a duo of picture windows, enhancing the airy feel and plush carpeting continues seamlessly into each of the four bedrooms.
With more of those unobstructed tranquil views a refined double aspect main bedrooms proffers a restful retreat. Tastefully chosen fitted wardrobes blend perfectly with the cohesive aesthetic and a deluxe en suite shower room is arranged in a marble veined tile setting. The outlooks are matched in each of the additional bedrooms. Two double bedrooms are ideally sized for teenagers and a large single bedroom adds the flexibility to have a home office if needed. Together they share a pristine family bathroom with chic grey stone tiling, floating basin console and a full size bath with a glass screen and overhead shower. A recessed linen closet on the landing completes the layout providing ample storage without encroaching on the flow of the first floor.
Outside
The French doors of the sitting room and kitchen/dining room combine to let daily life filter in and out onto a brilliantly broad patio that’s equally perfect for both entertaining and quiet moments with a morning coffee. An established lawn has plenty of room for children to play and there’s ample scope for you to add flowerbeds or a pergola.
A secure timber gate offers direct access to the dual space driveway at the side of the house letting guests join you directly for al fresco drinks or barbeques. Substantially wide, it combines with the attached garage to give private off-road parking for three vehicles, complete with a private EV charger already installed. It’s good to note that Godalming mainline station is merely 0.9 miles from your door, via a walk through the development and New Way.
Brochures
Particulars- COUNCIL TAXA payment made to your local authority in order to pay for local services like schools, libraries, and refuse collection. The amount you pay depends on the value of the property.Read more about council Tax in our glossary page.
- Band: G
- PARKINGDetails of how and where vehicles can be parked, and any associated costs.Read more about parking in our glossary page.
- Yes
- GARDENA property has access to an outdoor space, which could be private or shared.
- Yes
- ACCESSIBILITYHow a property has been adapted to meet the needs of vulnerable or disabled individuals.Read more about accessibility in our glossary page.
- Ask agent
Hornbeam Way, Godalming, Surrey, GU7
Add an important place to see how long it'd take to get there from our property listings.
__mins driving to your place
Get an instant, personalised result:
- Show sellers you’re serious
- Secure viewings faster with agents
- No impact on your credit score
Your mortgage
Notes
Staying secure when looking for property
Ensure you're up to date with our latest advice on how to avoid fraud or scams when looking for property online.
Visit our security centre to find out moreDisclaimer - Property reference GOD250371. The information displayed about this property comprises a property advertisement. Rightmove.co.uk makes no warranty as to the accuracy or completeness of the advertisement or any linked or associated information, and Rightmove has no control over the content. This property advertisement does not constitute property particulars. The information is provided and maintained by Seymours Estate Agents, Godalming. Please contact the selling agent or developer directly to obtain any information which may be available under the terms of The Energy Performance of Buildings (Certificates and Inspections) (England and Wales) Regulations 2007 or the Home Report if in relation to a residential property in Scotland.
*This is the average speed from the provider with the fastest broadband package available at this postcode. The average speed displayed is based on the download speeds of at least 50% of customers at peak time (8pm to 10pm). Fibre/cable services at the postcode are subject to availability and may differ between properties within a postcode. Speeds can be affected by a range of technical and environmental factors. The speed at the property may be lower than that listed above. You can check the estimated speed and confirm availability to a property prior to purchasing on the broadband provider's website. Providers may increase charges. The information is provided and maintained by Decision Technologies Limited. **This is indicative only and based on a 2-person household with multiple devices and simultaneous usage. Broadband performance is affected by multiple factors including number of occupants and devices, simultaneous usage, router range etc. For more information speak to your broadband provider.
Map data ©OpenStreetMap contributors.








