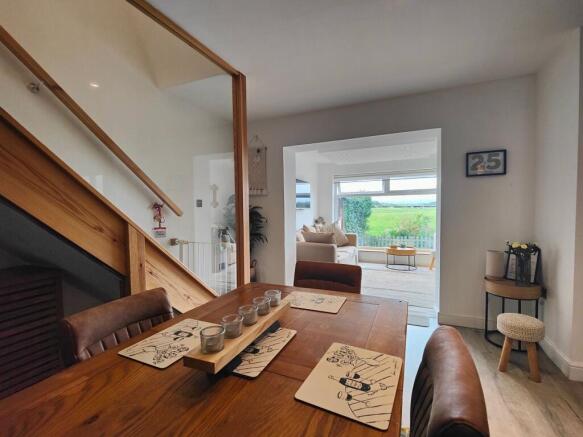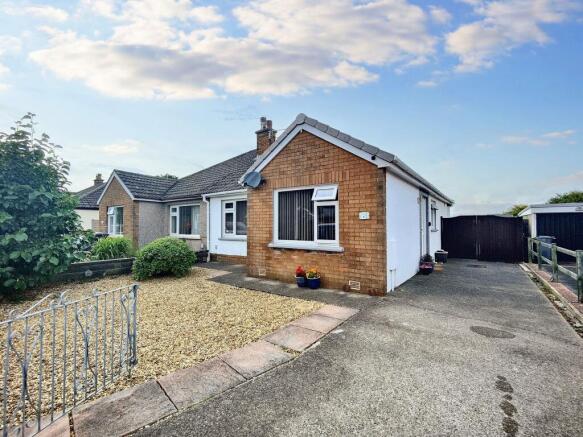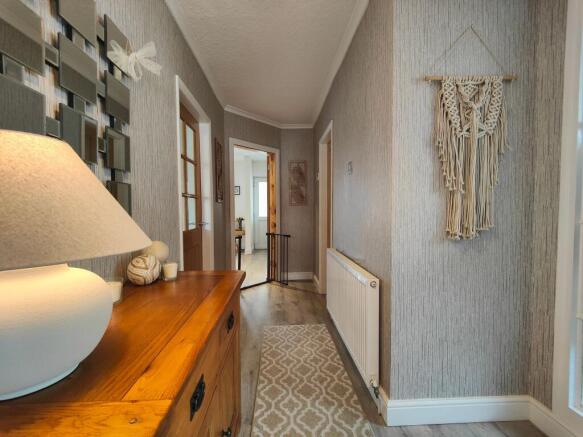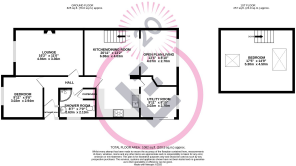Pedder Road, Overton, LA3

- PROPERTY TYPE
Semi-Detached
- BEDROOMS
2
- BATHROOMS
1
- SIZE
861 sq ft
80 sq m
- TENUREDescribes how you own a property. There are different types of tenure - freehold, leasehold, and commonhold.Read more about tenure in our glossary page.
Freehold
Key features
- Extended Semi Detached Bungalow
- 2 Double Bedrooms
- Fully Renovated w/ High Spec Finish
- Extended to Rear
- Space to Work
- Open Views
- Village Location
- Option to purchase 3 acres to the rear
- Great Local Amenities
- Transport & Travel Links
Description
In a picturesque village setting, this stunning 2-bedroom semi-detached bungalow with landscaped garden could be your dream come true? The property has been tastefully extended and renovated, offering an enhanced living experience. Boasting two generously sized double bedrooms. The carefully designed layout includes designated areas ideal for work or creative pursuits.
Encompassing a private countryside feel, the open views from within the residence are nothing short of captivating. Embracing a practical yet elegant lifestyle, this home is within easy reach of great local amenities and excellent transport and travel links.
Do not miss this chance to embrace the refined charm and idyllic surroundings this property has to offer. Seize the opportunity to make this residence your own serene haven, perfectly balancing comfort and sophistication.
Welcome Home
A fully modernised, extended, sleek and open plan home. This really is a dream opportunity for many so act fast. The current vendors have extended and remodelled this two bedroom bungalow. The attic has been converted to accommodate a generous master bedroom and the ground floor extended to create additional living space. There really is space for all the family to work, rest and play here, you can utilise the rooms as you wish. The front door opens to a front porch which creates separation between outside and inside. The central hallway has oak doors which radiate to all rooms and are complemented by the oak effect flooring. Glazed panels allow the light to flow through the ground floor.
Living Space
The front lounge is large and relaxing. Fresh, modern décor and a coal effect fire create a relaxing feel and for those who want a separate, private reception room it is perfect. Equally some may prefer to have the room as a large ground floor bedroom. The main living area and real heart of the home is the large open plan rear living space which incorporates dining space, relaxed living area and sleek modern kitchen. The living space looks out over the landscaped garden and to the grazing land behind. Oak effect flooring extends through the kitchen and dining space, the living space is carpeted. Stairs with a striking glass balustrade and LED lighting lead up to the first floor.
Kitchen & Utility
The kitchen is high spec, sleek and modern. Contemporary cabinets, tiled splash backs and integrated appliances create an impressive finish. The utility room has sliding patio doors which open to the landscaped rear garden and with a window to the rear as well it is light and bright.
Bedrooms & Shower Room
The bedrooms are doubles. The front bedroom on the ground floor is currently used as a home office with the master bedroom occupying the full first floor with loft style living. Three Velux windows create a light, airy space. The shower room has also been updated by the current vendors and finished in striking grey stone effect wall tiling. High end fittings create a luxurious feel.
Garden
The garden is flagged for ease of maintenance and has a private feel looking straight out to the land behind. The perfect place to relax, unwind and survey your piece of paradise on long summer evenings.
Parking - Driveway
There is parking on the driveway.
Brochures
Additional Buyer InformationProperty Brochure- COUNCIL TAXA payment made to your local authority in order to pay for local services like schools, libraries, and refuse collection. The amount you pay depends on the value of the property.Read more about council Tax in our glossary page.
- Band: B
- PARKINGDetails of how and where vehicles can be parked, and any associated costs.Read more about parking in our glossary page.
- Driveway
- GARDENA property has access to an outdoor space, which could be private or shared.
- Private garden
- ACCESSIBILITYHow a property has been adapted to meet the needs of vulnerable or disabled individuals.Read more about accessibility in our glossary page.
- Ask agent
Energy performance certificate - ask agent
Pedder Road, Overton, LA3
Add an important place to see how long it'd take to get there from our property listings.
__mins driving to your place
Get an instant, personalised result:
- Show sellers you’re serious
- Secure viewings faster with agents
- No impact on your credit score



Your mortgage
Notes
Staying secure when looking for property
Ensure you're up to date with our latest advice on how to avoid fraud or scams when looking for property online.
Visit our security centre to find out moreDisclaimer - Property reference a31e302b-6811-48b1-be7e-e300e42004bf. The information displayed about this property comprises a property advertisement. Rightmove.co.uk makes no warranty as to the accuracy or completeness of the advertisement or any linked or associated information, and Rightmove has no control over the content. This property advertisement does not constitute property particulars. The information is provided and maintained by Lancastrian Estates, Lancaster. Please contact the selling agent or developer directly to obtain any information which may be available under the terms of The Energy Performance of Buildings (Certificates and Inspections) (England and Wales) Regulations 2007 or the Home Report if in relation to a residential property in Scotland.
*This is the average speed from the provider with the fastest broadband package available at this postcode. The average speed displayed is based on the download speeds of at least 50% of customers at peak time (8pm to 10pm). Fibre/cable services at the postcode are subject to availability and may differ between properties within a postcode. Speeds can be affected by a range of technical and environmental factors. The speed at the property may be lower than that listed above. You can check the estimated speed and confirm availability to a property prior to purchasing on the broadband provider's website. Providers may increase charges. The information is provided and maintained by Decision Technologies Limited. **This is indicative only and based on a 2-person household with multiple devices and simultaneous usage. Broadband performance is affected by multiple factors including number of occupants and devices, simultaneous usage, router range etc. For more information speak to your broadband provider.
Map data ©OpenStreetMap contributors.




