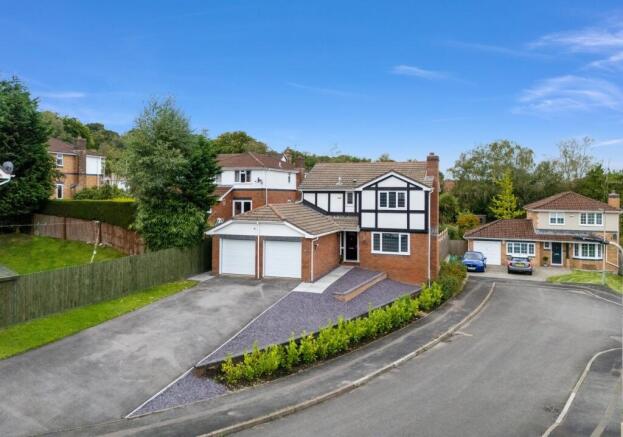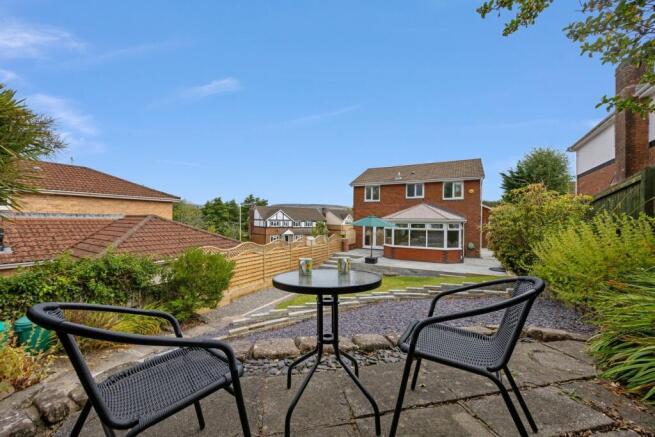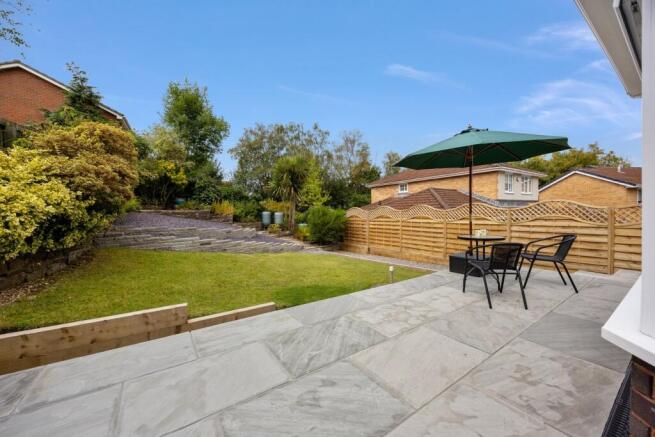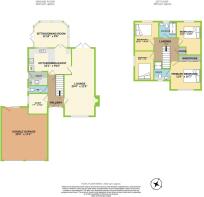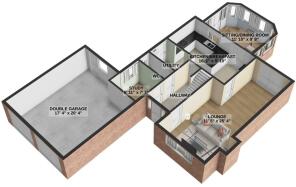Parc Nant Celyn, Efail Isaf, Pontypridd, CF38

- PROPERTY TYPE
Detached
- BEDROOMS
4
- BATHROOMS
2
- SIZE
Ask agent
- TENUREDescribes how you own a property. There are different types of tenure - freehold, leasehold, and commonhold.Read more about tenure in our glossary page.
Freehold
Key features
- BEAUTIFULLY PRESENTED & ATTRACTIVLEY PRICED
- ORGANGERY OFF KITCHEN/BREAKFAST ROOM
- DOUBLE GARAGE & 50ft DOUBLE-WIDTH DRIVE
- UTILITY ROOM & CLOAKROOM/WC
- HOME OFFICE/STUDY
- SUNNY LANDSCAPED GARDEN
- QUIET CUL-DE-SAC POSITION
- MODERN KITCHEN & GRANITE WORKTOPS
- EN-SUITE to MASTER
- MODERN RE-FITTED BATHROOM
Description
**OFFERS IN EXCESS OF £500,000**
**PARC NANT CELYN, EFAIL ISAF - QUIET CUL-DE-SAC POSITION**
**BEAUTIFULLY PRESENTED FAMILY HOME - ATTRACTIVELEY PRICED**
This beautifully presented family home in the sought-after village of Efail Isaf offers an exceptional combination of style, comfort, and quality, set within a quiet and highly desirable cul-de-sac. From the moment you arrive, the 50ft double-width driveway and double garage make an impressive statement, while the home’s immaculate presentation reflects the meticulous care and attention lavished on it by the current owners.
**CLOAKROOM & UTILITY ROOM**
Inside, a warm and inviting interior flows seamlessly, with composite wooden flooring through the hallway, lounge, cloakroom, and study. The contemporary kitchen is a true focal point, complete with granite worktops extending into the utility room, Siemens integrated appliances, and recently updated ‘spring’ mixer taps. A set of external-rated double doors with a five-point locking system opens onto the striking orangery—a versatile, light-filled space with a thermally efficient tiled roof and sophisticated lighting modes that make it perfect for year-round enjoyment.
**MODERN BATHROOMS**
The property offers excellent privacy and energy efficiency, with a combination of privacy film and blackout blinds, plus triple-glazed front-facing windows in the lounge and principal bedroom. Bathrooms have been thoughtfully updated, including a fully refurbished family bathroom with a sleek LED touch-sensor mirror and an en-suite enhanced with a modern mirror and built-in shaver charging point. A regularly serviced boiler, cavity wall insulation, and a current EICR electrical certificate provide additional reassurance of the home’s outstanding upkeep.
**LARGE GARDEN with BRAND NEW PAVING**
Outside, the property truly shines. The rear garden has been transformed with professional landscaping, featuring beautiful Indian sandstone paving that extends into a generous patio area and continues to the side of the home, creating an elegant and low-maintenance setting for outdoor entertaining. New fencing, carefully restored roof and chimney details, fresh fascia paintwork, and an upgraded gas fire all contribute to the impeccable presentation, ensuring this property is as attractive outside as it is indoors.
With its exceptional attention to detail, extensive driveway, stunningly landscaped gardens, and prime cul-de-sac location, this home is competitively priced and move-in ready. It is a rare find for buyers seeking space, style, and a home that has been lovingly maintained to the very highest standard. Viewing is essential to fully appreciate all that it has to offer.
**EARLY VIEWING HIGHLY ADVISED**
******************************************************************************************
Important Property Information:
Tenure: Freehold
EPC Rating: C
Council Tax Band: F
Utilities: Mains Electricity, Mains Gas, Mains Water & Drainage
Boiler: Installed in 2011
Broadband/Internet: BT Full Fibre Broadband
Hallway
6' 1" x 12' 0" (1.85m x 3.66m)
Cloakroom / Downstairs WC
2' 10" x 6' 10" (0.86m x 2.08m)
Study / Home Office
6' 11" x 7' 7" (2.11m x 2.31m)
Lounge / Living Room
11' 5" x 25' 4" (3.48m x 7.72m)
Kitchen/Breakfast Room
16' 1" x 9' 10" (4.90m x 3.00m)
Utility Room
6' 10" x 5' 3" (2.08m x 1.60m)
Dining / Sitting Room
11' 10" x 8' 0" minimum (3.61m x 2.44m)
Landing Area
9' 2" x 8' 0" (2.79m x 2.44m)
Primary Bedroom (with en-suite)
11' 6" x 10' 7" (3.51m x 3.23m)
En-suite Shower Room
6' 1" x 4' 3" (1.85m x 1.30m)
Bedroom Two (double)
9' 2" x 12' 4" (2.79m x 3.76m)
Bedroom Three (double)
8' 10" x 10' 11" (2.69m x 3.33m)
Bedroom Four (double)
7' 2" x 11' 0" (2.18m x 3.35m)
Family Shower Room / Bathroom (re-fitted)
6' 6" x 6' 1" (1.98m x 1.85m)
FRONT GARDEN & DRIVEWAY
Double Garage
17' 4" x 20' 6" (5.28m x 6.25m)
REAR GARDEN (south-west facing)
- COUNCIL TAXA payment made to your local authority in order to pay for local services like schools, libraries, and refuse collection. The amount you pay depends on the value of the property.Read more about council Tax in our glossary page.
- Band: F
- PARKINGDetails of how and where vehicles can be parked, and any associated costs.Read more about parking in our glossary page.
- Driveway
- GARDENA property has access to an outdoor space, which could be private or shared.
- Yes
- ACCESSIBILITYHow a property has been adapted to meet the needs of vulnerable or disabled individuals.Read more about accessibility in our glossary page.
- Level access
Parc Nant Celyn, Efail Isaf, Pontypridd, CF38
Add an important place to see how long it'd take to get there from our property listings.
__mins driving to your place
Get an instant, personalised result:
- Show sellers you’re serious
- Secure viewings faster with agents
- No impact on your credit score
Your mortgage
Notes
Staying secure when looking for property
Ensure you're up to date with our latest advice on how to avoid fraud or scams when looking for property online.
Visit our security centre to find out moreDisclaimer - Property reference 29434182. The information displayed about this property comprises a property advertisement. Rightmove.co.uk makes no warranty as to the accuracy or completeness of the advertisement or any linked or associated information, and Rightmove has no control over the content. This property advertisement does not constitute property particulars. The information is provided and maintained by Dylan Davies Estate Agents, Tonteg. Please contact the selling agent or developer directly to obtain any information which may be available under the terms of The Energy Performance of Buildings (Certificates and Inspections) (England and Wales) Regulations 2007 or the Home Report if in relation to a residential property in Scotland.
*This is the average speed from the provider with the fastest broadband package available at this postcode. The average speed displayed is based on the download speeds of at least 50% of customers at peak time (8pm to 10pm). Fibre/cable services at the postcode are subject to availability and may differ between properties within a postcode. Speeds can be affected by a range of technical and environmental factors. The speed at the property may be lower than that listed above. You can check the estimated speed and confirm availability to a property prior to purchasing on the broadband provider's website. Providers may increase charges. The information is provided and maintained by Decision Technologies Limited. **This is indicative only and based on a 2-person household with multiple devices and simultaneous usage. Broadband performance is affected by multiple factors including number of occupants and devices, simultaneous usage, router range etc. For more information speak to your broadband provider.
Map data ©OpenStreetMap contributors.
