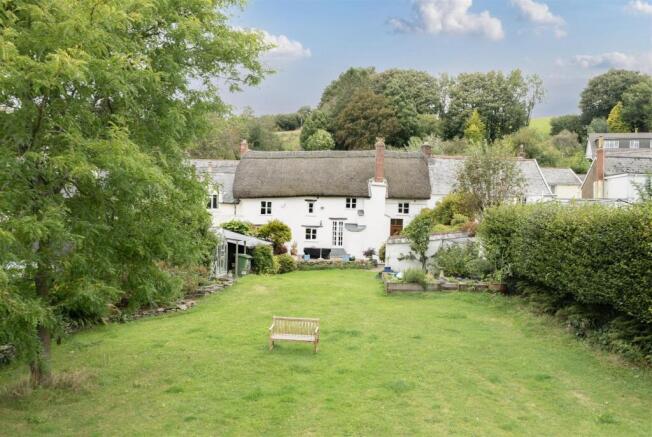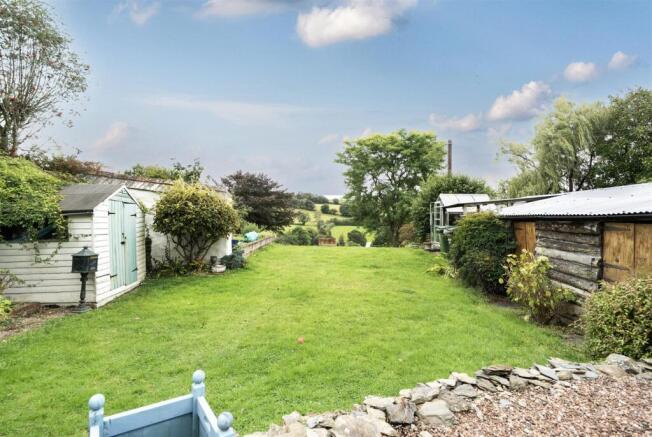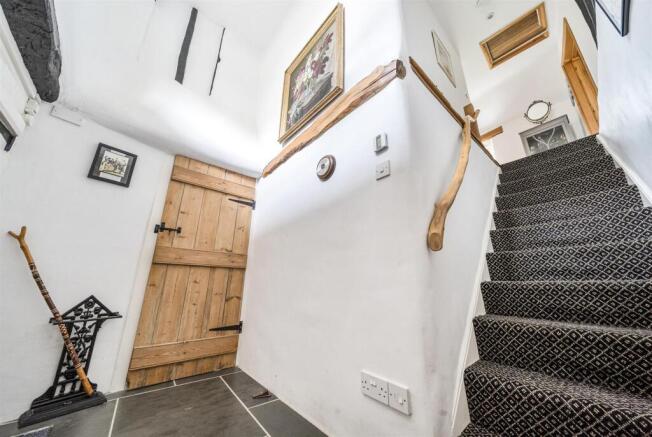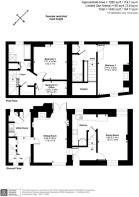
Goodleigh, Barnstaple

- PROPERTY TYPE
Terraced
- BEDROOMS
3
- BATHROOMS
2
- SIZE
Ask agent
- TENUREDescribes how you own a property. There are different types of tenure - freehold, leasehold, and commonhold.Read more about tenure in our glossary page.
Freehold
Key features
- Grade II Listed
- Charm & Character Throughout
- Stunning South-facing Garden
- Delightful Countryside Views
- Living Room, Kitchen/Diner
- Utility/Boot Room
- 3 Bedrooms & 2 Bathrooms
- Semi-rural Village Location
- Council Tax Band D
- Freehold
Description
Situation & Amenities - Situated in the heart of this favoured village which centres around the ancient parish church and offers character inn and primary school. Barnstaple, the regional centre is about three miles and offers the area's main business, commercial, leisure and shopping venues. At Barnstaple there is access to the A361, North Devon Link Road which provides communications to and from North Devon area, connecting directly as it does through to Junction 27 of the M5 motorway to the east side of Tiverton where there there is also the Parkway railway station. Some seven/ eight miles to the west of Barnstaple, there is access onto the dramatic North Devon coastline with beaches at Instow together with sailing and further beaches at Croyde, Putsborough, Saunton and Woolacombe where there is also surfing. A similar distance to the North-East is access onto the Exmoor National Park, providing outstanding riding and walking.
Description - Understood to have been built circa 1620, Willesleigh Cottage is a delightful Grade II listed thatched cottage which is a perfect example of combining many original features with quality 21st century refinements such as extensive use of Oak joinery for the doors and slate throughout the downstairs flooring and window sills, exposed beams, inglenook fireplace etc. The accommodation is deceptively larger than it would appear from the outside and offers light and spacious accommodation. The garden of the property is simply stunning and is certainly the extra 'wow' factor that you may not expect when first looking at the property, it is approximately 0.26 acres of garden, Southfacing and boasts superb unspoilt countryside views. This is certainly a property that needs to be seen to be fully appreciated.
Accommodation - ENTRANCE HALL with slate flooring, vaulted ceiling, stairs up to first floor LIVING ROOM slate flooring continues, glazed French doors to rear garden, original inglenook fireplace with wood burner and slate hearth. KITCHEN/DINER with wood burner, space for dining table. Bespoke wall and base oak units, integrated dishwasher and fridge, inset sink with drainer, space for electric oven and hob, extractor hood over, ample cupboard space, granite resin worktop. UTILITY & BOOT ROOM slate flooring, door to the front, wooden wall and base units with space for utilities, wooden worktop with inset stainless-steel sink, ample cupboard space for boots, coats etc. wooden steps to first floor. stable style door to rear garden. CLOAK ROOM WC with corner sink, extractor fan, slate flooring.
The property has two staircases which completely splits the first floor as they do not interconnect. From the main entrance hall- stairs lead to LANDING with storage cupboard. BATHROOM tiled flooring, towel rail/radiator, enclosed WC, ceramic sink and glass sliding door to enclosed shower. BEDROOM 1 engineered oak flooring, built in wardrobes, stone feature fire place with slate hearth
From the utility room staircase- LANDING wooden flooring, cupboard space, hatch to loft. BATHROOM tiled floors, tiled walls, side panel bath, ceramic basin, WC, corner shower with tray and glass door. BEDROOM 2 wooden flooring, exposed beams, window over looking garden and country views. BEDROOM 3 with wooden flooring.
Outside - Fantastic Southfacing garden which is approx. 0.26 acres and is approached via either utility room or living room. Immediately you will find the raised slate patio area and pond with space for tables and chairs which looks directly down the garden, enjoying stunning unspoilt countryside views. On from this the well tendered lawn runs through the middle and includes an outbuilding for storage, bikes, ride on mower etc. Garden shed, Green house and vegetable garden. This is all surrounded by an assortment of established plants, shrubs and trees. The garden eventually ends at the bottom where there are more areas for seating and enjoying the fine views with hedging acting as the boundary which adjoins open countryside fields.
Services - Mains Water, Drainage. Electric heating. Partly underfloor heating.
The thatch ridge was renewed and the roof cleaned in 2025.
Directions - Entering Goodleigh from Barnstaple direction, as you climb the hill into the centre of the village, go past the right turn signed 'Willesleigh' and the property will be found on the right hand-side
Brochures
Goodleigh, Barnstaple- COUNCIL TAXA payment made to your local authority in order to pay for local services like schools, libraries, and refuse collection. The amount you pay depends on the value of the property.Read more about council Tax in our glossary page.
- Band: D
- PARKINGDetails of how and where vehicles can be parked, and any associated costs.Read more about parking in our glossary page.
- Ask agent
- GARDENA property has access to an outdoor space, which could be private or shared.
- Yes
- ACCESSIBILITYHow a property has been adapted to meet the needs of vulnerable or disabled individuals.Read more about accessibility in our glossary page.
- Ask agent
Goodleigh, Barnstaple
Add an important place to see how long it'd take to get there from our property listings.
__mins driving to your place
Get an instant, personalised result:
- Show sellers you’re serious
- Secure viewings faster with agents
- No impact on your credit score
Your mortgage
Notes
Staying secure when looking for property
Ensure you're up to date with our latest advice on how to avoid fraud or scams when looking for property online.
Visit our security centre to find out moreDisclaimer - Property reference 34171456. The information displayed about this property comprises a property advertisement. Rightmove.co.uk makes no warranty as to the accuracy or completeness of the advertisement or any linked or associated information, and Rightmove has no control over the content. This property advertisement does not constitute property particulars. The information is provided and maintained by Stags, Barnstaple. Please contact the selling agent or developer directly to obtain any information which may be available under the terms of The Energy Performance of Buildings (Certificates and Inspections) (England and Wales) Regulations 2007 or the Home Report if in relation to a residential property in Scotland.
*This is the average speed from the provider with the fastest broadband package available at this postcode. The average speed displayed is based on the download speeds of at least 50% of customers at peak time (8pm to 10pm). Fibre/cable services at the postcode are subject to availability and may differ between properties within a postcode. Speeds can be affected by a range of technical and environmental factors. The speed at the property may be lower than that listed above. You can check the estimated speed and confirm availability to a property prior to purchasing on the broadband provider's website. Providers may increase charges. The information is provided and maintained by Decision Technologies Limited. **This is indicative only and based on a 2-person household with multiple devices and simultaneous usage. Broadband performance is affected by multiple factors including number of occupants and devices, simultaneous usage, router range etc. For more information speak to your broadband provider.
Map data ©OpenStreetMap contributors.









