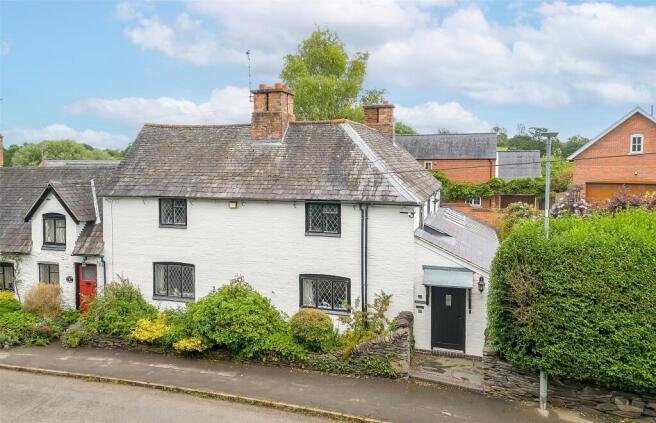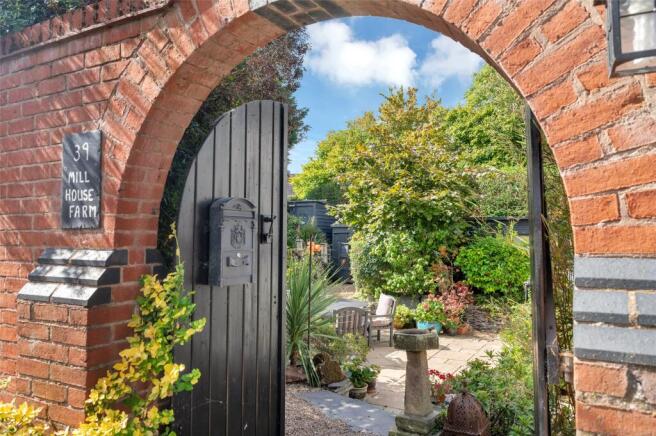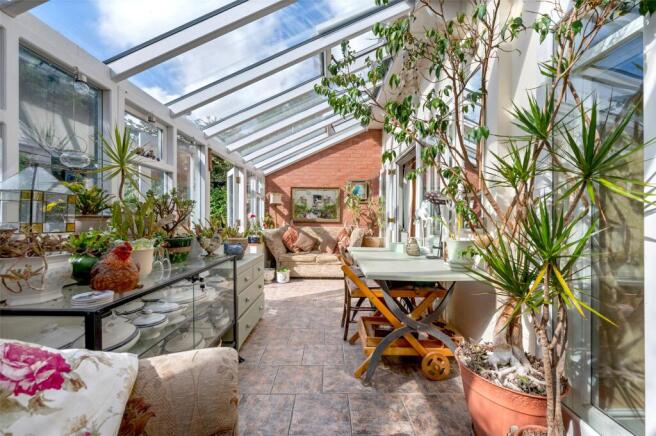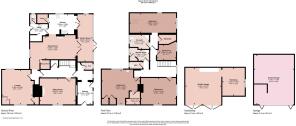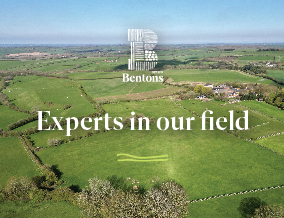
Mill Road, Thurcaston, Leicestershire

- PROPERTY TYPE
House
- BEDROOMS
4
- BATHROOMS
2
- SIZE
Ask agent
- TENUREDescribes how you own a property. There are different types of tenure - freehold, leasehold, and commonhold.Read more about tenure in our glossary page.
Freehold
Key features
- Individual Character Home
- Four Reception Rooms
- Four Bedrooms
- Wealth of Character
- Four Garages and Workshop
- Private and Enclosed Garden
- Regarded Village
- Energy Rating Exempt - Grade II Listed
- Council Tax Band E
- Tenure Freehold
Description
Location
The sought after village of Thurcaston is situated on the edge of Charnwood Forest between Leicester and Loughborough and is particularly convenient the M1/M69/A46 road network. Accessible to the local beauty spots of Bradgate Park, Old John, The Beacon and Cropston Reservoir, the combined villages of Thurcaston, Rothley and Anstey offer a full range of local amenities including shopping for day-to-day needs, schooling for all ages, a wide variety of recreational amenities including a fine 18 hole parkland golf course at Rothley Park Golf Club and regular bus services to the centres of Leicester and Loughborough.
Entrance Hall
With access via an oak door into the entrance hall with door leading into the garden and attractive leaded light window and tiled flooring.
Cloaks/WC
Fitted with a toilet and wash hand basin, window overlooking the garden and tiled flooring.
Inner Hall
With staircase rising to the first floor accommodation, door beneath with stairs leading down to a vaulted cellar which provides good storage.
Sitting Room
A versatile reception room benefitting from a dual aspect with a leaded light Crittall window with secondary glazing to the front, exposed ceiling beams and central fireplace with cast iron multi-fuel burner and decorative surround.
Back Hall
With wood panelling to the base of the walls opening directly into the dining room and door through to:
Lounge
With central fireplace and multi-fuel burning stove. There is leaded light window to both the front and rear elevation, exposed ceiling beam with spotlights to the ceiling, decorative large built-in drinks cabinet which houses the gas meter and electricity consumer unit. Further built-in cupboard to the side of the fireplace.
Dining Room
Situated at the heart of the home, this sizeable dining room is ideal for family gatherings and entertaining with a central fireplace with cast iron multi-fuel burning stove on a tiled hearth. There is a built-in pantry cupboard, exposed beams to ceiling and large central French doors lead out to the garden room with opening through to the fitted kitchen.
Fitted Kitchen
Comprising a range of shaker style wall and base units with a combination of solid oak and tiled worktops. Within the kitchen there is a ceramic Belfast sink and integrated dishwasher and Range cooker with concealed extractor hood, tiled splashback to the wall and fully tiled floor, window overlooking the side and wide French doors connecting through to the garden room. From the kitchen there is a built-in pantry.
Utility
With a range of units and ceramic Belfast sink, door to the outside and access to a second ground floor toilet and boot room area with boiler.
Garden Room
A delightful reception room flooded with natural light with full glazing overlooking the garden and a glass roof. This large reception room is ideal for both seating and dining connected with power and lighting and central heating.
First Floor Landing
The landing has a high ceiling with access through to the loft space, glazed window to the side and doors to:
Bedroom One
A fabulous principal bedroom suite consisting of large bedroom, en-suite shower room and walk-in wardrobe. The bedroom itself has a triple aspect providing an abundance of natural light into the room. There is a small walk-in wardrobe with clothes hanging and shelving.
En-suite
A refitted en-suite consisting of a large corner shower cubicle with rainwater showerhead and second shower attachment, wash hand basin and toilet with modern tiling to the walls and floor. There is a window to the side and a chrome towel heater.
Bedroom Two
A substantial second room with windows to both the front and rear elevations. Within the room there is a walk-in wardrobe with integrated shelving and two built-in wardrobes. There is also a wash hand basin situated within the bedroom.
Bedroom Three
A large double room with windows to the front and side elevations and benefitting from a high ceiling.
Bedroom Four
A fourth single room with leaded light Crittall window overlooking the rear garden.
Shower Room
A refitted shower room with large corner shower cubicle and wash hand basin set within a vanity unit, contemporary tiling to the walls and floor with window to the side and built-in airing cupboard housing the hot water tank.
Separate WC
Fitted with a toilet and tiling to the walls and floor with window to the side.
Outside to the Rear
The property has a delightful garden with large patio terrace to the rear of the property with space for outdoor seating and table and chairs. There is direct access into the home through the garden room or the entrance hall. Throughout the garden there are three large timber sheds, a green house, outdoor power, lighting and a tap. Steps lead up to a hard landscaped garden with gravel pathways where there are well stocked flower beds and granite steps lead up to a raised patio. At the top of the garden is the modern double garage with side access and large arched gates lead out to the rear courtyard and driveways situated in front of both sets of double garages.
Outbuildings
The property has a double garage and connecting workshop located off the driveway. The double garage has a Swithland slate roof accessed via two sets of double doors connected with power and lighting and having eaves storage, interconnecting doorway through to the workshop, also with roof storage, window to the side. To the side of the workshop is a log store and there is a driveway situated in front providing parking for up to three vehicles. The further double garage is a large timber slate roofed two story construction, with power and alarm system. There is parking for a further three vehicles in front. At the side of the building is a wide gate providing access to a further enclosed driveway which is ideal for parking of a trailer, caravan or vehicles.
Services & Miscellaneous
The property is Grade II listed and is believed to be one of the oldest properties within the village dating back to the 1650s. The property has been extended by the current owner twice with a two storey side extension in approximately 2000 and a rear single storey extension in around 2022. The property benefits from mains gas, electricity, water and drainage. The property is located within a conversation area. Access to the private driveway and garaging is over a shared driveway. To check Internet and Mobile Availability please use the following link: checker.ofcom.org.uk/en-gb/broadband-coverage To check Flood Risk please use the following link: check-long-term-flood-risk.service.gov.uk/postcode
Brochures
Particulars- COUNCIL TAXA payment made to your local authority in order to pay for local services like schools, libraries, and refuse collection. The amount you pay depends on the value of the property.Read more about council Tax in our glossary page.
- Band: E
- LISTED PROPERTYA property designated as being of architectural or historical interest, with additional obligations imposed upon the owner.Read more about listed properties in our glossary page.
- Listed
- PARKINGDetails of how and where vehicles can be parked, and any associated costs.Read more about parking in our glossary page.
- Garage
- GARDENA property has access to an outdoor space, which could be private or shared.
- Yes
- ACCESSIBILITYHow a property has been adapted to meet the needs of vulnerable or disabled individuals.Read more about accessibility in our glossary page.
- Ask agent
Energy performance certificate - ask agent
Mill Road, Thurcaston, Leicestershire
Add an important place to see how long it'd take to get there from our property listings.
__mins driving to your place
Get an instant, personalised result:
- Show sellers you’re serious
- Secure viewings faster with agents
- No impact on your credit score

Your mortgage
Notes
Staying secure when looking for property
Ensure you're up to date with our latest advice on how to avoid fraud or scams when looking for property online.
Visit our security centre to find out moreDisclaimer - Property reference BNT131368. The information displayed about this property comprises a property advertisement. Rightmove.co.uk makes no warranty as to the accuracy or completeness of the advertisement or any linked or associated information, and Rightmove has no control over the content. This property advertisement does not constitute property particulars. The information is provided and maintained by Bentons, Melton Mowbray. Please contact the selling agent or developer directly to obtain any information which may be available under the terms of The Energy Performance of Buildings (Certificates and Inspections) (England and Wales) Regulations 2007 or the Home Report if in relation to a residential property in Scotland.
*This is the average speed from the provider with the fastest broadband package available at this postcode. The average speed displayed is based on the download speeds of at least 50% of customers at peak time (8pm to 10pm). Fibre/cable services at the postcode are subject to availability and may differ between properties within a postcode. Speeds can be affected by a range of technical and environmental factors. The speed at the property may be lower than that listed above. You can check the estimated speed and confirm availability to a property prior to purchasing on the broadband provider's website. Providers may increase charges. The information is provided and maintained by Decision Technologies Limited. **This is indicative only and based on a 2-person household with multiple devices and simultaneous usage. Broadband performance is affected by multiple factors including number of occupants and devices, simultaneous usage, router range etc. For more information speak to your broadband provider.
Map data ©OpenStreetMap contributors.
