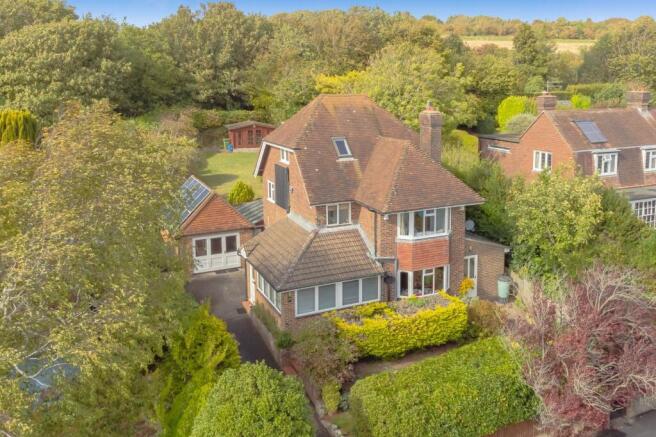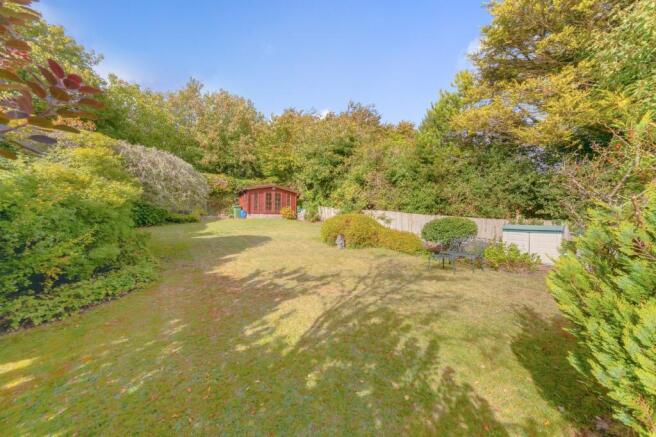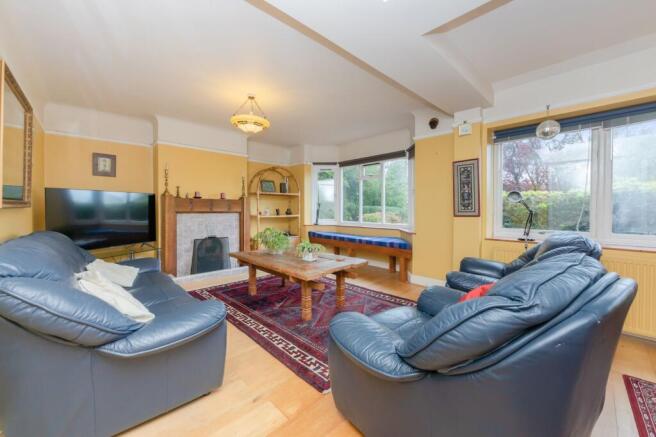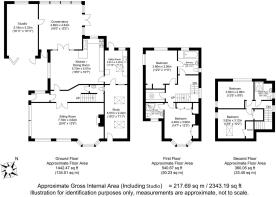
Houndean Rise, Lewes, BN7

- PROPERTY TYPE
Detached
- BEDROOMS
4
- BATHROOMS
3
- SIZE
2,343 sq ft
218 sq m
- TENUREDescribes how you own a property. There are different types of tenure - freehold, leasehold, and commonhold.Read more about tenure in our glossary page.
Freehold
Key features
- 2343 SQ FT DETACHED HOME
- 4 BEDROOMS
- 3 BATHROOMS
- ACCOMMODATION OVER THREE FLOORS
- 25FT DUAL ASPECT SITTING ROOM
- INCLUDING A DOWNSTAIRS, STUDY, UTILITY ROOM AND CONSERVATORY
- SOLAR THERMAL PANELS
- GENEROUS PRIVATE REAR GARDEN
- BACKING DIRECTLY ONTO THE SOUTH DOWNS
- NO ONWARD CHAIN
Description
A fantastic opportunity to purchase this substantial 2,343 sq ft Detached home which backs directly onto the South Downs National Park. Located at the top of the outer circle in the desirable Houndean Rise area.
Boasting Solar Thermal generating hot water and Solar PV generating electricity and benefiting from a feed in tariff.
This 4 Bedroom, 3 Bathroom home features a wonderful garden which is both generous in size and noticeably private.
Inside the accommodation is well proportioned and offers flexible and adaptable accommodation over three floors.
The ground floor features a 25ft, dual aspect Sitting Room with fireplace, a generously sized Kitchen Dining Room, a Conservatory with views over the garden, a Ground Floor Study, Utility Room and Cloakroom and even a Studio which offers further potential for annexe accommodation or perhaps further reception space.
Upstairs over two floors there are 4 Bedrooms, most with wonderful far reaching views and 3 Bathrooms
No onward chain - Viewings Recommended
ENTRANCE PORCH- Front door window to the front and door to;
ENTRANCE HALL- Stairs with painted handrail and balustrade leading to first floor. White painted panelled doors to principal rooms. Double doors open to;
SITTING ROOM- A particularly generously sized reception room boasting dual aspect light with elevated views over the private front garden. Measuring an impressive 25ft the reception room features a bay window, picture rail and fireplace with open grate.
KICTHEN DINING ROOM- Another generously sized room measuring an enviable 18ft. The dual aspect room enjoys views over the garden and double doors open to the Conservatory. The kitchen is finished in a cream colour and comprises of an excellent selection of cupboards and drawers and is complimented by a colourful tiled splash back. Door to;
UTILITY ROOM- Always a welcomed addition to any home, providing additional kitchen storage and space for appliances. Vaulted ceiling with roof window, further window and door to the rear garden. Door to;
STUDY- A generously sized study with vaulted ceiling with a pair of roof windows, further glazed door to the front providing independent access to the driveway, ideal for any visiting clients.
CONSERVATORY- Measuring a generous 16ft x 15ft the dual aspect conservatory enjoys views over the extensive rear garden. Double doors lead you into the garden and the conservatory features wooden floors. Door to Studio and door to Driveway.
STUDIO- The former brick built double garage is now a decorated and carpeted room offering potential for further Reception Space, Office Space, gym, or perhaps annexe accommodation. Tri-fold doors with windows inset open to the front and a window enjoys view over the pretty rear garden.
GROUND FLOOR CLOAKROOM- Suite comprising of wc and wash hand basin.
FIRST FLOOR LANDING- White painted panelled doors to principal rooms, painted hand rail and balustrade continues to second floor. Window to the side. Walkin Laundry Cupboard.
BEDROOM 1- A comfortable double bedroom with fitted wardrobes and bay window with far reaching views that extend to the South Downs. Door to;
ENSUITE SHOWER ROOM- Modern white suite comprising of a corner shower enclosure with sliding doors, wc and wash hand basin. White tiled walls.
BEDROOM 2- Another comfortable double bedroom with dual aspect elevated views over the rear garden. Picture rail and door to;
BATHROOM- A ‘Jack and Jill’ Bathroom accessible from Bedroom 2 and also the first floor landing. Suite comprising of a bath with shower over, wc and wash hand basin set into a vanity unit. Tiled walls with pattern inset, dual aspect windows to the side and rear.
SECOND FLOOR LANDING- Window to the side, white painted panelled doors to principal rooms.
BEDROOM 3- A double bedroom boasting elevated views over the mature and established rear garden and South Downs. further window to the side.
BEDROOM 4- A comfortable bedroom with side aspect window and further roof window with far reaching views which extend to the South Downs. Fitted wardrobe with double doors.
SHOWER ROOM- Suite comprising of a shower enclosure, wc and wash hand basin. Heated towel rail, and timeless white tiled walls. Window to the side.
REAR GARDEN- A wonderful garden of a more than generous size and the desirable advantage of backing directly onto the South Downs National Park with a gate leading out directly from the garden. The garden is mostly laid to lawn and the mature and established boarders offer interest and superb privacy. A pathway leads to a timber built Summer House with power points and light, double doors and floor to ceiling windows make the most of the views over the garden. The garden further benefits from gated access to the side, outdoor power points and water tap.
DRIVEWAY- Providing ample off street parking for several vehicles.
Houndean Rise is a desirable and sought after road on the western peripheries of Lewes. The road primarily features bespoke built 1920’s and 1930’s detached homes and the area offers direct pedestrian access to the South Downs National Park. The road offers a friendly strong community of people of all ages and boasts an active community orchard and also an annual residents street party.
Lewes High Street is just a mile away or a 21 minute walk away (Source Google Maps) and the nearby bus stops offer a regular bus service providing routes to Lewes High Street and Brighton.
Lewes Mainline Railway Station offers regular direct services to London, Gatwick and Brighton and the A27 and motorways to Gatwick and wider afield are within easy reach of the area.
Lewes is a historic market town boasting an array of shops, restaurants, public houses and public green spaces and popular schools catering for all ages.
Lewes also boasts a great number of sports clubs including tennis, football, rugby, cricket, stoolball, athletics, boating and cycling to name a few.
10 Solar P.V. panels on a feed in tariff, generating electricity for the property – Solar Thermal –
Gas central heating
EPC Rating – D
Council Tax Band – F
Parking - Driveway
- COUNCIL TAXA payment made to your local authority in order to pay for local services like schools, libraries, and refuse collection. The amount you pay depends on the value of the property.Read more about council Tax in our glossary page.
- Band: F
- PARKINGDetails of how and where vehicles can be parked, and any associated costs.Read more about parking in our glossary page.
- Driveway
- GARDENA property has access to an outdoor space, which could be private or shared.
- Private garden
- ACCESSIBILITYHow a property has been adapted to meet the needs of vulnerable or disabled individuals.Read more about accessibility in our glossary page.
- Ask agent
Energy performance certificate - ask agent
Houndean Rise, Lewes, BN7
Add an important place to see how long it'd take to get there from our property listings.
__mins driving to your place
Get an instant, personalised result:
- Show sellers you’re serious
- Secure viewings faster with agents
- No impact on your credit score
Your mortgage
Notes
Staying secure when looking for property
Ensure you're up to date with our latest advice on how to avoid fraud or scams when looking for property online.
Visit our security centre to find out moreDisclaimer - Property reference 59d357e7-3497-4b03-b727-1d0a5de82a21. The information displayed about this property comprises a property advertisement. Rightmove.co.uk makes no warranty as to the accuracy or completeness of the advertisement or any linked or associated information, and Rightmove has no control over the content. This property advertisement does not constitute property particulars. The information is provided and maintained by Mansell McTaggart, Lewes. Please contact the selling agent or developer directly to obtain any information which may be available under the terms of The Energy Performance of Buildings (Certificates and Inspections) (England and Wales) Regulations 2007 or the Home Report if in relation to a residential property in Scotland.
*This is the average speed from the provider with the fastest broadband package available at this postcode. The average speed displayed is based on the download speeds of at least 50% of customers at peak time (8pm to 10pm). Fibre/cable services at the postcode are subject to availability and may differ between properties within a postcode. Speeds can be affected by a range of technical and environmental factors. The speed at the property may be lower than that listed above. You can check the estimated speed and confirm availability to a property prior to purchasing on the broadband provider's website. Providers may increase charges. The information is provided and maintained by Decision Technologies Limited. **This is indicative only and based on a 2-person household with multiple devices and simultaneous usage. Broadband performance is affected by multiple factors including number of occupants and devices, simultaneous usage, router range etc. For more information speak to your broadband provider.
Map data ©OpenStreetMap contributors.







