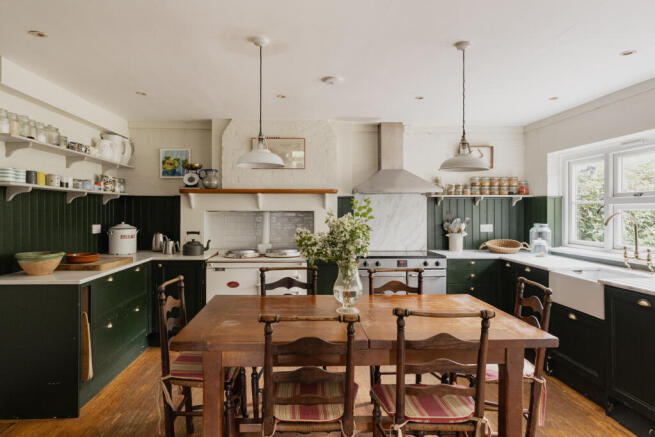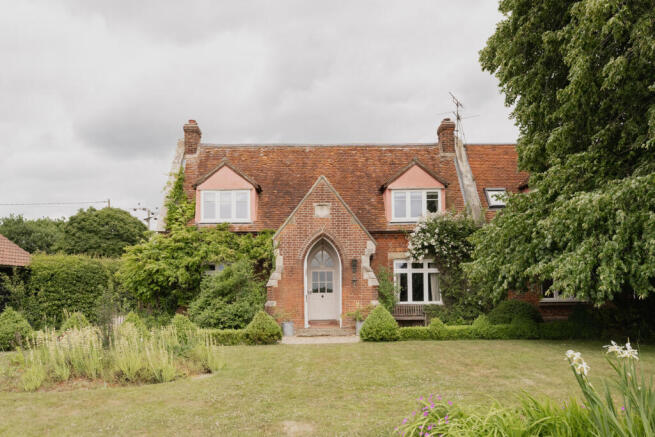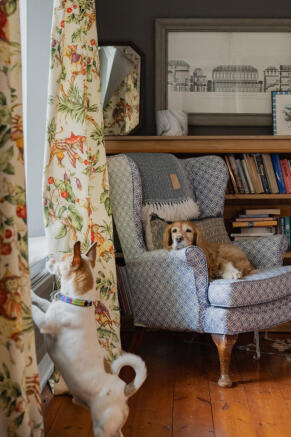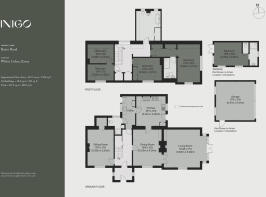
4 bedroom detached house for sale
Bures Road, White Colne, Essex

- PROPERTY TYPE
Detached
- BEDROOMS
4
- BATHROOMS
4
- SIZE
2,883 sq ft
268 sq m
- TENUREDescribes how you own a property. There are different types of tenure - freehold, leasehold, and commonhold.Read more about tenure in our glossary page.
Freehold
Description
Setting the Scene
White Colne is a peaceful village in rural Essex, first recorded in the Domesday Book of 1086. Just a short distance from the house stands the beautiful parish church of St Andrew, a Grade II*-listed building with origins in the 12th century. Otherwise, much of the local architecture is built using red brick, an enduring feature of the region’s vernacular, shaped by the area’s once-thriving brickmaking industry.
Dating to the 19th century, this house is characterised by a simple, functional layout, with former classrooms converted into generously proportioned living spaces. Its solid red-brick façade is punctuated by tall, traditional-style windows and topped by a pitched tiled roof. A distinctive pointed arch entrance - characteristic of contemporary school buildings - lends period character, framing an imposing white front door.
The Grand Tour
Set back on a quiet country lane, the grounds are accessed via a shingle driveway that leads to the garage. The landscaped front garden makes a welcoming first impression, with thoughtfully tended shrubs and flowering plants among tall, mature trees. A shingle terrace encircles the house, leading to the entrance, where leafy climbers burst into bloom in spring.
There is space to park three cars on the driveway in front of the house. From here, an enclosed front porch is a handy transitional space, with room for coats and shoes. Past the front door lies a hallway, with a dado rail and floorboards.
To the right is the formal dining room where natural light pours in from a south-facing window. A muted palette of navy and white, paired with dark-toned floorboards and a brick hearth, lends the space an understated elegance. With pointed arches, a subtle nod to the old school’s entrance, a built-in library offers space for an extensive book collection.
Large French doors open into a substantial, dual-aspect living room, an inviting space for gathering and unwinding. Flooded with natural light from a generous bay window with garden access, the space feels airy and expansive. A striking brick fireplace with a wood-burning stove provides a focal point. The walls are painted in a neutral 'School House White' by Farrow & Ball, elegantly contrasted by crisp white cornices and skirting. A second drawing room sits at the front of the plan, exquisitely dressed in darker tones.
Accessed from the dining room, the kitchen lies at the rear. It wraps around in a sociable U-shaped configuration. Bespoke units, finished in a rich green hue, are paired with worktops, a marble splashback and matching wall panelling. A combination of open shelves, cupboards, and drawers, along with a walk-in pantry, provides excellent storage. Appliances include a restored 1930s Aga (now adapted for electric use) range cooker with induction top.
From the kitchen, a door opens directly to an outdoor dining area. Also connected to the garden is an adjacent utility room, with a WC/shower room beyond.
From the hallway, stairs lead to the sleeping quarters on the first floor. The principal bedroom is arranged in an L-shape, tucked away beyond a corridor lined with additional built-in storage. Set beneath the eaves, the room is finished in a soothing off-white creating a restful atmosphere. A large south-easterly window frames views of the treetops, drawing in gentle morning sunlight. A pristine en suite has a walk-in shower with a sleek glass screen, light turquoise tiles and stainless-steel fixtures.
There is another spacious bedroom at the front, appointed with a playful green and red wallpaper by Morris & Co. and built-in storage. Skylights above draw in an abundance of natural light. Two additional bedrooms, decorated in a calming pastel palette, lie across the hallway.
The shared bathroom is pared back, with off-white walls, warm-toned floorboards and patterned tiles. It has a free-standing bathtub with stainless-steel and porcelain fixtures.
A smart one-bedroom annexe is accessed from the garden; it comprises a well-proportioned bedroom, a bright shower room, and a separate WC.
The Great Outdoors
Carefully landscaped gardens embrace the house, filled with the likes of wisteria, lilac and roses. A shingle terrace wraps around the building, thoughtfully arranged into distinct zones for outdoor dining and lounging. Just off the kitchen, the dining area is perfectly placed for easy entertaining in the warmer months.
Beyond low hedging, a wide, grassy lawn stretches out, bordered by mature plantings and rose bushes that provide colour and fragrance. There is also a shed - ideal for the keen gardener to store their tools.
Out and About
The village of White Colne lies on the peaceful north bank of the River Colne, 12 miles west of Colchester, in rural Essex. Riverside walks and footpaths are aplenty in the area, while to the south, Chalkey Wood is a designated Site of Special Scientific Interest. Set over 70 acres of ancient woodland and inhabited by a diverse wildlife, it is planted with a variety of trees including ash, lime birch and oak. To the north is Hedingham Castle, a well-preserved example of 12th-century Norman architecture with a year-round programme of events.
Earls Colne is a four-minute drive away, with a Co-op as well as independent shops, restaurants, and cafés. Just outside of the village is Colne Valley Golf Club, where the River Colne gently meanders through an 18-hole course, set amid tranquil countryside.
Balancing its Roman history with vibrant newer openings, the buoyant centre of Colchester is 20 minutes away by car. Firstsite, a spectacular Rafael Vinoly-designed building, showcases artworks from both local and internationally recognised artists; it also has an in-house cinema, café and a shop, and runs a programme of free talks. The city is also home to a Curzon cinema and the Mercury Theatre.
In more recent times, the city has welcomed several lovely restaurants: Church Street Tavern is great for an evening meal or a Sunday roast, while Kintsu offers seasonal tasting menus. Koryu is a much-loved Japanese fine dining restaurant, and authentic Italian spot Favoloso is an excellent family-friendly option.
There are well-regarded schools in the area, including the local Earls Colne Primary School and Nursery, and plenty more options available in Colchester for state and private, primary and secondary education.
Central London can be reached in around 90 minutes by car. Marks Tey station is a 15-minute drive away and has regular railway routes reaching London Liverpool Street in around an hour. The Essex coast is less than an hour away by car. The A120 is also easily reached.
Council Tax Band: G
- COUNCIL TAXA payment made to your local authority in order to pay for local services like schools, libraries, and refuse collection. The amount you pay depends on the value of the property.Read more about council Tax in our glossary page.
- Band: G
- PARKINGDetails of how and where vehicles can be parked, and any associated costs.Read more about parking in our glossary page.
- Yes
- GARDENA property has access to an outdoor space, which could be private or shared.
- Yes
- ACCESSIBILITYHow a property has been adapted to meet the needs of vulnerable or disabled individuals.Read more about accessibility in our glossary page.
- Ask agent
Bures Road, White Colne, Essex
Add an important place to see how long it'd take to get there from our property listings.
__mins driving to your place
Get an instant, personalised result:
- Show sellers you’re serious
- Secure viewings faster with agents
- No impact on your credit score
Your mortgage
Notes
Staying secure when looking for property
Ensure you're up to date with our latest advice on how to avoid fraud or scams when looking for property online.
Visit our security centre to find out moreDisclaimer - Property reference TMH82485. The information displayed about this property comprises a property advertisement. Rightmove.co.uk makes no warranty as to the accuracy or completeness of the advertisement or any linked or associated information, and Rightmove has no control over the content. This property advertisement does not constitute property particulars. The information is provided and maintained by Inigo, London. Please contact the selling agent or developer directly to obtain any information which may be available under the terms of The Energy Performance of Buildings (Certificates and Inspections) (England and Wales) Regulations 2007 or the Home Report if in relation to a residential property in Scotland.
*This is the average speed from the provider with the fastest broadband package available at this postcode. The average speed displayed is based on the download speeds of at least 50% of customers at peak time (8pm to 10pm). Fibre/cable services at the postcode are subject to availability and may differ between properties within a postcode. Speeds can be affected by a range of technical and environmental factors. The speed at the property may be lower than that listed above. You can check the estimated speed and confirm availability to a property prior to purchasing on the broadband provider's website. Providers may increase charges. The information is provided and maintained by Decision Technologies Limited. **This is indicative only and based on a 2-person household with multiple devices and simultaneous usage. Broadband performance is affected by multiple factors including number of occupants and devices, simultaneous usage, router range etc. For more information speak to your broadband provider.
Map data ©OpenStreetMap contributors.








