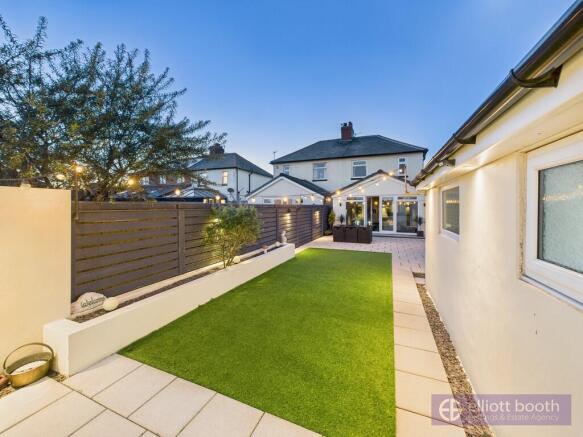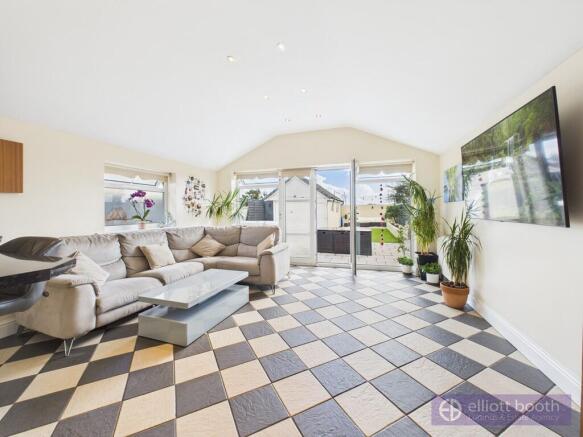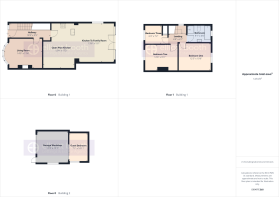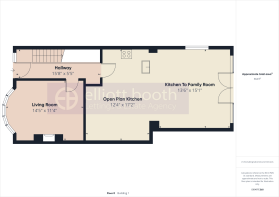4 bedroom semi-detached house for sale
Martin Avenue, Lytham St. Annes

- PROPERTY TYPE
Semi-Detached
- BEDROOMS
4
- BATHROOMS
1
- SIZE
Ask agent
- TENUREDescribes how you own a property. There are different types of tenure - freehold, leasehold, and commonhold.Read more about tenure in our glossary page.
Freehold
Key features
- Three Bedrooms in main Residence + Detached Guest Room
- Expansive Open-Plan Kitchen, Dining & Family Space
- Elegant Lounge with Bay Window & Wood-Burning Stove
- Contemporary Fitted Kitchen with Island & Integrated Appliances
- Luxurious Four-Piece Family Bathroom
- Fully Fitted Workshop + 4th Bedroom
- Landscaped Rear Garden with Artificial Lawn & Entertaining Area
- Gated Driveway with Parking for Multiple Vehicles
- Prime Location Close to Excellent Schools, Shops & Transport Links
Description
FRONT DRIVEWAY The front elevation is both attractive and functional, with a block-paved driveway behind wrought iron gates offering off-street parking for several vehicles. Established borders and a period-style streetlamp add charm and curb appeal.
ENTRANCE HALLWAY 15' 8" x 5' 5" (4.78m x 1.65m) Step through a charming front door into a welcoming hallway where neutral tones, wood flooring, and crisp lines set the tone for the rest of the home. Stairs rise to the first floor, and doors lead to both the formal lounge and the rear open-plan living space.
LIVING ROOM 14' 5" x 11' 4" (4.39m x 3.45m) A sophisticated retreat to the front of the home featuring a wide bay window that bathes the space in natural light. A charming wood-burning stove with exposed brick surround and timber mantlepiece offers warmth and ambience, making this an ideal room to unwind or entertain.
OPEN PLAN KITCHEN 12' 4" x 17' 2" (3.76m x 5.23m) This showstopping space forms the heart of the home - ideal for modern family living and entertaining. At one end, a high-spec kitchen boasts soft-close shaker cabinetry, solid surfaces, tiled splashbacks, and a generous central island with a breakfast bar. Integrated appliances include oven, hob, extractor, and fridge-freezer.
OPEN PLAN FAMILY ROOM 13' 6" x 15' 1" (4.11m x 4.6m) Flowing effortlessly into the dining and family room, there's ample space for a large table and lounge seating, all beautifully finished with contemporary décor, dual aspect windows, and French doors opening onto the rear garden - bringing the outdoors in.
FIRST FLOOR
BEDROOM ONE 12' 5" x 10' 6" (3.78m x 3.2m) A peaceful double room overlooking the garden, with soft neutral décor, fitted wardrobes and generous proportions. An ideal principal bedroom.
BEDROOM TWO 12' 6" x 9' 11" (3.81m x 3.02m) A bright and beautifully proportioned double bedroom, thoughtfully designed to offer comfort and calm. Framed by a wide window, this room enjoys an abundance of natural light throughout the day, highlighting the soft neutral palette and elegant finishes.
BEDROOM THREE 6' 4" x 7' 2" (1.93m x 2.18m) Currently arranged as a stylish single room, Bedroom Three is perfectly suited for use as a child's bedroom, nursery, dressing room, or elegant home study. Overlooking the front of the property, the room enjoys a quiet outlook and soft afternoon light, making it an ideal sanctuary away from the main living spaces.
FAMILY BATHROOM 9' 1" x 6' 6" (2.77m x 1.98m) Fully tiled in tasteful sand tones, the four-piece suite includes a separate glass shower enclosure, freestanding bath, WC, and a wide vanity basin. Chrome heated towel rail and recessed lighting complete the spa-like aesthetic.
REAR GARDEN A beautifully conceived landscaped haven, the rear garden has been meticulously designed to provide maximum enjoyment with minimal maintenance-ideal for modern living and effortless entertaining.
At its heart lies a generous porcelain-tiled patio, offering ample space for both alfresco dining and relaxed lounging. Adjacent to this, a low-maintenance artificial lawn introduces a soft, evergreen aesthetic that remains immaculate year-round, without the need for upkeep.
A luxurious hot tub adds a touch of indulgence-perfect for unwinding under the stars-while the integrated outdoor seating area creates a seamless extension of your living space, ideal for summer gatherings or peaceful morning coffees.
Discreet yet effective ambient lighting subtly illuminates the garden by night, enhancing the atmosphere for evening entertaining, while high-quality fencing ensures complete privacy and a true sense of seclusion.
Every element of this garden has been thoughtfully curated to create a tranquil escape-a private oasis to enjoy throughout the seasons.
GARAGE WORKSHOP This fully detached and professionally finished space offers a highly versatile environment, ideal for a variety of lifestyle and practical uses. Currently configured as a workshop and utility area, it is equipped with ample workbench space, built-in base units and storage cabinetry, as well as a durable work surface ideal for crafts, hobbies, or small-scale projects.
GUEST BEDROOM Accessed via a pair of double-glazed French doors, the space is flooded with natural light and offers immediate access to the beautifully landscaped garden. The room is tastefully finished in soft neutral tones, with quality flooring, LED lighting, and efficient heating, ensuring year-round comfort.
- COUNCIL TAXA payment made to your local authority in order to pay for local services like schools, libraries, and refuse collection. The amount you pay depends on the value of the property.Read more about council Tax in our glossary page.
- Band: C
- PARKINGDetails of how and where vehicles can be parked, and any associated costs.Read more about parking in our glossary page.
- Garage,Off street
- GARDENA property has access to an outdoor space, which could be private or shared.
- Yes
- ACCESSIBILITYHow a property has been adapted to meet the needs of vulnerable or disabled individuals.Read more about accessibility in our glossary page.
- Ask agent
Martin Avenue, Lytham St. Annes
Add an important place to see how long it'd take to get there from our property listings.
__mins driving to your place
Get an instant, personalised result:
- Show sellers you’re serious
- Secure viewings faster with agents
- No impact on your credit score
Your mortgage
Notes
Staying secure when looking for property
Ensure you're up to date with our latest advice on how to avoid fraud or scams when looking for property online.
Visit our security centre to find out moreDisclaimer - Property reference 100363004376. The information displayed about this property comprises a property advertisement. Rightmove.co.uk makes no warranty as to the accuracy or completeness of the advertisement or any linked or associated information, and Rightmove has no control over the content. This property advertisement does not constitute property particulars. The information is provided and maintained by Elliott Booth, Blackpool. Please contact the selling agent or developer directly to obtain any information which may be available under the terms of The Energy Performance of Buildings (Certificates and Inspections) (England and Wales) Regulations 2007 or the Home Report if in relation to a residential property in Scotland.
*This is the average speed from the provider with the fastest broadband package available at this postcode. The average speed displayed is based on the download speeds of at least 50% of customers at peak time (8pm to 10pm). Fibre/cable services at the postcode are subject to availability and may differ between properties within a postcode. Speeds can be affected by a range of technical and environmental factors. The speed at the property may be lower than that listed above. You can check the estimated speed and confirm availability to a property prior to purchasing on the broadband provider's website. Providers may increase charges. The information is provided and maintained by Decision Technologies Limited. **This is indicative only and based on a 2-person household with multiple devices and simultaneous usage. Broadband performance is affected by multiple factors including number of occupants and devices, simultaneous usage, router range etc. For more information speak to your broadband provider.
Map data ©OpenStreetMap contributors.





