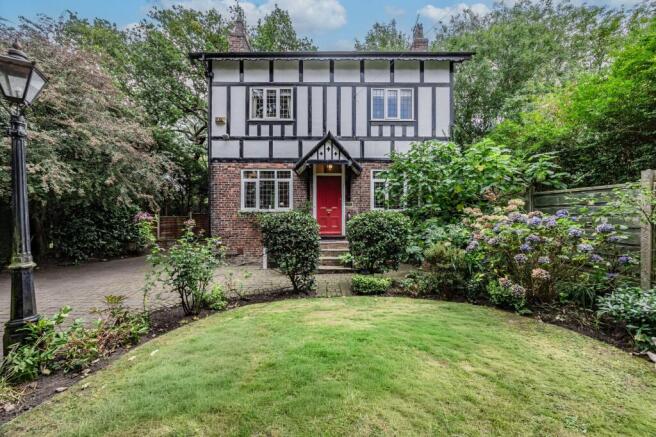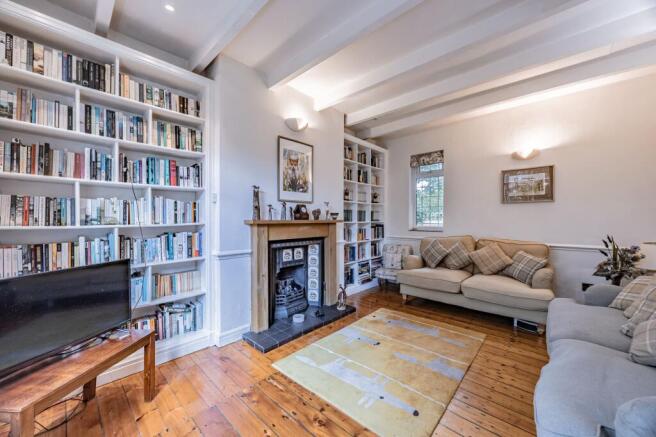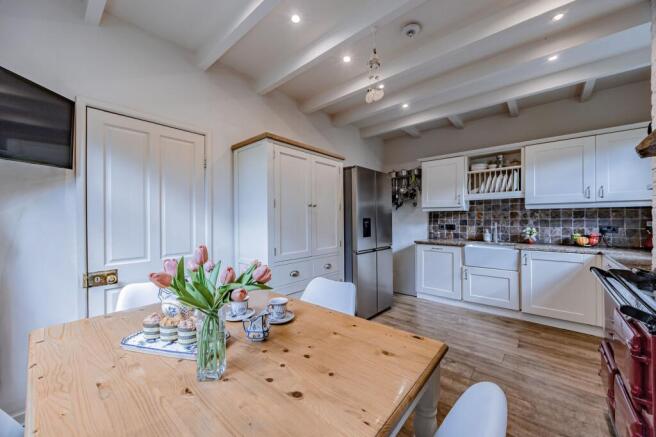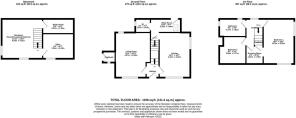
Hulme Hall Road, Cheadle Hulme, SK8

- PROPERTY TYPE
Detached
- BEDROOMS
3
- BATHROOMS
1
- SIZE
1,198 sq ft
111 sq m
- TENUREDescribes how you own a property. There are different types of tenure - freehold, leasehold, and commonhold.Read more about tenure in our glossary page.
Freehold
Key features
- Historic Station Master’s Cottage. Built in the 1850s following Prince Albert’s visit, with a unique royal connection and rich railway heritage.
- Private & Peaceful Location Accessed via a secluded gravel lane, offering complete privacy while being centrally located in Cheadle Hulme.
- Character Features Throughout Original fireplaces, wooden floors, exposed beams, and cottage-style beaded windows add charm and authenticity.
- Warm & Inviting Country Kitchen Features a gas-fired Aga, granite worktops, butler sink, and dining area overlooking the front garden.
- Spacious Main Bedroom Suite High ceilings, original fireplace, dual-aspect windows, and a walk-in dressing area with deep storage.
- Fully Tanked & Usable Cellar Converted into a cosy living or workspace with windows, porcelain-tiled storage area, and plumbing for a WC.
- Beautiful Dual Gardens Front lawn with roses, lampposts, and mature trees; private rear cobbled courtyard with sunroom access.
- Any Part Exchange Welcome.
Description
Pinfold Cottage – A Historic Hidden Gem in the Heart of Cheadle Hulme
Tucked away at the end of a private gravel driveway, hidden from view and surrounded by lush greenery, Pinfold Cottage is a rare find in Cheadle Hulme. With a rich history dating back to the 1850s, this charming period home was originally built as the station master’s house after Prince Albert, husband of Queen Victoria, remarked on the need for such a dwelling during a visit along the Manchester to Liverpool railway line. At the time, the cottage could only be accessed by horse and cart, adding to its sense of seclusion and timeless character. Today, the property remains a peaceful retreat, blending original features with practical modern updates.
A solid wood, extra-large red front door welcomes you into this unique home, its bell still the original servants’ hall bell, now charmingly repurposed as the front doorbell. To the right of the entrance lies the heart of the home; the warm and welcoming kitchen. Featuring a country-style design, the kitchen boasts a gas-fired Aga (used purely for cooking and vented to the chimney, acting as an extractor), a granite worktop, a butler-style sink, free-standing fridge freezer, Indesit dishwasher, and built-in washing machine and dryer. A freestanding larder cupboard offers additional storage. The dual-aspect windows fill the room with natural light, and exposed beams add rustic charm. The laminate wood flooring continues underfoot, beneath which lies a hidden Indian stone floor. A dining area sits beside a window overlooking the picturesque front garden, providing a peaceful space to enjoy meals. The kitchen is naturally cosy and warms the bedroom directly above.
An archway leads to the property’s extension, where you’ll find a bright sunroom with two skylights, a large window, and direct access to the rear garden. A downstairs WC with a window adds convenience. Steps lead down to a private, cobbled courtyard style garden adorned with roses, a tranquil and entirely unoverlooked outdoor space that feels like a true escape. An original outhouse at the rear, possibly once used for coal storage, now provides useful external storage, along with an outside tap and flower pots bursting with blooms, including hydrangeas and tomatoes. The front garden features two traditional lampposts, a lawned area, and a delightful mix of plants and flowers, an eclectic and peaceful setting where mature trees absorb surrounding sounds, enhancing the sense of seclusion.
Inside, to the left of the entrance sits a characterful front living room. Original wooden floors flow through the hall and lounge, complemented by a working gas coal fire set within a restored fireplace, flanked by built-in bookshelves. The dual-aspect room overlooks both front and rear gardens, and the original beamed ceiling adds depth and warmth.
Below the main floor, the fully tanked and freshly carpeted cellar offers additional living or working space with two windows looking out to the driveway, making it feel like a natural extension of the home. Under the stairs, a porcelain-tiled area includes plumbing perfectly set up for conversion into an additional WC if desired. This area also houses the boiler. As part of a high-end flood defence system, under the cellar features five professionally installed pumps with a dedicated electrical unit. All documentation is available from the current owners, who have cared for the home for over 20 years. A separate office room, also with a window and fitted shelving, provides an ideal workspace.
Upstairs, the main bedroom impresses with high ceilings, original wooden floors, and an original cast iron fireplace. Dual-aspect windows, tiled window sills, and spotlights bring together old and new seamlessly. A charming archway leads to a walk-in dressing area with a deep storage cupboard, this space also offers potential as a cot room.
The second bedroom features wood-look laminate flooring, while the bathroom includes two windows, a tiled shower with rain head, laminate wood-effect flooring, a wall heater, and a striped carpet flowing up the stairs. A loft hatch above the landing provides access to further storage potential. All lighting downstairs has been recently updated and is fully compliant with current electrical standards.
Pinfold Cottage offers the charm of a bygone era, with modern comforts discreetly incorporated. From the original details such as beaded cottage-style windows and working fireplaces, to the quiet, tree-lined gardens and fascinating backstory rooted in royal rail history, this is a home like no other. Peaceful, private, and utterly unique, it’s a true sanctuary in the heart of Cheadle Hulme.
Disclaimer: One of the images used in this advert is computer-generated (CGI) and is for illustrative purposes only. This is intended to provide a general idea of the design and finish but may not accurately represent the final appearance of the home. Specifications, materials, and layouts may be subject to change.
The Current Owners Love:
Such a pretty house
Very private, despite being very close to the village and all transport links
Full of character
We Have Noticed:
In catchment for CCHS
A unique, quaint, detached, one of a kind cottage
Hidden gem - down a private lane
EPC Rating: D
Living Room
3.66m x 4.67m
Kitchen
3.23m x 4.67m
Utility Room
1.4m x 3.15m
Wc
1.41m x 1.57m
Office
2.62m x 2.84m
Reception/Bedroom
4.12m x 4.25m
Boiler Room
1.35m x 2.97m
Bedroom 1
3.23m x 4.67m
Dressing Room
1.79m x 1.87m
Bedroom 2
2.77m x 2.84m
Bathroom
1.83m x 2.77m
Parking - Driveway
Disclaimer
All descriptions, images and marketing materials are provided for general guidance only and are intended to highlight the lifestyle and features a property may offer. They do not form part of any contract or warranty. Whilst we take care to ensure accuracy, neither Shrigley Rose & Co. nor the seller accepts responsibility for any inaccuracy that may be contained herein. Prospective purchasers should not rely on the details as statements of fact, and are strongly advised to verify all information through their own inspections, searches and enquiries, and to seek confirmation from their appointed conveyancer before proceeding with any purchase.
Brochures
Brochure- COUNCIL TAXA payment made to your local authority in order to pay for local services like schools, libraries, and refuse collection. The amount you pay depends on the value of the property.Read more about council Tax in our glossary page.
- Band: C
- PARKINGDetails of how and where vehicles can be parked, and any associated costs.Read more about parking in our glossary page.
- Driveway
- GARDENA property has access to an outdoor space, which could be private or shared.
- Front garden,Rear garden
- ACCESSIBILITYHow a property has been adapted to meet the needs of vulnerable or disabled individuals.Read more about accessibility in our glossary page.
- Ask agent
Hulme Hall Road, Cheadle Hulme, SK8
Add an important place to see how long it'd take to get there from our property listings.
__mins driving to your place
Get an instant, personalised result:
- Show sellers you’re serious
- Secure viewings faster with agents
- No impact on your credit score
Your mortgage
Notes
Staying secure when looking for property
Ensure you're up to date with our latest advice on how to avoid fraud or scams when looking for property online.
Visit our security centre to find out moreDisclaimer - Property reference 7007b6a1-2765-4bdf-80a6-5ab6c91ccdff. The information displayed about this property comprises a property advertisement. Rightmove.co.uk makes no warranty as to the accuracy or completeness of the advertisement or any linked or associated information, and Rightmove has no control over the content. This property advertisement does not constitute property particulars. The information is provided and maintained by Shrigley Rose & Co, North West. Please contact the selling agent or developer directly to obtain any information which may be available under the terms of The Energy Performance of Buildings (Certificates and Inspections) (England and Wales) Regulations 2007 or the Home Report if in relation to a residential property in Scotland.
*This is the average speed from the provider with the fastest broadband package available at this postcode. The average speed displayed is based on the download speeds of at least 50% of customers at peak time (8pm to 10pm). Fibre/cable services at the postcode are subject to availability and may differ between properties within a postcode. Speeds can be affected by a range of technical and environmental factors. The speed at the property may be lower than that listed above. You can check the estimated speed and confirm availability to a property prior to purchasing on the broadband provider's website. Providers may increase charges. The information is provided and maintained by Decision Technologies Limited. **This is indicative only and based on a 2-person household with multiple devices and simultaneous usage. Broadband performance is affected by multiple factors including number of occupants and devices, simultaneous usage, router range etc. For more information speak to your broadband provider.
Map data ©OpenStreetMap contributors.





