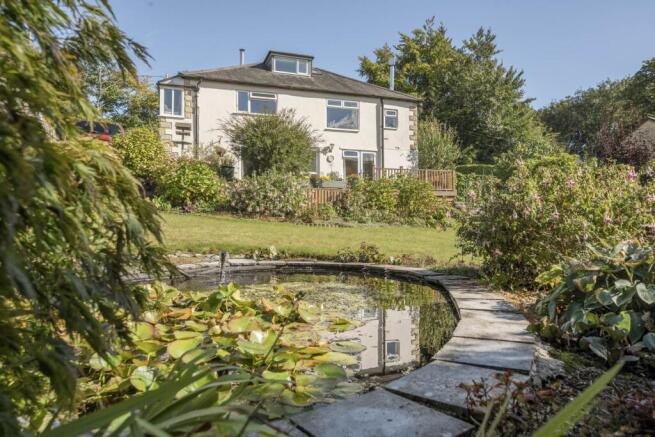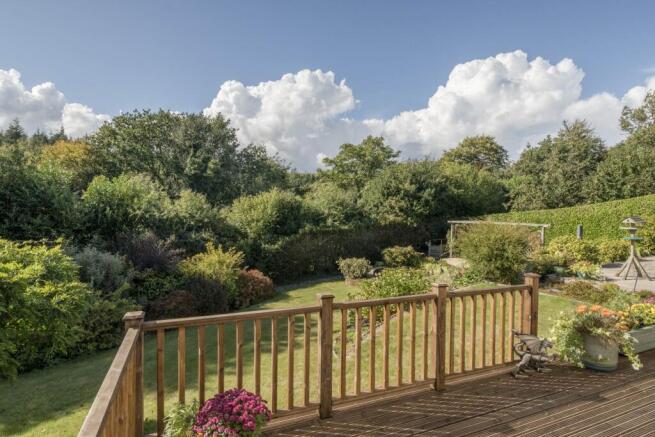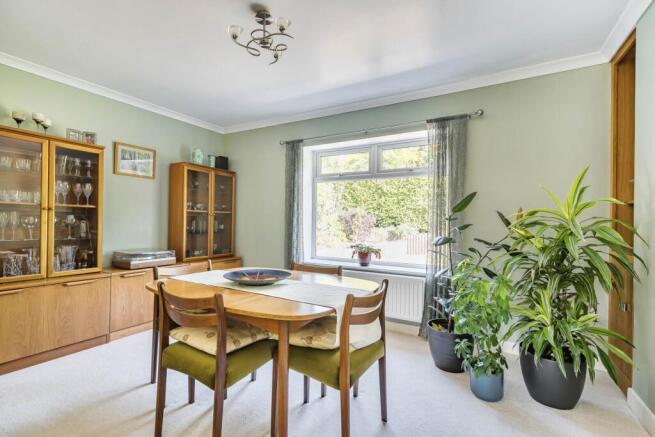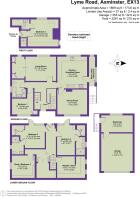5 bedroom house for sale
Lyme Rd, Axminster. Devon

- PROPERTY TYPE
House
- BEDROOMS
5
- BATHROOMS
3
- SIZE
Ask agent
- TENUREDescribes how you own a property. There are different types of tenure - freehold, leasehold, and commonhold.Read more about tenure in our glossary page.
Freehold
Key features
- Spacious Detached Property
- Five Bedrooms. Three En-Suites
- Living Room. Dining Room
- Kitchen/Breakfast Room
- Attractive Gardens
- Garage / Workshop
Description
Outside, the property sits lower than the road and is well screened by mature hedging. There is ample off road parking, a large single garage with workshop, whilst the front garden comprises an area of lawn with a good number of raised well stocked borders. The rear garden is wonderful with views to nearby woodland. Great care and attention has been given to the design and planting, ensuring there is colour and interest throughout the year. There are a number of areas to relax in, including an extensive timber deck that adjoins the rear of the property, a large pond with adjoining seating area at a lower level. Additional areas incorporate a greenhouse, fruit and vegetable beds, fruit cage, wooden shed, water storage tanks etc. The garden enjoys a sunny aspect and takes full advantage of the very pleasant outlook over neighbouring trees to woodland beyond.
Axminster is an old market town made famous by the Axminster carpet company and is situated on the River Axe in East Devon. There is a main line train station with services to London Waterloo and Exeter and the town provides a good range of day to day shopping, post office, banking hub, leisure centre, swimming pool and plenty of cafes. As previously mentioned, the popular seaside resort of Lyme Regis is less than 4 miles away and the surrounding area has been designated a National Landscape.
The accommodation, all measurements approximate, comprises
GROUND FLOOR
PORCH
Enclosed entrance porch. uPVC double glazed front door and side windows. Part glazed wooden door and window to
HALL
Stairs rising to first and lower ground floor.
LIVING ROOM - 6.11m (20'1") Max x 3.35m (11'0")
Two windows to rear enjoying lovely views over the garden to nearby woods. Cassette wood burning fire with tiled surround and hearth. Wooden cupboards either side. Radiator.
KITCHEN/BREAKFAST ROOM - 4.37m (14'4") x 4.09m (13'5") Max
Window to rear with similar views to the living room. The kitchen is fitted with a range of wall and base units with under unit lighting, laminate work surfaces and inset stainless steel double bowl sink unit and drainer. Range of integrated appliances including: electric main oven, ceramic hob with cooker hood above, and larder fridge and freezer, space for a dish washer. Free standing oil fired Rayburn, for cooking, central heating and hot water. Door to
REAR LOBBY /UTILITY AREA
Windows to side and rear. Space and plumbing for washing machine. Half glazed door to driveway via steps.
Door from kitchen / breakfast room to
DINING ROOM - 4.09m (13'5") x 3.44m (11'3")
Window to front. Wooden display unit with cupboard. Radiator.
GROUND FLOOR BATHROOM
Window to side. Fitted with a white suite comprising panelled bath w.c. and pedestal wash hand basin. Large shower cubicle. Extractor. Radiator.
GROUND FLOOR BEDROOM ONE - 3.54m (11'7") Max x 2.98m (9'9") Max
Window to front. Wardrobe. Radiator.
Stairs from hall rising to
FIRST FLOOR
From the stairs a door leads to an attic space.
BEDROOM TWO - 4.22m (13'10") Max x 3.73m (12'3") Max
Window to rear with lovely views over the garden to nearby woods. Under eave access. Radiator. Door to
EN SUITE W.C
Skylight window. w.c. and pedestal wash hand basin. Hinged shelving unit with storage behind.
Stairs from hall descending to lower ground floor
Door from staircase to
HOBBIES ROOM /STORE - 3.73m (12'3") Max x 3.03m (9'11")
Two small windows to side. Raised seating areas. Radiator.
LOWER GROUND FLOOR HALL
Door to rear garden.
Understairs storage area incorporating an airing cupboard and hot water cylinder.
BEDROOM THREE - 4.52m (14'10") Max x 3.15m (10'4") Max
Window and door to rear overlooking the garden. Wardrobes. Radiator. Door to
EN SUITE
Obscure glazed window to side. Suite comprising shower cubicle, w.c. and pedestal wash hand basin. Ladder style radiator.
BEDROOM FOUR - 4.26m (14'0") Max x 2.47m (8'1")
Window and door to rear overlooking the garden. Wardrobes. Radiator. Door to
EN SUITE
Obscure glazed window to side. Suite comprising large shower cubicle, w.c. and pedestal wash hand basin. Ladder style radiator.
BEDROOM FIVE/ STUDY - 3.15m (10'4") x 3.09m (10'2")
Window to side. Radiator.
OUTSIDE
Driveway pull in from Lyme Road to a pair of electric wooden gates leading to an extensive parking area for four / five vehicles and the
GARAGE/WORKSHOP
GARAGE - 5.18m (17'0") x 4.31m (14'2")
Up and over door to front. Power and light. Eaves storage. Door to
WORKSHOP - 4.31m (14'2") x 2.33m (7'8")
Window to rear. Workbench. Power and light. Access to eave storage. Door to, via steps with stainless steel stanchions and wire railings leads down to the drive.
GARDEN
The front garden comprises, parking area, raised well stocked flower and shrub beds. Mature hedging, and wood store. Access to the front door, and via part covered steps up to the side lobby / utility area. The drive and gardens extend around the property. One side has been cultivated to provide raised fruit and vegetable beds, fruit cage and apple trees. Wooden shed. 1200 litre water tank. The other side provides further parking, a greenhouse, a further 1200 litre water tank. Adjoining the property is a large timber deck, and paved patio. Wooden Steps lead from the driveway to a fabulous profusely stocked garden that has been designed to provide colour and interest all year round, and include many different varieties of plants and shrubs such as fuchsias, miniature rhododendrons, azaleas, acacias, peonies, hydrangeas, a wisteria trained as a shrub plus golden gage, mulberry, and two apple trees. The wooden steps lead down to a wooden deck with pergola and large pond, adjoining lawn that sweeps up to the property with generous shrub borders. The rear garden is well screened with mature hedging, and is a lovely place to entertain and enjoy the sun.
TENURE
Freehold
SERVICES
Mains water and electricity. Septic tank drainage. Oil fired central heating and hot water. Water is metered.
COUNCIL TAX
Band F. East Devon District Council. £3513.63 (2025/26).
BROADBAND
Broadband availability at this location can be checked through:
MOBILE
Mobile coverage can be checked through:
FLOOD RISK
Flood risk Information can be checked through the following:
ADDITIONAL INFORMATION
Water taps located either side of the property are connected to the 1200 litre water tanks. Solar panels are fitted to the garage roof with a Feed in Tariff of approx. £1,000 per year. The septic tank was replaced in 2022, emptied and serviced end of July 2025.
what3words /// payback.fades.speedily
Notice
Please note we have not tested any apparatus, fixtures, fittings, or services. Interested parties must undertake their own investigation into the working order of these items. All measurements are approximate and photographs provided for guidance only.
Brochures
Web Details- COUNCIL TAXA payment made to your local authority in order to pay for local services like schools, libraries, and refuse collection. The amount you pay depends on the value of the property.Read more about council Tax in our glossary page.
- Band: F
- PARKINGDetails of how and where vehicles can be parked, and any associated costs.Read more about parking in our glossary page.
- Garage,Off street
- GARDENA property has access to an outdoor space, which could be private or shared.
- Private garden
- ACCESSIBILITYHow a property has been adapted to meet the needs of vulnerable or disabled individuals.Read more about accessibility in our glossary page.
- Ask agent
Lyme Rd, Axminster. Devon
Add an important place to see how long it'd take to get there from our property listings.
__mins driving to your place
Get an instant, personalised result:
- Show sellers you’re serious
- Secure viewings faster with agents
- No impact on your credit score
Your mortgage
Notes
Staying secure when looking for property
Ensure you're up to date with our latest advice on how to avoid fraud or scams when looking for property online.
Visit our security centre to find out moreDisclaimer - Property reference 2385_GORD. The information displayed about this property comprises a property advertisement. Rightmove.co.uk makes no warranty as to the accuracy or completeness of the advertisement or any linked or associated information, and Rightmove has no control over the content. This property advertisement does not constitute property particulars. The information is provided and maintained by Gordon & Rumsby, Colyton. Please contact the selling agent or developer directly to obtain any information which may be available under the terms of The Energy Performance of Buildings (Certificates and Inspections) (England and Wales) Regulations 2007 or the Home Report if in relation to a residential property in Scotland.
*This is the average speed from the provider with the fastest broadband package available at this postcode. The average speed displayed is based on the download speeds of at least 50% of customers at peak time (8pm to 10pm). Fibre/cable services at the postcode are subject to availability and may differ between properties within a postcode. Speeds can be affected by a range of technical and environmental factors. The speed at the property may be lower than that listed above. You can check the estimated speed and confirm availability to a property prior to purchasing on the broadband provider's website. Providers may increase charges. The information is provided and maintained by Decision Technologies Limited. **This is indicative only and based on a 2-person household with multiple devices and simultaneous usage. Broadband performance is affected by multiple factors including number of occupants and devices, simultaneous usage, router range etc. For more information speak to your broadband provider.
Map data ©OpenStreetMap contributors.




