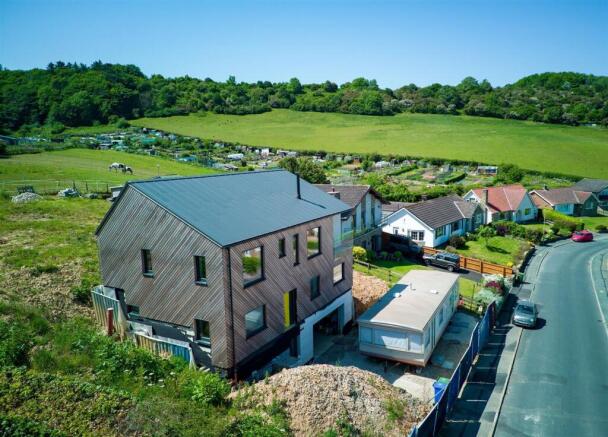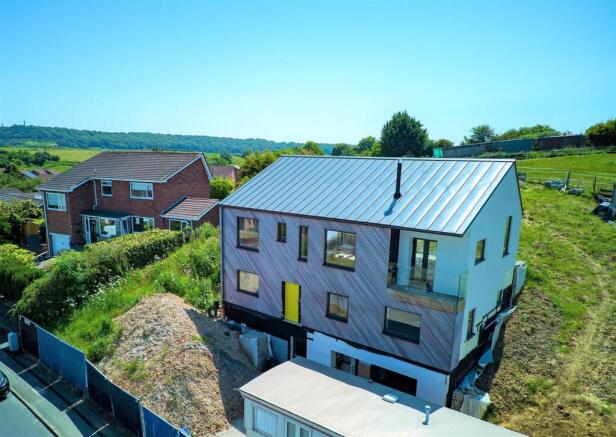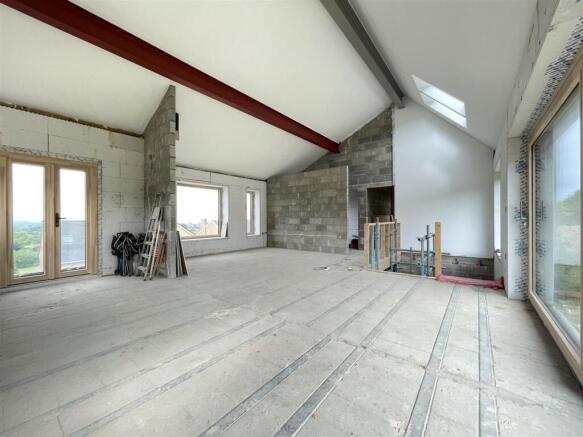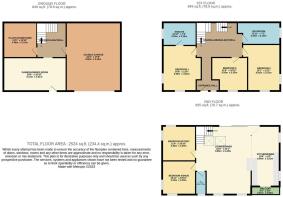
Box Hill, Scarborough, YO12

- PROPERTY TYPE
House
- BEDROOMS
4
- BATHROOMS
2
- SIZE
Ask agent
- TENUREDescribes how you own a property. There are different types of tenure - freehold, leasehold, and commonhold.Read more about tenure in our glossary page.
Ask agent
Key features
- Fantastic Open Aspect Views
- Popular Sandybed/Stepney Location
- Architect Designed New Build Eco Home
- for sale by the Modern Method of Auction
- Generous Garden and Double Garage
- Requires Works to be Completed
Description
HILLSIDE HOUSE is a NEWLY BUILT, ARCHITECT DESIGNED ECO-HOME, built by Bondmor builders. This SUBSTANTIAL 4/5 BEDROOM DETACHED HOME, is well laid out over three floors with feature open plan layout from the top floor which offers SPECTACULAR FAR REACHING VIEWS OVER SCARBOROUGH AND BEYOND. The property is for sale as seen and unfinished giving any prospective buyer the opportunity to finish the property to their own taste and specification.+++
This property is for sale by the Modern Method of Auction. Should you view, offer or bid on the property, your information will be shared with the Auctioneer, iamsold
The accommodation itself briefly comprises to the ground floor a substantial double garage, hobbies/music room/home office, plant room/store then a feature open lightwell and staircase run the full height up the middle of the building with stairs leading to the first floor. At the first floor level there is a formal entrance hall which is accessible via an external staircase leading to the central feature lightwell, with doors to: master bedroom with en-suite bathroom, two further double bedrooms and a house bathroom, To the second/top floor you with find the feature open plan lounge/kitchen/diner with feature vaulted ceilings and triple aspect windows making the most of the property's elevated position with fantastic views. sliding patio doors from the kitchen lead to a balcony and to the rear sliding patio doors lead out to the rear garden. There area also two further double bedrooms which could also be used as a snug/ home office plus a separate w/c. Externally the property is set on a generous plot with the plan to have tiered landscaped gardens to the side and rear and generous driveway and parking to the front.
Well located within the Sandybed/Stepney area just out of the town the property affords excellent access to a wealth of amenities nearby including Falsgrave shopping parade, junior School and Scarborough hospital.
Internal viewing a must
EPC Rating: A
Energy Efficient Features
Built to airtight Passive House Standards (EPC rating A) which far exceed building regs. resulting in an extremely energy efficient, sustainable home.
Built using insulated ICF (insulated concrete formwork)
Triple glazed windows,
Ventilated Heat Recovery system,
7500Litres Rainwater harvesting system for internal toilet flushing, washing machines and garden use
South facing rear with roof fixed panels at optimal angle for solar panels.
Double Garage
Dimensions: 6.8 x 5.4 (22'3" x 17'8"). With provision for electric door and door to:
Hallway/Lightwell
Dimensions: 3.4 x 2.9 (11'1" x 9'6"). With stairs to first floor and doors to:
Hobbies/Music Room/Office
Dimensions: 6.2 x 3.3 (20'4" x 10'9"). With glazed entrance door.
Plant Room
Dimensions: 3.4 x 3.3 (11'1" x 10'9").
Entrance Hall/Landing/Lightwell
Dimensions: 4.7 max x 3.4 (15'5" max x 11'1"). With entrance door, stairs leading to the second floor and doors to:
Bedroom One
Dimensions: 4.5 x 3.8 max (14'9" x 12'5" max). With triple glazed window to the front and door to:
En-Suite
Dimensions: 3.3 x 2.2 (10'9" x 7'2"). With provision for a four piece suite including bath, shower, low flush w/c and wash hand basin, triple glazed window to the side.
Bedroom Two
Dimensions: 4.6 x 3.7 max (15'1" x 12'1" max). With duel aspect triple glazed windows to the front and side.
Bedroom Three
Dimensions: 3.3 x 3.2 max (10'9" x 10'5" max). With triple glazed window to the front.
Bathroom
Dimensions: 4.2 max x 2.1 (13'9" max x 6'10"). With provision for four piece suite, triple glazed window to the side.
Lounge
Dimensions: 6.9 max x 5.7 max (22'7" max x 18'8" max). With feature high pitched ceiling, two triple glazed windows to the front with far reaching open aspect views over Scarborough and substantial triple glazed sliding patio doors leading out to the rear garden. Open plan to:
Kitchen/Diner
Dimensions: 6.0 x 2.8 (19'8" x 9'2"). Two triple glazed windows to the side and double glazed double patio doors leading out to balcony.
Bedroom Four/Snug
Dimensions: 3.4 x 3.3 (11'1" x 10'9"). With duel aspect triple glazed windows to the front and side.
Bedroom Five/Study
Dimensions: 3.4 x 3.5 (11'1" x 11'5"). With duel aspect triple glazed windows to the side and rear.
EXTERNALLY
The property is set on a generous plot with fantastic open aspect far reaching views. The gardens as well as the house currently require the finishing off and landscaping. To the front of the property the house has the provision for a substantial driveway and parking area for numerous vehicles as well as providing vehicular access to the garage.
Council Tax Band and EPC
Council Tax Band -
EPC Rating - PHPP calculation been done (details available upon request)
Details Prepared/Ref:
PF/180623
Auction Notes
Auctioneer's Comments
This property is for sale by the Modern Method of Auction. Should you view, offer or bid on the property, your information will be shared with the Auctioneer, iamsold.
This method of auction requires both parties to complete the transaction within 56 days of the draft contract for sale being received by the buyers solicitor. This additional time allows buyers to proceed with mortgage finance (subject to lending criteria, affordability and survey).
The buyer is required to sign a reservation agreement and make payment of a non-refundable Reservation Fee. This being 4.2% of the purchase price including VAT, subject to a minimum of £6,000.00 including VAT. The Reservation Fee is paid in addition to purchase price and will be considered as part of the chargeable consideration for the property in the calculation for stamp duty liability.
Buyers will be required to go through an identification verification process with iamsold and provide proof of how the purchase wo...
Brochures
Property Brochure- COUNCIL TAXA payment made to your local authority in order to pay for local services like schools, libraries, and refuse collection. The amount you pay depends on the value of the property.Read more about council Tax in our glossary page.
- Ask agent
- PARKINGDetails of how and where vehicles can be parked, and any associated costs.Read more about parking in our glossary page.
- Yes
- GARDENA property has access to an outdoor space, which could be private or shared.
- Yes
- ACCESSIBILITYHow a property has been adapted to meet the needs of vulnerable or disabled individuals.Read more about accessibility in our glossary page.
- Ask agent
Energy performance certificate - ask agent
Box Hill, Scarborough, YO12
Add an important place to see how long it'd take to get there from our property listings.
__mins driving to your place
Get an instant, personalised result:
- Show sellers you’re serious
- Secure viewings faster with agents
- No impact on your credit score



Your mortgage
Notes
Staying secure when looking for property
Ensure you're up to date with our latest advice on how to avoid fraud or scams when looking for property online.
Visit our security centre to find out moreDisclaimer - Property reference 9fc875c1-9392-4dc1-8ee5-fc337e7ce47e. The information displayed about this property comprises a property advertisement. Rightmove.co.uk makes no warranty as to the accuracy or completeness of the advertisement or any linked or associated information, and Rightmove has no control over the content. This property advertisement does not constitute property particulars. The information is provided and maintained by CPH Property Services, Scarborough. Please contact the selling agent or developer directly to obtain any information which may be available under the terms of The Energy Performance of Buildings (Certificates and Inspections) (England and Wales) Regulations 2007 or the Home Report if in relation to a residential property in Scotland.
Auction Fees: The purchase of this property may include associated fees not listed here, as it is to be sold via auction. To find out more about the fees associated with this property please call CPH Property Services, Scarborough on 01723 335469.
*Guide Price: An indication of a seller's minimum expectation at auction and given as a “Guide Price” or a range of “Guide Prices”. This is not necessarily the figure a property will sell for and is subject to change prior to the auction.
Reserve Price: Each auction property will be subject to a “Reserve Price” below which the property cannot be sold at auction. Normally the “Reserve Price” will be set within the range of “Guide Prices” or no more than 10% above a single “Guide Price.”
*This is the average speed from the provider with the fastest broadband package available at this postcode. The average speed displayed is based on the download speeds of at least 50% of customers at peak time (8pm to 10pm). Fibre/cable services at the postcode are subject to availability and may differ between properties within a postcode. Speeds can be affected by a range of technical and environmental factors. The speed at the property may be lower than that listed above. You can check the estimated speed and confirm availability to a property prior to purchasing on the broadband provider's website. Providers may increase charges. The information is provided and maintained by Decision Technologies Limited. **This is indicative only and based on a 2-person household with multiple devices and simultaneous usage. Broadband performance is affected by multiple factors including number of occupants and devices, simultaneous usage, router range etc. For more information speak to your broadband provider.
Map data ©OpenStreetMap contributors.





