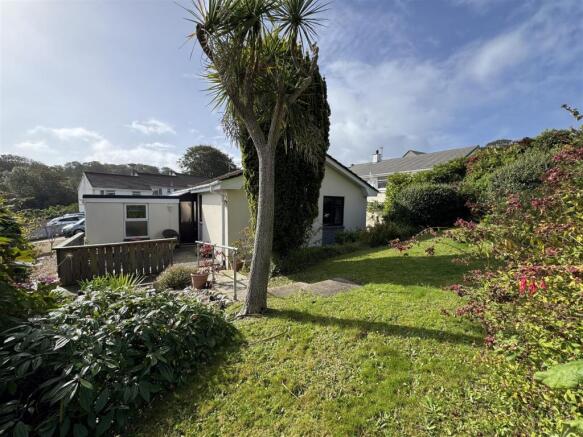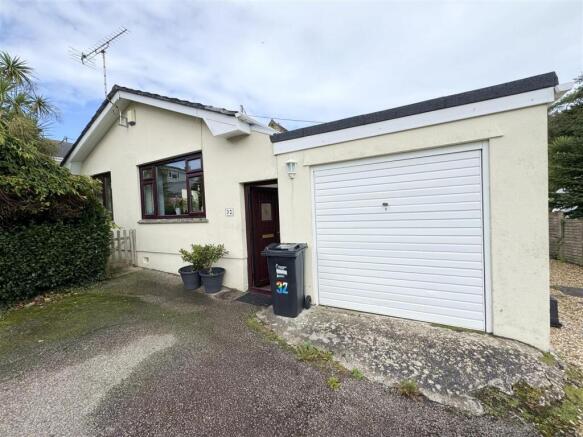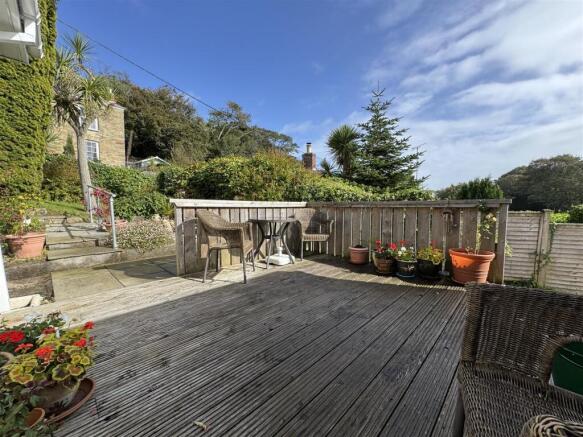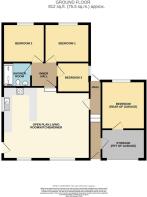
Castle Meadows, St. Agnes

- PROPERTY TYPE
Detached Bungalow
- BEDROOMS
3
- BATHROOMS
1
- SIZE
732 sq ft
68 sq m
- TENUREDescribes how you own a property. There are different types of tenure - freehold, leasehold, and commonhold.Read more about tenure in our glossary page.
Freehold
Key features
- Three/Four bedroom detached bungalow
- Light and spacious open plan living room/kitchen/diner
- Corner plot giving gardens to all four sides of the bungalow
- Quite cul-de-sac location
- Walking distance of everyday amenities and a bus stop
- Garage that is currently dived into a storage area/bike garage and an additional bedroom
- Driveway parking for two cars
- Central location of this popular coastal village
Description
The Property - A rare opportunity to acquire a 3/4 bedroom detached bungalow, tucked away in the quiet cul-de-sac of Castle Meadows.
Set on a generous corner plot, this home enjoys a real sense of space with gardens to all sides and a choice of outdoor seating areas. The property itself offers light and spacious accommodation, featuring a large open-plan living room/kitchen/diner. Subject to the necessary planning permissions, there is potential to extend with a sunroom to the front. From the living room, an inner hallway leads to three bedrooms and a shower room.
The garage, originally positioned to the side of the bungalow, is linked by a long hallway with access to both the front and rear gardens. The current owners have adapted the garage into two rooms: a useful store to the front and, to the rear, a double bedroom with a window overlooking the gardens.
Externally, as well as the gardens surrounding the property, there is a driveway providing parking for two cars.
St Agnes is a highly sought-after coastal village offering a wide range of everyday amenities centred around a picturesque square. The village also boasts a fine selection of pubs and restaurants, along with beautiful beaches and scenic coastal walks.
Entrance Hall - 5.44m x 0.81m (17'10 x 2'8) -
Garage (Front Storage Area) - 3.00m x 2.06m (9'10 x 6'9) -
Bedroom/Office (Rear Of Garage) - 3.33m x 3.00m (10'11 x 9'10) -
Living Room/Kitchen/Diner - 6.02m x 4.95m (19'9 x 16'3) -
Inner Hallway -
Bedroom One - 3.07m x 2.69m (10'1 x 8'10) -
Bedroom Two - 2.87m x 2.67m (9'5 x 8'9) -
Bedroom Three - 2.08m x 1.85m (6'10 x 6'1) -
Shower Room - 1.93m x 1.65m (6'4 x 5'5) -
Gardens - There are gardens to all four sides of the property. To the front, there is a small lawned garden with potential for additional parking, as well as space to add a conservatory off the front room if desired. To one side, a shingled area is currently used as a laundry space, while the other side features a private patio, ideal for sitting out and hosting a BBQ. To the rear, there is a pleasant decked seating area with a door into the property, along with steps leading up to the lawned gardens, which are complemented by flower and shrub borders.
Driveway/Parking - Parking for two cars can be found on the driveway, to the front of the bungalow.
Directions - Sat Nav: TR5 0UB
What3words: ///bounty.having.relies
For further information please contact Camel Coastal & Country.
Property Information - Age of Construction: 1970s
Construction Type: Block
Heating: Mains Electric
Electrical Supply: Mains
Water Supply: Mains
Sewage: Mains
Council Tax: C
EPC: E51
Tenure: Freehold
Agents Notes - VIEWINGS: Strictly by appointment only with Camel Coastal & Country, Perranporth.
MONEY LAUNDERING REGULATIONS
Intending purchasers will be asked to produce identification documentation at offer stage and we would ask for your co-operation in order that there will be no delay in agreeing the sale.
PROPERTY MISDESCRIPTIONS
These details are for guidance only and complete accuracy cannot be guaranteed. They do not constitute a contract or part of a contract. All measurements are approximate. No guarantee can be given with regard to planning permissions or fitness for purpose. No guarantee can be given that the property is free from any latent or inherent defect. No apparatus, equipment, fixture or fitting has been tested. Items shown in photographs and plans are NOT necessarily included. If there is any point which is of particular importance to you, verification should be obtained. Interested parties are advised to check availability and make an appointment to view before travelling to see a property.
DATA PROTECTION ACT 2018
Please note that all personal information provided by customers wishing to receive information and/or services from the estate agent will be processed by the estate agent, for the purpose of providing services associated with the business of an estate agent and for the additional purposes set out in the privacy policy, copies available on request, but specifically excluding mailings or promotions by a third party. If you do not wish your personal information to be used for any of these purposes, please notify your estate agent.
Brochures
Castle Meadows, St. Agnes- COUNCIL TAXA payment made to your local authority in order to pay for local services like schools, libraries, and refuse collection. The amount you pay depends on the value of the property.Read more about council Tax in our glossary page.
- Band: C
- PARKINGDetails of how and where vehicles can be parked, and any associated costs.Read more about parking in our glossary page.
- Driveway
- GARDENA property has access to an outdoor space, which could be private or shared.
- Yes
- ACCESSIBILITYHow a property has been adapted to meet the needs of vulnerable or disabled individuals.Read more about accessibility in our glossary page.
- Ask agent
Castle Meadows, St. Agnes
Add an important place to see how long it'd take to get there from our property listings.
__mins driving to your place
Get an instant, personalised result:
- Show sellers you’re serious
- Secure viewings faster with agents
- No impact on your credit score



Your mortgage
Notes
Staying secure when looking for property
Ensure you're up to date with our latest advice on how to avoid fraud or scams when looking for property online.
Visit our security centre to find out moreDisclaimer - Property reference 34176015. The information displayed about this property comprises a property advertisement. Rightmove.co.uk makes no warranty as to the accuracy or completeness of the advertisement or any linked or associated information, and Rightmove has no control over the content. This property advertisement does not constitute property particulars. The information is provided and maintained by Camel Coastal and Country, Perranporth. Please contact the selling agent or developer directly to obtain any information which may be available under the terms of The Energy Performance of Buildings (Certificates and Inspections) (England and Wales) Regulations 2007 or the Home Report if in relation to a residential property in Scotland.
*This is the average speed from the provider with the fastest broadband package available at this postcode. The average speed displayed is based on the download speeds of at least 50% of customers at peak time (8pm to 10pm). Fibre/cable services at the postcode are subject to availability and may differ between properties within a postcode. Speeds can be affected by a range of technical and environmental factors. The speed at the property may be lower than that listed above. You can check the estimated speed and confirm availability to a property prior to purchasing on the broadband provider's website. Providers may increase charges. The information is provided and maintained by Decision Technologies Limited. **This is indicative only and based on a 2-person household with multiple devices and simultaneous usage. Broadband performance is affected by multiple factors including number of occupants and devices, simultaneous usage, router range etc. For more information speak to your broadband provider.
Map data ©OpenStreetMap contributors.





