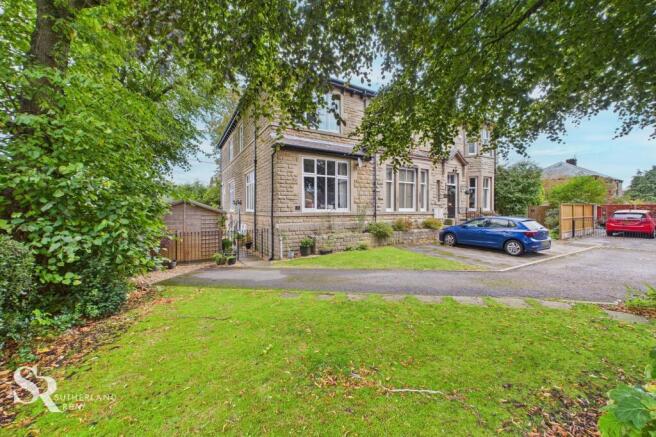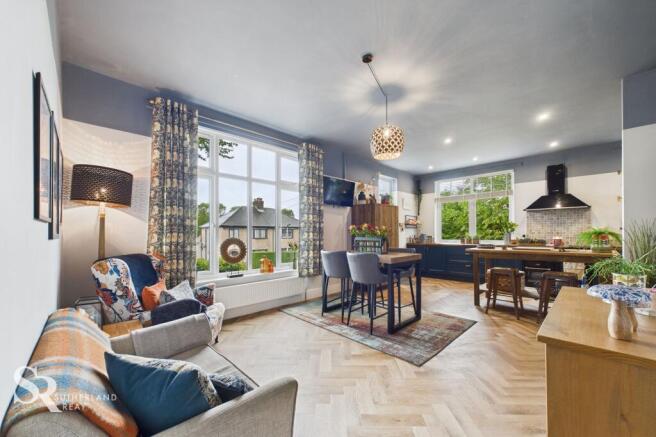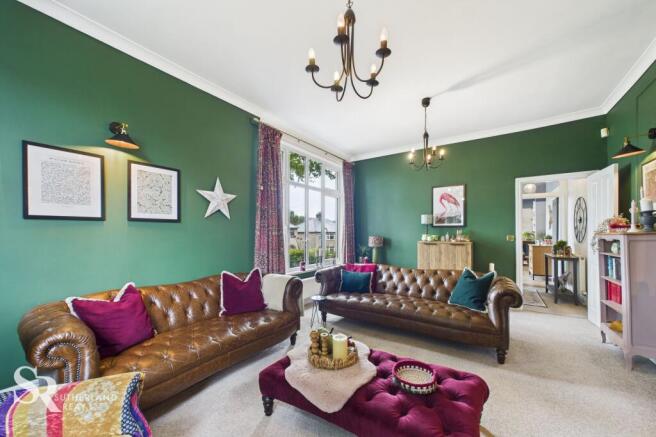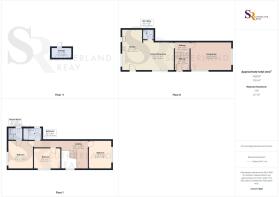
West Horderns, Chapel-En-Le-Frith, SK23

- PROPERTY TYPE
Semi-Detached
- BEDROOMS
3
- BATHROOMS
2
- SIZE
1,453 sq ft
135 sq m
Key features
- Semi-Detached Leasehold House (975 Years)
- Convenient Chapel-en-le-Frith Location
- Spacious Rooms with Impressive Tall Ceilings
- Three Bedrooms
- Two Bathrooms (One En-suite) & WC/Utility Room
- Spacious Reception Room
- Spacious Open-plan Kitchen/Dining/Living Room
- Ample Storage
- Off-Street Parking
- Tax Band D | EPC Rating C
Description
Stepping outside, the meticulously landscaped outdoor space elevates the lifestyle experience of this property. A generously paved patio area beckons for al fresco dining and social gatherings, effortlessly extending the indoor living space into the fresh air. Surrounding the patio, a border of crushed stone and gravel hosts a variety of mature shrubs and potted plants, infusing the area with vibrant greenery. Enclosed by well-kept stone walls and fencing, the garden provides a private sanctuary for relaxation. Additionally, a tarmac driveway flanked by lush green lawns offers parking for two vehicles parked in tandem, ensuring convenience and practicality. Discover the epitome of contemporary living in this tranquil oasis, where every detail has been thoughtfully crafted to enhance your lifestyle experience.
EPC Rating: C
Entrance Hall
A split-level and welcoming entrance hall with cosy carpet flooring and a composite front door with a frosted doorlite. A discreet access door leads to a fantastic underfloor storage area that extends across the entire footprint of the open-plan kitchen/living area, offering an incredible amount of storage. Carpeted steps lead up to a carpeted landing and staircase, which features classic, dark-painted spindles, guiding you to the first floor.
Open-Plan Kitchen/Dining/Living Area
Step into this incredible, open-plan space, perfect for modern living and entertaining. Dual-aspect uPVC windows flood the room with natural light, highlighting the luxury vinyl tile flooring laid in a striking herringbone pattern. The kitchen is a true showstopper, with modern wall and base units in a bold blue hue beautifully complemented by contrasting wooden countertops. At the heart of the kitchen is a Belling 7-burner cooker, serving as a stunning focal point. The kitchen also benefits from space for an American-style fridge/freezer and an integrated dishwasher. This versatile space offers ample room for a dining area and a comfortable living space, making it the perfect hub for family life.
WC/Utility Room
This versatile room is a practical and stylish addition to the ground floor. It features wood flooring and elegant, half-height subway tiled walls. The room is also plumbed for a washing machine, providing a convenient utility area.
Living Room
This inviting room is located on the first floor, offering a peaceful retreat. It features comfortable carpet flooring and large dual-aspect uPVC windows that provide plenty of light. The main feature is an electric fire, set on a stone hearth with a wooden mantle surround, placed against a beautifully panelled feature wall that adds a touch of classic elegance.
Landing
The first-floor landing provides access to the bedrooms and family bathroom. The space features carpet flooring underfoot and is defined by the classic, dark-painted spindles that frame the staircase. A large uPVC window ensures the area is filled with natural light.
Bedroom
This generous double bedroom features carpet flooring and a large uPVC window. A half-height panelled feature wall adds a touch of character and style to the space.
Bedroom
A further comfortable double bedroom with carpet flooring and a large uPVC window.
Bathroom
A stylish family bathroom with vinyl flooring and a frosted uPVC privacy window. It features a classic roll-top bath with a modern subway tile surround and an electric shower. Two of the walls are part-panelled, adding a sophisticated, finished look.
En-suite Bedroom
This spacious main bedroom with carpet flooring and a large uPVC window offering lovely hillside views. The room has access to an en-suite shower room.
En-suite
The spacious en-suite is fitted with vinyl flooring and a frosted uPVC window for privacy. It features a corner shower with glass slider doors and half-height tiled walls, providing a clean and contemporary feel.
Outside Storage
Accessed from the garden, this room features concrete flooring and provides valuable storage space.
Garden
Thoughtfully landscaped to provide a fantastic low-maintenance outdoor space. A generous paved patio area offers the ideal spot for outdoor dining and entertaining, seamlessly extending the living space. The patio is complemented by a crushed stone and gravel border, featuring various mature shrubs and potted plants that add a splash of greenery. The garden is enclosed by well-maintained stone walls and fencing, ensuring privacy.
Parking - Off street
A tarmac driveway flanked by lush green lawns adjacent to the house offers parking for two vechiles parked in tandem.
Parking - On street
Subject to availability.
- COUNCIL TAXA payment made to your local authority in order to pay for local services like schools, libraries, and refuse collection. The amount you pay depends on the value of the property.Read more about council Tax in our glossary page.
- Band: D
- PARKINGDetails of how and where vehicles can be parked, and any associated costs.Read more about parking in our glossary page.
- On street,Off street
- GARDENA property has access to an outdoor space, which could be private or shared.
- Private garden
- ACCESSIBILITYHow a property has been adapted to meet the needs of vulnerable or disabled individuals.Read more about accessibility in our glossary page.
- Ask agent
Energy performance certificate - ask agent
West Horderns, Chapel-En-Le-Frith, SK23
Add an important place to see how long it'd take to get there from our property listings.
__mins driving to your place
Get an instant, personalised result:
- Show sellers you’re serious
- Secure viewings faster with agents
- No impact on your credit score
Your mortgage
Notes
Staying secure when looking for property
Ensure you're up to date with our latest advice on how to avoid fraud or scams when looking for property online.
Visit our security centre to find out moreDisclaimer - Property reference 4fab5a5a-b55e-49de-a3ab-c7d2cb0f03c3. The information displayed about this property comprises a property advertisement. Rightmove.co.uk makes no warranty as to the accuracy or completeness of the advertisement or any linked or associated information, and Rightmove has no control over the content. This property advertisement does not constitute property particulars. The information is provided and maintained by Sutherland Reay, Chapel-en-le-Frith. Please contact the selling agent or developer directly to obtain any information which may be available under the terms of The Energy Performance of Buildings (Certificates and Inspections) (England and Wales) Regulations 2007 or the Home Report if in relation to a residential property in Scotland.
*This is the average speed from the provider with the fastest broadband package available at this postcode. The average speed displayed is based on the download speeds of at least 50% of customers at peak time (8pm to 10pm). Fibre/cable services at the postcode are subject to availability and may differ between properties within a postcode. Speeds can be affected by a range of technical and environmental factors. The speed at the property may be lower than that listed above. You can check the estimated speed and confirm availability to a property prior to purchasing on the broadband provider's website. Providers may increase charges. The information is provided and maintained by Decision Technologies Limited. **This is indicative only and based on a 2-person household with multiple devices and simultaneous usage. Broadband performance is affected by multiple factors including number of occupants and devices, simultaneous usage, router range etc. For more information speak to your broadband provider.
Map data ©OpenStreetMap contributors.





