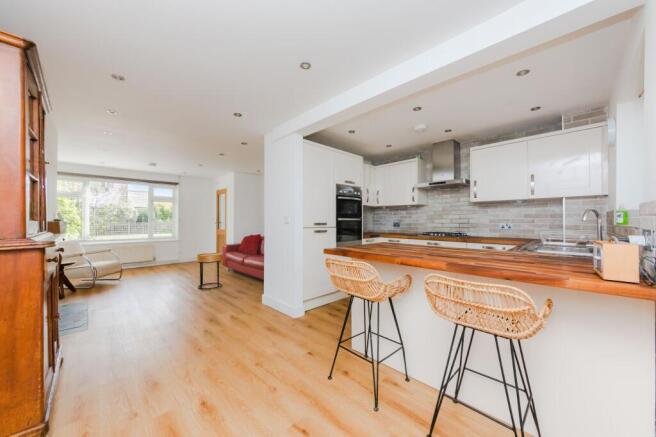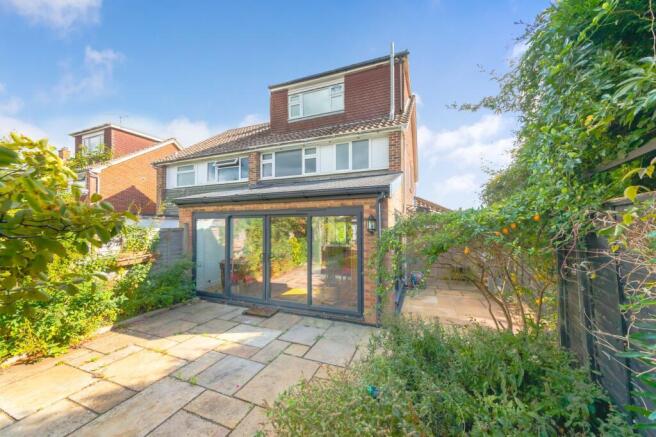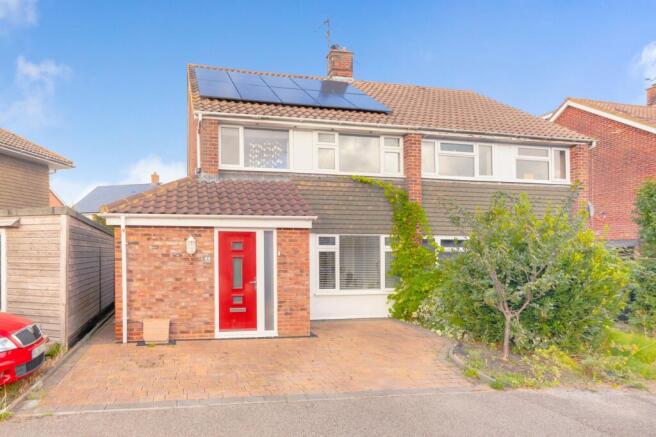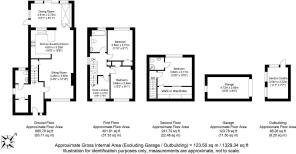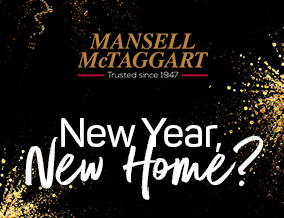
3 bedroom semi-detached house for sale
Mill Road, Ringmer, BN8

- PROPERTY TYPE
Semi-Detached
- BEDROOMS
3
- BATHROOMS
2
- SIZE
1,329 sq ft
124 sq m
- TENUREDescribes how you own a property. There are different types of tenure - freehold, leasehold, and commonhold.Read more about tenure in our glossary page.
Freehold
Key features
- £450,000 - £475,000 GUIDE PRICE
- SOLAR PV PANELS with battery storage
- 3 DOUBLE BEDROOMS
- 2 MODERN BATHROOMS
- MODERN KITCHEN
- SEMI OPEN PLAN LAYOUT
- GARAGE AND GARDEN STUDIO
- WONDERFUL GARDEN
- DRIVEWAY
- MODERNISED AND EXTENDED CIRCA 2021
Description
Guide Price £450,000- £475,000
A great opportunity to purchase this wonderful, extended and modernised home situated in a popular road in the heart of the village of Ringmer.
The 1,329 sq ft home has been extremely well updated and extended circa 2021, to suite modern living. The improvements include the addition of Solar Panels with battery storage, helping to dramatically reduce the running costs of this extremely well presented home.
The 3 Double Bedroom property boasts a modern interior throughout with 2 Modern Bathrooms. The ground floor accommodation is mostly open plan with a modern Kitchen Breakfast Room, Through Sitting Room and a modern extension with vaulted ceiling, providing a Dining Space or further Reception Space.
Outside there is an impressive garden which is both private and of a generous size, featuring a paved terrace and Garden Studio suitable as a home office.
There is also a Driveway providing off street parking and also a Garage.
Viewings Highly Recommended
ENTRANCE HALL- A generously sized entrance hall with modern front door, stairs to first floor landing, and oak panelled doors to principal rooms. Window to the side and generously sized, walk in store cupboard also housing the battery storage for the PV panels and capacity to add an Electric Vehicle charger if desired.
CLOAKROOM- Modern white suite comprising of a wc and wash hand basin.
OPEN PLAN LIVING, KITCHEN, DINING- Measuring a generous25ft x 15ft
SITTING ROOM- Boasting a fireplace with woodburning stove and bressummer beam above. The reception room benefits from dual aspect light and enjoys views over the front. Understairs cupboard. The Sitting Room is open plan to;
KITCHEN/BREAKFAST ROOM- A modern kitchen breakfast room finished in a gloss white and complimented by solid wood worksurfaces. The gorgeous kitchen comprises of an extensive range of cupboards and drawers and cleverly incorporates a breakfast bar into the design. Modern tri-fold doors open to;
DINING ROOM- A modern addition filled with an abundance of natural light with modern roof window and floor to ceiling windows either side of double sliding doors which lead into the garden. further glazed door and window to the side.
FIRST FLOOR LANDING- Oak panelled doors to principal rooms. Wooden hand rail and balustrade over stairs, window to the side.
BEDROOM 2- A generously sized double bedroom with fitted wardrobes and elevated views over the pretty rear garden.
BEDROOM 3- A generous double bedroom also with fitted wardrobe and elevated views to the front.
BATHROOM- A Modern bathroom suite comprising of a bath with shower over and glass screen door, wc and wash hand basin set into a vanity unit. Modern heated towel rail and all complimented by timeless white tiled walls complimented by a polished grey tiled floor.
STUDY AREA- A useful study or homework area on the first floor landing with window to the front and stairs continuing to the second floor.
SECOND FLOOR LANDING- Oak panelled door to;
BEDROOM 1- A generous double bedroom with far reaching views to the rear and oak panelled doors to Walk in Wardrobe and EnSuite Shower Room.
WALK-IN-WARDROBE- A desirable addition to any home with fitted shelf and handing rails.
EnSUITE- A Modern shower room with suite comprising of a shower enclosure, wc and wash hand basin, tiled surrounds and heated towel rail.
OUTSIDE
GARDEN STUDIO- A fantastic opportunity for a Home Office or Studio space, this modern timber built decorated Studio features dual aspect light with floor to ceiling windows making the most of the views across the garden.
GARAGE- Located enblock and accessed to the side of the neighbouring property.
Location
DRIVEWAY – Brick laid and providing off street parking.
REAR GARDEN- A deceptively generous garden which has been landscaped for privacy with mature boundaries. There is a paved terrace adjacent to the property which wraps around the Dining Room to two sides. This in leads onto an area of lawn with established borders full of colourful plants and shrubs, and fruit trees, a pathway continues to the end of the garden where we find a Garden Studio.
Mill Road is a popular road located in the heart of the village of Ringmer benefitting from an easy and relatively level walk to the parade of shops.
Ringmer is a large village just 2 miles East of Lewes. The village boasts both a primary and a secondary school with buses providing services to further education. In the heart of the village we find a parade of local shops including a Morrisons Local, a butchers, a café, and a popular bakery to name a few. Ringmer benefits from a modern health centre and pharmacy, a coffee shop and also two public houses within the village, and a third just to the outskirts, all of which offer dining services.
Ringmer has many sports clubs including football, bowls, and cricket and more leisurely activities are held at the village hall. On the village green we find a children’s playground and sports pavilion and a pretty pond.
Regular bus services running until late at night, offer services to Lewes, Brighton, Uckfield and Tunbridge Wells.
A designated cycle path runs along the foot of the South Downs from Ringmer to Lewes
Tenure – Freehold
Solar PV with battery storage, generating electricity
Gas Central Heating
Double Glazing.
EPC Rating – C
Council Tax Band – D
EPC Rating: C
Brochures
Brochure- COUNCIL TAXA payment made to your local authority in order to pay for local services like schools, libraries, and refuse collection. The amount you pay depends on the value of the property.Read more about council Tax in our glossary page.
- Band: D
- PARKINGDetails of how and where vehicles can be parked, and any associated costs.Read more about parking in our glossary page.
- Yes
- GARDENA property has access to an outdoor space, which could be private or shared.
- Private garden
- ACCESSIBILITYHow a property has been adapted to meet the needs of vulnerable or disabled individuals.Read more about accessibility in our glossary page.
- Ask agent
Energy performance certificate - ask agent
Mill Road, Ringmer, BN8
Add an important place to see how long it'd take to get there from our property listings.
__mins driving to your place
Get an instant, personalised result:
- Show sellers you’re serious
- Secure viewings faster with agents
- No impact on your credit score
Your mortgage
Notes
Staying secure when looking for property
Ensure you're up to date with our latest advice on how to avoid fraud or scams when looking for property online.
Visit our security centre to find out moreDisclaimer - Property reference 687b6de1-b35e-404d-83d5-0ed3b2244729. The information displayed about this property comprises a property advertisement. Rightmove.co.uk makes no warranty as to the accuracy or completeness of the advertisement or any linked or associated information, and Rightmove has no control over the content. This property advertisement does not constitute property particulars. The information is provided and maintained by Mansell McTaggart, Lewes. Please contact the selling agent or developer directly to obtain any information which may be available under the terms of The Energy Performance of Buildings (Certificates and Inspections) (England and Wales) Regulations 2007 or the Home Report if in relation to a residential property in Scotland.
*This is the average speed from the provider with the fastest broadband package available at this postcode. The average speed displayed is based on the download speeds of at least 50% of customers at peak time (8pm to 10pm). Fibre/cable services at the postcode are subject to availability and may differ between properties within a postcode. Speeds can be affected by a range of technical and environmental factors. The speed at the property may be lower than that listed above. You can check the estimated speed and confirm availability to a property prior to purchasing on the broadband provider's website. Providers may increase charges. The information is provided and maintained by Decision Technologies Limited. **This is indicative only and based on a 2-person household with multiple devices and simultaneous usage. Broadband performance is affected by multiple factors including number of occupants and devices, simultaneous usage, router range etc. For more information speak to your broadband provider.
Map data ©OpenStreetMap contributors.
