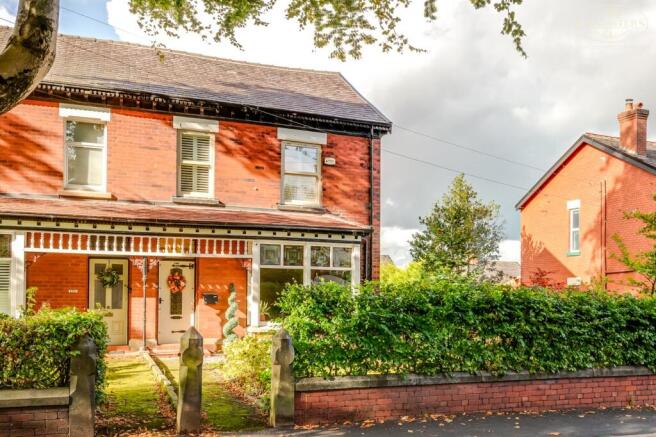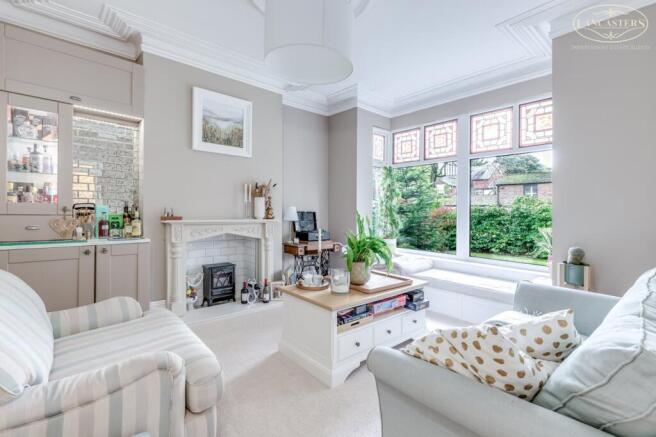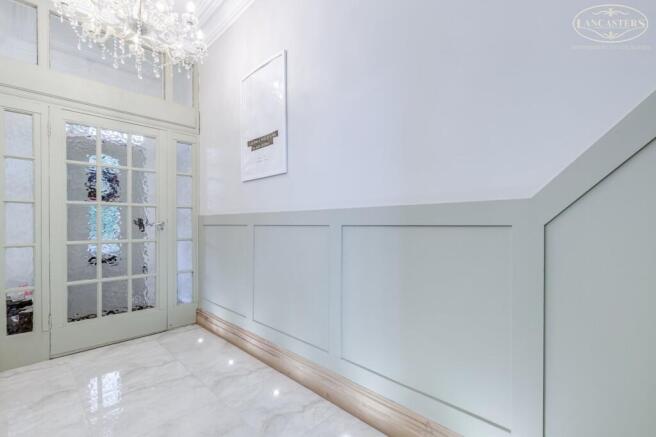
Markland Hill Lane, Heaton, Bolton, BL1

- PROPERTY TYPE
Semi-Detached
- BEDROOMS
3
- BATHROOMS
4
- SIZE
Ask agent
Key features
- Late Victorian semidetached home
- Fantastic access to popular primary school
- Wide plot offering scope for extension
- Stunning presentation with open plan kitchen and living area to the rear
- Individual hallway and reception room to the front
- Three bedrooms, two with ensuite and further separate family bathroom
- High ceilings and large windows
- Underfloor heating throughout the property
- Long driveway and garage/outbuildings to the rear
- Manchester commuter belt with train and motorway links
Description
An exceptional home and a lovely example of a late Victorian semidetached which has been painstakingly modernised to retain popular period features but also reconfigured to embrace contemporary living choices.
The open plan kitchen and living area which opens to the garden and is position to the rear is a perfect example of how the different periods have merged.
Characteristics such as high ceilings, large windows deep skirting boards and original doors with chunky architraves will no doubt resonate with those with a love for this style of property.
An elegant hallway provides access to both the individual living room to the front and the open plan space to the rear. Practical characteristics such as a separate utility and downstairs WC help the property achieve a family friendly layout. To the first floor there are three double bedrooms two of which are served by ensuite shower rooms together with a further separate bathroom. The property also benefits from underfloor heating throughout.
As it stands, the exterior has been designed to include a number of distinct zones and there is also a detached garage and separate workshop. These buildings offer great scope for conversion and would be ideal as a home office for example.
It is also important to know that the plot is wide, and this should offer a scope for further extension if desired (subject to the usual consent).
Homes of this style within Heaton often generate strong levels of interest and an early viewing should be considered essential.
The sellers inform us that the property is Leasehold for a term of 999 years from 01.05.1898 subject to the payment of a yearly Ground Rent of £2.50
Council Tax is Band E - £2,761.60
Markland Hill Lane is a prestigious address within the heart of Heaton which is regarded as one of the highest calibre parts of this popular residential area.
The local schools are a consistently strong feature of the postcode and include Markland Hill County Primary School, whilst the area in general has good access to Bolton School. Heaton also includes several popular pubs, restaurants and leisure facilities. Junction 5 M61 is around 3 miles away whilst Lostock train station which is on the mainline to Manchester is under 1.5 miles away. Many locals consider Manchester as an appropriate distance to work, shop and socialise and for those who enjoy spending time outdoors the area has access to Doffcocker Nature Reserve, which is ideal for dog walking, running etc.
Entrance Porch
Beautiful traditional style front door . Glass panelled door leading into entrance hallway.
Hallway
Tiled finish to the floor. Half panelled wall from hallway followed through up the stairs. High ceilings, which created a sense of space and allow for the elaborate plasterwork. Stairs to first floor.
Reception Room 1
13' 9" x 12' 8" (4.19m x 3.86m) To the front. A beautifully presented room once again with the high ceilings, and elaborate plasterwork which you would expect to find in a house of this character. Feature fireplace with tiled back and electric fire. Window seat created in the bright and spacious bay window.
Kitchen
15' 8" x 13' 7" (4.78m x 4.14m)
A bright and spacious room with a range of wall and base units. Central island unit with Belfast sink. Quality worktops. Smeg Range oven and hob with extractor. Tiled splashback. Integral oven, fridge and freezer. Tiled flooring throughout. Underfloor heating. Doorway leading to a useful pantry area. Access to rear garden. This room opens up into reception room 2.
Pantry
Reception Room 2
10' 10" x 9' 8" (3.30m x 2.95m) Open plan with tiled flooring and underfloor heating. Floor to ceiling gable window. Access to the utility room
Utility
7' 6" x 7' 2" (2.29m x 2.18m) Wall units. Plumbing for washing machine. Space for dryer. Access to downstairs WC. Tiled flooring. Door leading to the rear garden.
WC
Bedroom 1
11' 6" x 12' 6" (3.51m x 3.81m) Front double. Access to en-suite shower room.
En-Suite Shower Room 1
A lovely ensuite shower room comprising WC with concealed cistern, wall mounted sink and walk in shower with tiled walls. Wall mounted heated towel rail.
Bedroom 2
13' 1" x 13' 7" (3.99m x 4.14m) Double bedroom with window looking to the rear. Feature panelling to one wall. Range of fitted wardrobes. Access into an ensuite shower room.
En-Suite Shower Room 2
7' 2" x 8' 2" (2.18m x 2.49m) Well presented room with storage cupboards. WC with concealed cistern. Dual basins. Fully tiled shower. Wall mounted heating towel rail. Tiled flooring.
Bedroom 3
7' 9" x 12' 4" (2.36m x 3.76m) A good sized room. Positioned to the rear of the property. Gable window.
Bathroom
11' 0" x 7' 1" (3.35m x 2.16m) A bathroom in keeping with the property's era. Beautifully presented with quality fittings. Double stoneware sink with porcelain legs. WC with concealed cistern. Freestanding bath with hand held shower. Wal kin tile enclosure with rainfall shower. Half panelled walls. Wall mounted heated towel rail. Tiled floor.
Front Garden
Hedgerow to the front. Part lawed with shrubs. Pathway leading to front door.
Driveway
Large driveway leading to garage.
Rear Garden
Landscaped into several define zones Pergola ideal for an outside seating area. Two outbuildings/garage
Brochures
Brochure 1- COUNCIL TAXA payment made to your local authority in order to pay for local services like schools, libraries, and refuse collection. The amount you pay depends on the value of the property.Read more about council Tax in our glossary page.
- Band: E
- PARKINGDetails of how and where vehicles can be parked, and any associated costs.Read more about parking in our glossary page.
- Yes
- GARDENA property has access to an outdoor space, which could be private or shared.
- Yes
- ACCESSIBILITYHow a property has been adapted to meet the needs of vulnerable or disabled individuals.Read more about accessibility in our glossary page.
- Ask agent
Markland Hill Lane, Heaton, Bolton, BL1
Add an important place to see how long it'd take to get there from our property listings.
__mins driving to your place
Get an instant, personalised result:
- Show sellers you’re serious
- Secure viewings faster with agents
- No impact on your credit score
Your mortgage
Notes
Staying secure when looking for property
Ensure you're up to date with our latest advice on how to avoid fraud or scams when looking for property online.
Visit our security centre to find out moreDisclaimer - Property reference 29464247. The information displayed about this property comprises a property advertisement. Rightmove.co.uk makes no warranty as to the accuracy or completeness of the advertisement or any linked or associated information, and Rightmove has no control over the content. This property advertisement does not constitute property particulars. The information is provided and maintained by Lancasters Estate Agents, Bolton. Please contact the selling agent or developer directly to obtain any information which may be available under the terms of The Energy Performance of Buildings (Certificates and Inspections) (England and Wales) Regulations 2007 or the Home Report if in relation to a residential property in Scotland.
*This is the average speed from the provider with the fastest broadband package available at this postcode. The average speed displayed is based on the download speeds of at least 50% of customers at peak time (8pm to 10pm). Fibre/cable services at the postcode are subject to availability and may differ between properties within a postcode. Speeds can be affected by a range of technical and environmental factors. The speed at the property may be lower than that listed above. You can check the estimated speed and confirm availability to a property prior to purchasing on the broadband provider's website. Providers may increase charges. The information is provided and maintained by Decision Technologies Limited. **This is indicative only and based on a 2-person household with multiple devices and simultaneous usage. Broadband performance is affected by multiple factors including number of occupants and devices, simultaneous usage, router range etc. For more information speak to your broadband provider.
Map data ©OpenStreetMap contributors.







