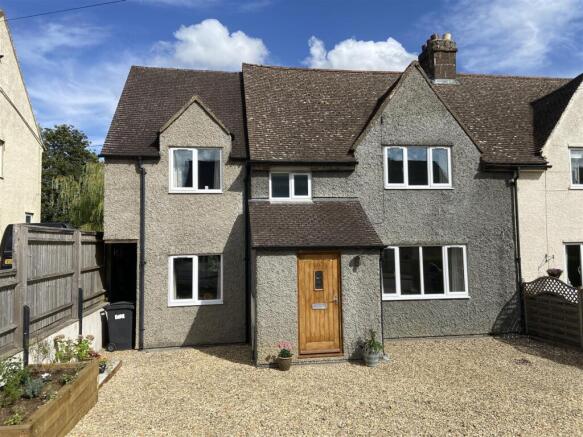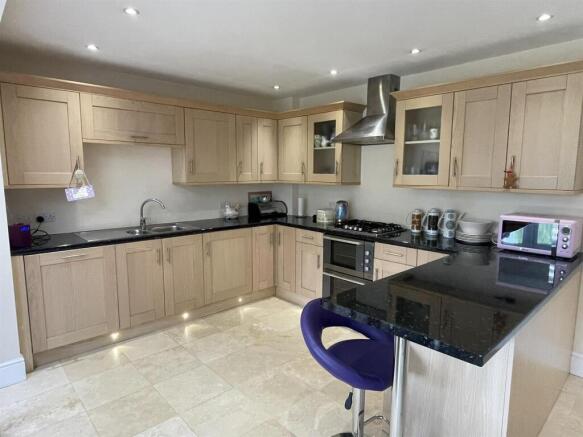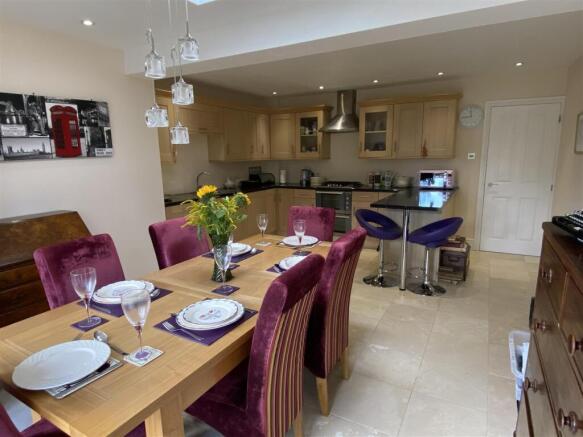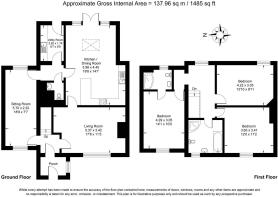
3 bedroom semi-detached house for sale
Sterling Close, Stow-on-the-Wold

- PROPERTY TYPE
Semi-Detached
- BEDROOMS
3
- BATHROOMS
2
- SIZE
1,485 sq ft
138 sq m
- TENUREDescribes how you own a property. There are different types of tenure - freehold, leasehold, and commonhold.Read more about tenure in our glossary page.
Freehold
Description
a 10-minute walk of the Market Square.
Description - 11 Sterling Close is a large semi-detached house constructed of rendered elevations under a deep pitched tiled roof. It has more recently undergone complete renovation and extension to a high specification, with a two-storey extension added to the side and a single-storey extension with flat roof added to the rear.
The house has comfortable and well-proportioned accommodation with two reception rooms, together with a spacious kitchen / dining room and patio doors opening to the large rear garden. There is also a separate utility room and a cloakroom. There are three good-sized double bedrooms (one of which has an ensuite shower room) and a family bathroom. There is also the potential to convert into the roof space, subject to the necessary local authority consent.
There is gas underfloor heating throughout the downstairs and gas central heating on the first floor. The main bathroom and ensuite shower room both have electric underfloor heating.
To the front there are three parking spaces.
Location - 11 Sterling Close is situated on a quiet no through road. In turn, Sterling Close is situated just off the A436 and is within reasonable walking distance of the centre of Stow-on-the-Wold. It is a 5-minute walk from the local primary school, which also has an on-site nursery.
Stow-on-the-Wold is an attractive market town with the Parish Church of St. Edward, together with a wide variety of shops, boutiques, and hostelries. Bourton-on-the Water is 4 miles to the south and has a similar range of facilities. It also has the well-respected Cotswold secondary school and a public sports centre. There are mainline train stations situated at Moreton-in-Marsh (4 miles) and Kingham (5 miles) with regular services to London Paddington via Oxford and Reading.
Cheltenham (18 miles) is the principal commercial and cultural centre in the area and has excellent shopping facilities with most of the nationally known High Street retailers represented. It also has a wide number of hostelries, a multiplex cinema, and the Everyman Theatre, as well as a number of annual festivals including the National Hunt, Literature, Music, and Cricket festivals.
Accommodation -
Front door with central glazed panel
Porch - Tiled floor, small casement window, recessed LED ceiling spotlights, semi-glazed and panelled door to hall and staircase.
Living Room - TV point, LED ceiling pendant, recessed LED ceiling spotlights, ceiling speakers. There is also a point to fit a gas fire if required. Door to kitchen / dining room.
Sitting Room - Double aspect room with TV and telephone points, two LED ceiling pendants, recessed LED ceiling spotlights, ceiling speakers. Separate door to inner lobby.
Inner Lobby - Tiled flooring, recessed LED ceiling spotlights.
Cloakroom - Low level w.c., pedestal wash handbasin, dual-fuel heated towel rail. Continuation of the tiled flooring, recessed LED ceiling spotlights.
Utility Room - Belfast sink with mixer-tap, set in a wide surround with cupboard below. Housemaid’s cupboard, housing the Worcester boiler and manifold for the Upinor underfloor heating system. Matching eye level cupboards, space and plumbing for washing machine, and space for undercounter freezer. Continuation of the tiled flooring, recessed LED ceiling spotlights. Semi-glazed and panelled stable door leading to the rear garden.
Kitchen / Dining Room - Kitchen has one and a half bowl sink-unit with single drainer and mixer tap set within a wide surround and a range of cupboards below. Integrated Electrolux dishwasher, undercounter integrated refrigerator, matching eye level cupboards, Electrolux four ring gas hob with integrated electric double oven below (fan-assisted main oven with grill in top oven), and extractor hood above. Breakfast bar with drawers below. Italian LED plinth lights, recessed LED ceiling spotlights.
Dining area has an electrically operated skylight, Italian LED skirting lights, LED ceiling pendant and recessed LED ceiling spotlights. Mains powered heat alarm. Patio doors leading to the rear garden.
Tiled flooring throughout.
The ground floor has underfloor heating throughout (powered by gas central heating boiler) and there are a generous number of double plug sockets in all rooms.
Hall And Staircase - Hall with LED ceiling pendant. Mains powered smoke alarm. Telephone point.
Stairs with attractive Richard Burbidge handrail leading to spacious first floor landing with space for study area, recessed LED ceiling spotlights and Richard Burbidge balustrading. Mains powered smoke alarm. Telephone point.
Master Ensuite Bedroom - Generous-sized double bedroom with LED pendant light, recessed LED ceiling spotlight, two bedside wall lights. TV point.
Ensuite Shower Room - Shower cubicle with chrome shower and tiled surround, low level w.c., pedestal wash handbasin with mixer tap, dual-fuel heated towel rail, recessed LED ceiling spotlights. Tiled flooring with electric underfloor heating.
Bedroom 2 - Well-proportioned double bedroom with LED pendant light, recessed LED ceiling spotlight, two bedside wall lights. TV point.
Bedroom 3 - Good-sized double bedroom with LED pendant light, recessed LED ceiling spotlight, two bedside wall lights. TV point. Hot water cylinder. Additional small radiator for airing cupboard.
There are a generous number of double plug sockets in all bedrooms.
Bathroom - Matching white suite comprising panelled bath with chrome taps, pedestal wash handbasin with mixer tap, separate shower cubicle with chrome shower and tiled surround, low level w.c., dual-fuel heated towel rail, recessed LED ceiling spotlights. Tiled flooring with electric underfloor heating.
Loft - Approached from the landing via an access hatch and retractable ladder. Fluorescent tube light.
There is opportunity to convert to a loft room (subject to the necessary local authority consent) as steelwork is in place as per structural engineer’s calculations, and the floor is fully insulated and boarded.
Outside - The house is approached off Sterling Close with a gravelled parking area suitable for three vehicles. The front of the property is bordered by timber fencing with a raised flower bed. External tap.
Garden - Access to the substantial rear garden is either via an external passageway to the side of the house, or alternatively via the doors leading from the kitchen / dining room or the utility room.
The garden is approximately 120 feet long and is laid mainly to lawn and is dominated by a mature Cotoneaster Coriaceus tree and young Holly.
A concrete path dissects the garden and is flanked by lawn. Bordered by fencing and a Cotswold stone wall at the far end.
External tap and plug socket.
Services - Mains water, drainage, gas and electricity are connected to the property. Please Note: We have not tested any equipment, appliances or services in this property. Prospective purchasers are advised to commission appropriate investigations prior to formulating their offer to purchase.
Local Authority - Cotswold District Council, Trinity Road, Cirencester, Gloucestershire GL7 1PX
Tel:
Council Tax - Band C. Rates payable for 2025/2026 = £2095.30.
Tenure - Freehold.
Directions - At the junction of Digbeth Street (where our Stow-on-the-Wold office is located) and Park Street, bear left onto Oddington Road (A436). Take the third left into Sterling Close. No 11 will be seen on the right-hand side.
What3words - debater.recline.incursion
Brochures
Sterling Close, Stow-on-the-WoldBrochure- COUNCIL TAXA payment made to your local authority in order to pay for local services like schools, libraries, and refuse collection. The amount you pay depends on the value of the property.Read more about council Tax in our glossary page.
- Band: C
- PARKINGDetails of how and where vehicles can be parked, and any associated costs.Read more about parking in our glossary page.
- Off street
- GARDENA property has access to an outdoor space, which could be private or shared.
- Yes
- ACCESSIBILITYHow a property has been adapted to meet the needs of vulnerable or disabled individuals.Read more about accessibility in our glossary page.
- Ask agent
Sterling Close, Stow-on-the-Wold
Add an important place to see how long it'd take to get there from our property listings.
__mins driving to your place
Get an instant, personalised result:
- Show sellers you’re serious
- Secure viewings faster with agents
- No impact on your credit score
About Tayler & Fletcher, Stow-On-The-Wold
Tayler & Fletcher, Digbeth Street, Stow On The Wold, GL54 1BN



Your mortgage
Notes
Staying secure when looking for property
Ensure you're up to date with our latest advice on how to avoid fraud or scams when looking for property online.
Visit our security centre to find out moreDisclaimer - Property reference 34179068. The information displayed about this property comprises a property advertisement. Rightmove.co.uk makes no warranty as to the accuracy or completeness of the advertisement or any linked or associated information, and Rightmove has no control over the content. This property advertisement does not constitute property particulars. The information is provided and maintained by Tayler & Fletcher, Stow-On-The-Wold. Please contact the selling agent or developer directly to obtain any information which may be available under the terms of The Energy Performance of Buildings (Certificates and Inspections) (England and Wales) Regulations 2007 or the Home Report if in relation to a residential property in Scotland.
*This is the average speed from the provider with the fastest broadband package available at this postcode. The average speed displayed is based on the download speeds of at least 50% of customers at peak time (8pm to 10pm). Fibre/cable services at the postcode are subject to availability and may differ between properties within a postcode. Speeds can be affected by a range of technical and environmental factors. The speed at the property may be lower than that listed above. You can check the estimated speed and confirm availability to a property prior to purchasing on the broadband provider's website. Providers may increase charges. The information is provided and maintained by Decision Technologies Limited. **This is indicative only and based on a 2-person household with multiple devices and simultaneous usage. Broadband performance is affected by multiple factors including number of occupants and devices, simultaneous usage, router range etc. For more information speak to your broadband provider.
Map data ©OpenStreetMap contributors.





