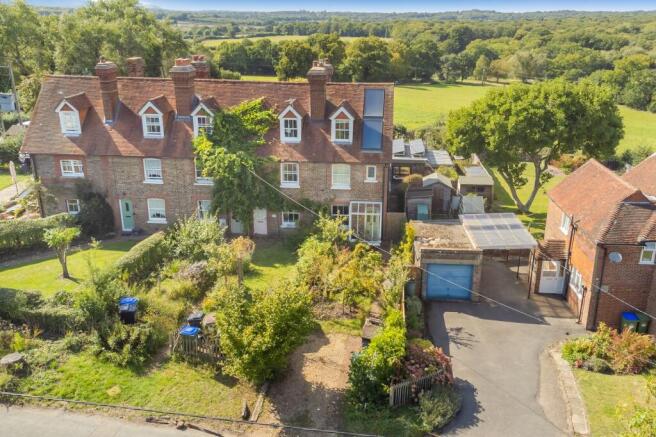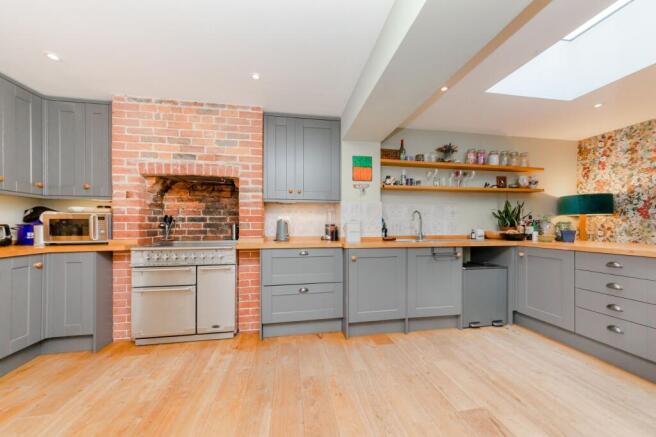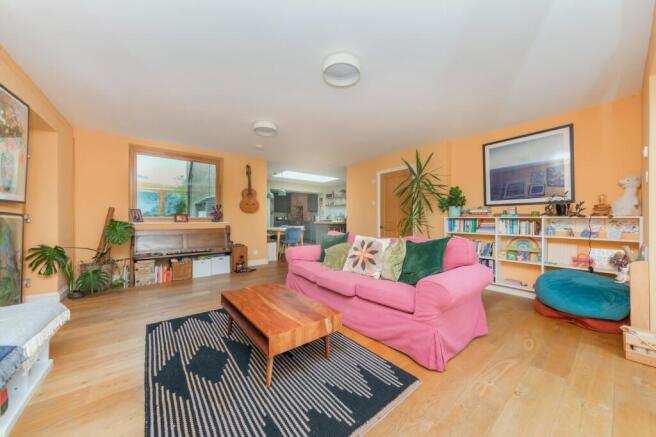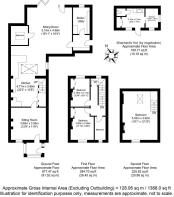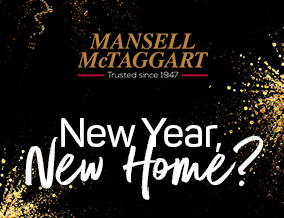
3 bedroom end of terrace house for sale
Spithurst Road, Barcombe, BN8

- PROPERTY TYPE
End of Terrace
- BEDROOMS
3
- BATHROOMS
1
- SIZE
1,388 sq ft
129 sq m
- TENUREDescribes how you own a property. There are different types of tenure - freehold, leasehold, and commonhold.Read more about tenure in our glossary page.
Freehold
Key features
- £700,000 - £720,000 GUIDE PRICE
- A PERIOD PROPERTY WITH MODERN ECO DESIGN
- 3 BEDROOMS
- 2 RECEPTION ROOMS
- TRIPLE GLAZING
- SOLAR PV & SOLAR THERMAL
- WOOD PELLET CENTRAL HEATING
- UNDERFLOOR HEATING
- MATURE PERMACULTURE GARDEN
- VIEWS OVER OPEN COUNTYSIDE
Description
£700,000- £720,000 Guide price
This is a rare opportunity to purchase a spacious three-bedroom, two-reception period home that combines traditional character with exceptional eco-credentials. Situated in a peaceful rural location backing onto open fields, yet within easy reach of Barcombe village, the property offers not only comfort and charm but also the potential to live almost entirely off-grid.
Substantially extended and refurbished in 2015, the house is finished to a high standard and designed with both sustainability and modern living in mind. Eco-features include solar PV, solar thermal, triple glazing, wood pellet central heating with underfloor heating, and a smart car charging point, all contributing to its excellent EPC B rating.
Central to the home’s sustainable design is a large rainwater harvesting system beneath the rear garden, providing water for toilet flushing, running the washing machine, and garden use. In the summer months, the solar panels can fully charge an electric vehicle while also powering the home, resulting in exceptionally low running costs.
Complementing the eco-design is a mature permaculture garden with abundant fruit, nuts, and raised beds for vegetables, offering the chance to live a truly sustainable lifestyle in harmony with nature.
ENCLOSED PORCH- Opening to-
SITTING ROOM- – A welcoming space with a front aspect triple-glazed sash window overlooking the garden, a chimney breast with cast iron log burning stove, and engineered oak flooring.
KITCHEN/DINING ROOM- Beautifully fitted with shaker-style units, wood worktops with breakfast bar, inset sink, and exposed brick chimney breast with space for a range-style cooker. A lantern roof window and side aspect triple glazing bring in abundant natural light.
SECOND SITTING ROOM. A generous family room flooded with natural light via a large front aspect window and four-panel bi-fold doors opening onto the rear garden. Engineered oak flooring continues throughout, with views connecting the home directly to its outdoor space.
BOOT ROOM/LOBBY- Side access, with storage for coats and boots.
BATHROOM- Stylish and modern with bath, shower, solid wood vanity unit, and lantern roof window..
FIRST FLOOR LANDING- Two characterful bedrooms with triple-glazed windows and cast iron fireplaces
TOP FLOOR MASTER BEDROOM- Rear aspect triple glazed window, cast iron fire insert with painted timber surround, built-in cupboard, engineered oak flooring.
Outside
The front garden is enclosed with mature planting and hardstanding for parking, alongside a smart car charging point.
The rear garden is a highlight: a generous and productive space designed on permaculture principles. Alongside lawns, seating areas, and a wildlife pond, the garden provides an abundance of fruit and nuts, a raised bed for vegetables, and is supplied by the rainwater harvesting system. Gated rear access opens to uninterrupted countryside views.
For those wishing to grow more, the property also comes with access to private allotments within walking distance.
Spithurst Road is a peaceful country lane linking the villages of Barcombe and Newick.
Local highlights include a flint church, the Spithurst Hub (a rural business centre with high-speed broadband), and Barcombe’s amenities: a community-owned shop, popular primary school, village hall, two welcoming pubs (one with rowing boats on the River Ouse), recreation grounds, and plentiful countryside walks.
Nearby Cooksbridge (approx. 2 miles) provides mainline rail services to Lewes, Gatwick and London. Historic Lewes (5 miles) offers excellent shopping, dining, and cultural opportunities, with well-regarded secondary schools at Chailey, Lewes, and Ringmer.
Tenure – Freehold
Period charm with modern eco-design
Triple glazing, solar PV & solar thermal
Wood pellet central heating with underfloor heating
Extensive rainwater harvesting system
Smart car charging point
EPC B rating / Council Tax Band D
Mature permaculture garden with fruit, nuts, vegetables, and wildlife pond
Views over open countryside
Viewing recommended
EPC Rating: B
Brochures
brochure- COUNCIL TAXA payment made to your local authority in order to pay for local services like schools, libraries, and refuse collection. The amount you pay depends on the value of the property.Read more about council Tax in our glossary page.
- Band: D
- PARKINGDetails of how and where vehicles can be parked, and any associated costs.Read more about parking in our glossary page.
- Yes
- GARDENA property has access to an outdoor space, which could be private or shared.
- Private garden
- ACCESSIBILITYHow a property has been adapted to meet the needs of vulnerable or disabled individuals.Read more about accessibility in our glossary page.
- Ask agent
Energy performance certificate - ask agent
Spithurst Road, Barcombe, BN8
Add an important place to see how long it'd take to get there from our property listings.
__mins driving to your place
Get an instant, personalised result:
- Show sellers you’re serious
- Secure viewings faster with agents
- No impact on your credit score
Your mortgage
Notes
Staying secure when looking for property
Ensure you're up to date with our latest advice on how to avoid fraud or scams when looking for property online.
Visit our security centre to find out moreDisclaimer - Property reference 51d83166-15d8-4866-8aa8-ad3a17182eb0. The information displayed about this property comprises a property advertisement. Rightmove.co.uk makes no warranty as to the accuracy or completeness of the advertisement or any linked or associated information, and Rightmove has no control over the content. This property advertisement does not constitute property particulars. The information is provided and maintained by Mansell McTaggart, Lewes. Please contact the selling agent or developer directly to obtain any information which may be available under the terms of The Energy Performance of Buildings (Certificates and Inspections) (England and Wales) Regulations 2007 or the Home Report if in relation to a residential property in Scotland.
*This is the average speed from the provider with the fastest broadband package available at this postcode. The average speed displayed is based on the download speeds of at least 50% of customers at peak time (8pm to 10pm). Fibre/cable services at the postcode are subject to availability and may differ between properties within a postcode. Speeds can be affected by a range of technical and environmental factors. The speed at the property may be lower than that listed above. You can check the estimated speed and confirm availability to a property prior to purchasing on the broadband provider's website. Providers may increase charges. The information is provided and maintained by Decision Technologies Limited. **This is indicative only and based on a 2-person household with multiple devices and simultaneous usage. Broadband performance is affected by multiple factors including number of occupants and devices, simultaneous usage, router range etc. For more information speak to your broadband provider.
Map data ©OpenStreetMap contributors.
