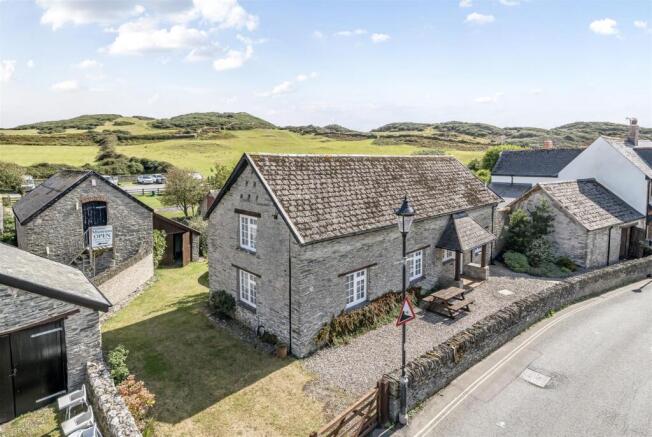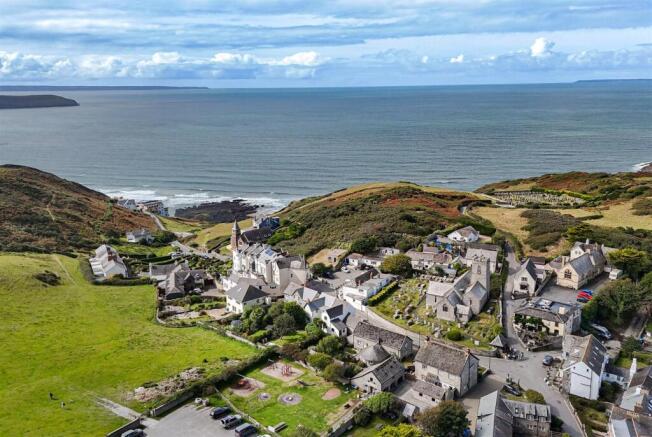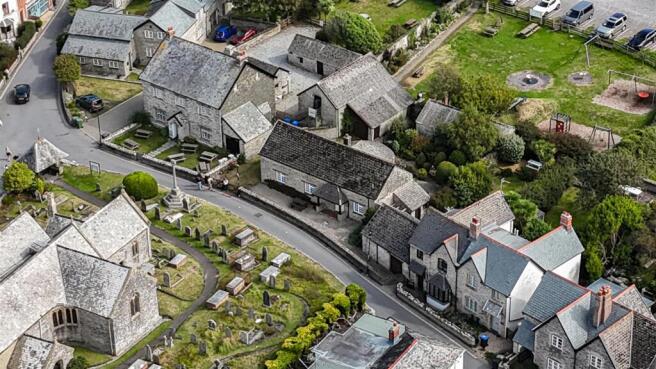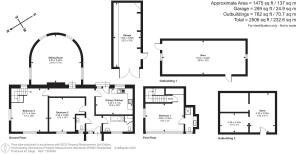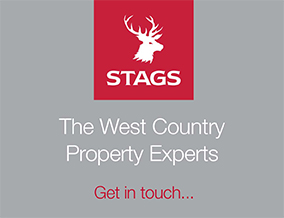
3 bedroom detached house for sale
Mortehoe, Woolacombe

- PROPERTY TYPE
Detached
- BEDROOMS
3
- BATHROOMS
1
- SIZE
Ask agent
- TENUREDescribes how you own a property. There are different types of tenure - freehold, leasehold, and commonhold.Read more about tenure in our glossary page.
Freehold
Key features
- Porch, Hall, Round House Sitting Room
- Kitchen/Dining Room
- 3 Bedrooms, 2 Bathrooms
- Partial double glazing. New Boiler
- Stone garage/workshop. Further parking
- 2 Stone barns with potential
- Walled gardens/terraces, front & rear
- No upward chain
- Council Tax Band E
- Freehold
Description
Situation & Amenities - Mortehoe is a calm cliff-top village with spectacular views, listed in the Doomsday Book and has a number of interesting features including a rare barrel-roofed 13th Century church. Local amenities include shops providing for day-to-day needs, pubs, restaurants and tea rooms. The property is situated at the heart of the village, backing onto the Museum and overlooking the churchyard to the front. The South West Coast Path runs close by and allows access to local beaches at Rockham, Grunter, Combesgate and Barricane, connecting with the desirable coastal village of Woolacombe – famous for its 3-mile stretch of golden sands, great waves and internationally famous surfing. Also within easy access are the equally famous surfing resorts of Croyde, and a little further along the coast, Saunton (also with Championship Golf Course). Ilfracombe, Braunton, Exmoor and the regional centre of Barnstaple – with theatre and district hospital – are all easily accessible, as is the North Devon Link Road which leads on to Jct.27 of the M5 Motorway, and where Tiverton Parkway offers a fast service of trains to London Paddington in just over 2 hours. The nearest international airports are at Bristol and Exeter. There are good local and private schools within reasonable commuting distance, which include West Buckland school and Blundell’s in Tiverton.
Description - We understand that the property was originally owned by the National Trust, and the barn to the manor house next door – now a tea room. The barn was converted in the late 1970s and has not entered the market as a private home since. The barn presents elevations of stone beneath a slate roof. The name Kidnapped was attributed by the late owner because of the association of the round house sitting room and the fact that in Robert Louis Stevenson’s novel of the same title, meetings were held in a round room. Remarkably, the property is not listed but is within a Conservation Area. Within the last year, certain modernisation works have been undertaken which include new kitchen with appliances, upgrade of the bathroom and cloakroom, installation of a new ensuite bathroom, new electric consumer unit, new gas-fired boiler and upgrade of the plumbing system etc. There remains scope to stamp your own mark, or convert one or all of the three period outbuildings (subject to planning permission). Accordingly, it is considered that the property may offer potential for multi-generational family occupation, or a variety of commercial uses such a small holiday complex, home with business – such as a gallery or similar. Alternatively, the buildings offer potential as workshops or studios, and the garage is a perfect venue to tinker with a classic car or motorbike perhaps. Given the coastal position, Kidnapped is considered suitable as private residence, 2nd home, UK base, lucrative holiday let or a combination of such uses.
Accommodation - GROUND FLOOR
Pillared porch on stone plinths. Front door to ENTRANCE HALL – CLOAKROOM low level wc, wash hand basin. From the HALL steps lead down to the Round House SITTING ROOM (a round house or horse engine was a building attached to the main threshing barn. Horses were used from the late 18th Century to drive the machinery to thresh corn by means of walking around in a circle – hence the form
ame Round House). Three windows overlooking the rear garden, stone fireplace, exposed stone chimney breast, exposed beams to ceiling. KITCHEN/DINING ROOM recently refitted in a sage theme with wood effect rolled edge work surfaces incorporating single drainer stainless steel sink unit, space for washing machine, electric oven, 4-ring induction hob, stainless steel extractor hood, space for fridge, wood effect flooring, half glazed door to GARDEN. BEDROOM 2 with views to front. BATHROOM new suite, painted wooden panelled bath, telephone-style mixer tap/shower attachment, drench shower above, shower screen, low level wc, pedestal wash basin, wall mirror, strip light/shaver point, AIRING CUPBOARD housing Vaillant wall-mounted gas-fired boiler for central heating and domestic hot water. BEDROOM 3 triple aspect. *SPECIAL NOTE* It is considered that it would be relatively easy to construct a partition wall separating this bedroom from the staircase, which leads onto the First Floor.
FIRST FLOOR
BEDROOM 1 double built-in wardrobe under eaves, exposed beams. ENSUITE SHOWER ROOM with corner cubicle, Mira shower unit, wash hand basin with towel storage below, marble-effect work surface surround, wall mirror, low level wc, extractor fan.
Outside - The front of the property is approached through a pair of wooden gates. The FRONT GARDEN is laid to stone chippings with a well-established flower border. To the right is the first of the BARNS with concrete floor, vaulted roof, pair of wooden doors and divided into three sections. To the left of the dwelling, a grass driveway leads on to the GARAGE/FORMER STABLE with hay racks still in place, stone floor, pair of wooden doors, vaulted roof. Beyond is pedestrian access to the largest of the three barns, which has evidence of originally being two-storey – once again with hay racks and stone floor. The secluded ‘oasis’ REAR GARDEN features an ornamental pond at the centre of a TERRACE. There are then mature areas of shrubbery, linked by meandering stone shard-topped pathways. Nearest to the rear barn is a rockery. The rear garden enjoys total privacy and tranquillity and is an ideal place for Al fresco dining.
Special Note - The dwelling is attached at one end to a single storey lean-to outbuilding, owned by neighbours.
Services - All mains services connected. Gas-fired central heating.
Directions - At Mullacott roundabout take the 1st exit heading towards Woolacombe and Mortehoe on the B343. Continue on this road for approximately 2.5 miles then take the turning right signed Mortehoe. Continue along this road and you will eventually come to the village. As you drive into the centre past the fish & chip shop on your right, the entrance to the church also on the right and Kidnapped is on your left, opposite the churchyard.
Brochures
Mortehoe, Woolacombe- COUNCIL TAXA payment made to your local authority in order to pay for local services like schools, libraries, and refuse collection. The amount you pay depends on the value of the property.Read more about council Tax in our glossary page.
- Band: E
- PARKINGDetails of how and where vehicles can be parked, and any associated costs.Read more about parking in our glossary page.
- Yes
- GARDENA property has access to an outdoor space, which could be private or shared.
- Yes
- ACCESSIBILITYHow a property has been adapted to meet the needs of vulnerable or disabled individuals.Read more about accessibility in our glossary page.
- Ask agent
Mortehoe, Woolacombe
Add an important place to see how long it'd take to get there from our property listings.
__mins driving to your place
Get an instant, personalised result:
- Show sellers you’re serious
- Secure viewings faster with agents
- No impact on your credit score
Your mortgage
Notes
Staying secure when looking for property
Ensure you're up to date with our latest advice on how to avoid fraud or scams when looking for property online.
Visit our security centre to find out moreDisclaimer - Property reference 34178438. The information displayed about this property comprises a property advertisement. Rightmove.co.uk makes no warranty as to the accuracy or completeness of the advertisement or any linked or associated information, and Rightmove has no control over the content. This property advertisement does not constitute property particulars. The information is provided and maintained by Stags, Barnstaple. Please contact the selling agent or developer directly to obtain any information which may be available under the terms of The Energy Performance of Buildings (Certificates and Inspections) (England and Wales) Regulations 2007 or the Home Report if in relation to a residential property in Scotland.
*This is the average speed from the provider with the fastest broadband package available at this postcode. The average speed displayed is based on the download speeds of at least 50% of customers at peak time (8pm to 10pm). Fibre/cable services at the postcode are subject to availability and may differ between properties within a postcode. Speeds can be affected by a range of technical and environmental factors. The speed at the property may be lower than that listed above. You can check the estimated speed and confirm availability to a property prior to purchasing on the broadband provider's website. Providers may increase charges. The information is provided and maintained by Decision Technologies Limited. **This is indicative only and based on a 2-person household with multiple devices and simultaneous usage. Broadband performance is affected by multiple factors including number of occupants and devices, simultaneous usage, router range etc. For more information speak to your broadband provider.
Map data ©OpenStreetMap contributors.
