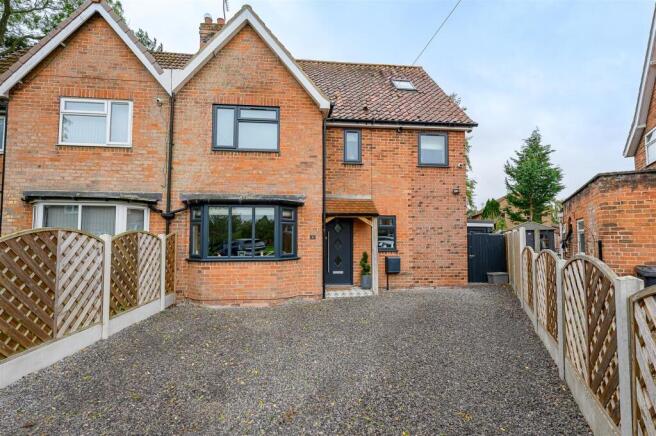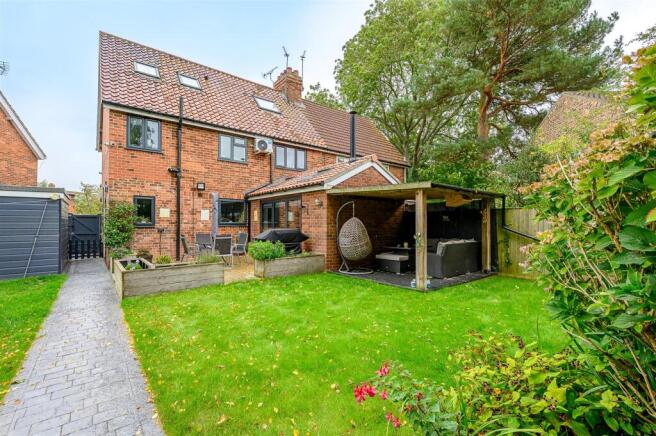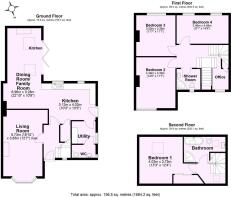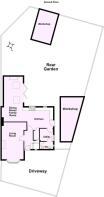
Church Green, Elvington, York YO41 4AE
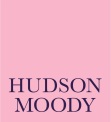
- PROPERTY TYPE
Semi-Detached
- BEDROOMS
4
- BATHROOMS
2
- SIZE
Ask agent
- TENUREDescribes how you own a property. There are different types of tenure - freehold, leasehold, and commonhold.Read more about tenure in our glossary page.
Freehold
Key features
- 4 Double Bedrooms Over 3 Floors
- Lovely Private SouthWesterly Facing Lawned Gardens
- Superb Open Plan 'L' Shape Kitchen Diner Family Room + Vaulted Ceiling + Log Burner
- Large Living Room. Utility Room. Ground Floor WC.
- Contemporary House Bathroom. Additional Shower Room
- Workshop + Gym + Lean to Storage
- Village Amenities include Sports Club + Village Pub
- Highly Regarded Primary School. Fulford School Catchment
- EPC: C
- Call Hudson Moody to View
Description
General Remarks - Located a short walk from the centre of this well-regarded village we offer a versatile property over 3 floors with lovely private gardens and excellent external storage.
Accommodation comprises: Oak framed storm porch -- entrance hall with Herring bone style Karndean flooring that continues through into the kitchen -- a well-proportioned living room positioned to the front of the property with large bay window, attractive open fireplace standing on a tiled hearth and fitted bookshelves -- the 'L' shaped kitchen diner family room is the 'hub of the home', a stunning 'open plan' area offering excellent sociable space, including a family living area with vaulted ceiling and Velux windows, in addition to a log burning stove set on a slate hearth and bifold doors enjoying garden views. The kitchen is fitted with a range of units with granite worktops. There is a Stoves range cooker with double oven and grill plus electric hob and extractor over, integral dishwasher and space for an American style fridge freezer. Under stairs storage cupboard -- utility room with Oak worktops, plus integral microwave with access to the garden -- adjoining WC.
1st floor: split staircase -- 3 double bedrooms (one currently used as a walk-in dressing room with fitted wardrobes) -- shower room -- open office area overlooking Church Green.
2nd floor: main bedroom with pitched ceiling, beams + Velux window enjoying pleasant views + fitted wardrobe -- luxurious bathroom with free standing roll top bath + separate shower cubicle.
Outside: the property is approached via a double width gravelled driveway providing off road parking for 2 vehicles. A set of double side gates provide side access to the rear, which includes a freestanding workshop. An imprint concrete pathway leads to an attractive lawn, generous in size; enclosed by timber fenced boundaries and flanked within by well stocked borders. Immediately to the rear of the patio is a timber decked patio including timber encased raised beds. Additional patio with timber Arbor. To the rear of the garden is a gym with attached lean to providing for additional storage. Timber storage shed.
In summary: a versatile property that could appeal to a wide variety of buyers but particularly those seeking well-proportioned accommodation, good sized gardens and a workshop/storage area.
Viewing - All viewing is strictly by prior appointment with the sole selling agents, Hudson Moody. Please contact our personal agent Alex McClean
Location - The pretty village of Elvington lies to the south east of York and is a highly popular commuter village with a thriving community including well-regarded primary school; village shop, doctors surgery/health centre and sports club along with active village hall . The village also lies within the Fulford School catchment and enjoys lovely local countryside and canal walks. Over the bridge in nearby Sutton upon Derwent is the St Vincent Arms renowned for its quality food and guest beers. Approximate Distances: York Ring Road 4 miles. York City Centre 8 miles. Pocklington 7 miles. Leeds 31 miles. Harrogate 34 miles. Hull 35 miles.
Amenities - *all mains services
*gas central heating
*uPVC double glazed windows
Local Authority - City of York Council, West Offices, Station Rise, York, YO1 6GA
Offer Procedure - Before contacting a Building Society, Bank or Solicitor you should make your offer to the office dealing with the sale, as any delay may result in the sale being agreed to another purchaser, thus incurring unnecessary costs. Under the Estate Agency Act 1991, you will be required to provide us with financial information in order to verify your position, before we can recommend your offer to the vendor. We will also require proof of identification in order to adhere to Money Laundering regulations.
Anti-Money Laundering Compliance - We are legally required to conduct Anti-Money Laundering (AML) checks on all purchasers and sellers. These checks become mandatory once a seller accepts an offer on a property (subject to contract).
AML checks are valid for six months from the date of completion. If your transaction does not proceed and you submit an offer on another property more than six months later, or if your existing AML check is more than six months old at the time of a new offer, you will be required to complete and pay for a new check.
We appoint HIPLA as our compliance partner to carry out these checks on our behalf. Once your offer has been accepted (subject to contract), HIPLA will contact you directly to complete a secure electronic verification process.
A non-refundable fee of £30 + VAT per purchaser is payable for the AML check. This fee must be paid before we can issue the Memorandum of Sale to the solicitors. The fee is non-refundable in all circumstances.
Hudson Moody receives service credits from HIPLA which may be used against other services, in recognition of facilitating the checks and undertaking associated administrative compliance duties.
Brochures
Church Green, Elvington, York YO41 4AEBrochure- COUNCIL TAXA payment made to your local authority in order to pay for local services like schools, libraries, and refuse collection. The amount you pay depends on the value of the property.Read more about council Tax in our glossary page.
- Band: C
- PARKINGDetails of how and where vehicles can be parked, and any associated costs.Read more about parking in our glossary page.
- Yes
- GARDENA property has access to an outdoor space, which could be private or shared.
- Yes
- ACCESSIBILITYHow a property has been adapted to meet the needs of vulnerable or disabled individuals.Read more about accessibility in our glossary page.
- Ask agent
Church Green, Elvington, York YO41 4AE
Add an important place to see how long it'd take to get there from our property listings.
__mins driving to your place
Get an instant, personalised result:
- Show sellers you’re serious
- Secure viewings faster with agents
- No impact on your credit score
Your mortgage
Notes
Staying secure when looking for property
Ensure you're up to date with our latest advice on how to avoid fraud or scams when looking for property online.
Visit our security centre to find out moreDisclaimer - Property reference 34179681. The information displayed about this property comprises a property advertisement. Rightmove.co.uk makes no warranty as to the accuracy or completeness of the advertisement or any linked or associated information, and Rightmove has no control over the content. This property advertisement does not constitute property particulars. The information is provided and maintained by Hudson Moody, Dunnington. Please contact the selling agent or developer directly to obtain any information which may be available under the terms of The Energy Performance of Buildings (Certificates and Inspections) (England and Wales) Regulations 2007 or the Home Report if in relation to a residential property in Scotland.
*This is the average speed from the provider with the fastest broadband package available at this postcode. The average speed displayed is based on the download speeds of at least 50% of customers at peak time (8pm to 10pm). Fibre/cable services at the postcode are subject to availability and may differ between properties within a postcode. Speeds can be affected by a range of technical and environmental factors. The speed at the property may be lower than that listed above. You can check the estimated speed and confirm availability to a property prior to purchasing on the broadband provider's website. Providers may increase charges. The information is provided and maintained by Decision Technologies Limited. **This is indicative only and based on a 2-person household with multiple devices and simultaneous usage. Broadband performance is affected by multiple factors including number of occupants and devices, simultaneous usage, router range etc. For more information speak to your broadband provider.
Map data ©OpenStreetMap contributors.
