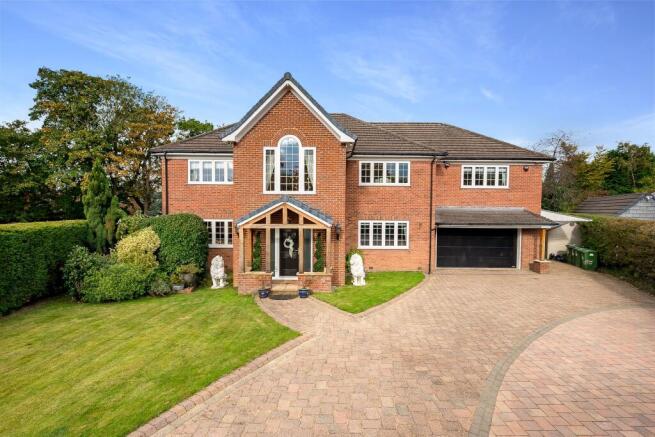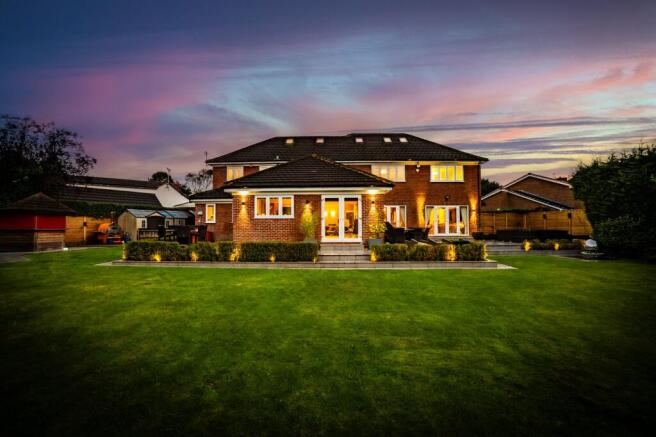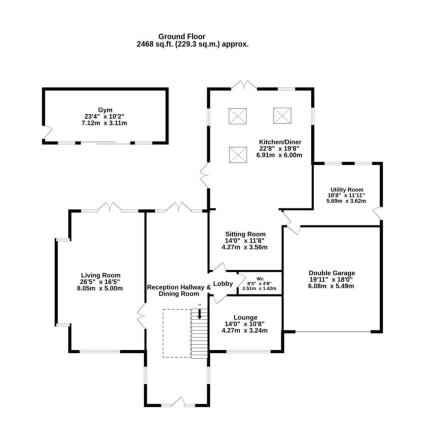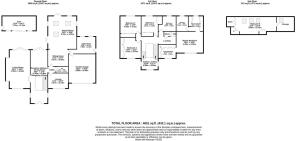
5 bedroom detached house for sale
The Green, Cheadle Hulme, SK8

- PROPERTY TYPE
Detached
- BEDROOMS
5
- BATHROOMS
2
- SIZE
4,651 sq ft
432 sq m
- TENUREDescribes how you own a property. There are different types of tenure - freehold, leasehold, and commonhold.Read more about tenure in our glossary page.
Freehold
Key features
- Part Exchange Considered
- Magnificent five-bedroom detached family home extending to almost 4,700 sq ft
- Prestigious private location on The Green with secure gated access and sweeping driveway
- Luxurious principal suite with twin dressing rooms, bespoke wardrobes and a stylish en-suite
- Expansive ground floor living with a spectacular open-plan kitchen, dining and family area
- Elegant double-height reception hallway with galleried landing
- Versatile living rooms ideal for entertaining, working from home or family use
- Generous landscaped rear garden with large entertaining terrace and detached gym/outbuilding
- Ideally placed for Cheadle Hulme village, train station and outstanding local schools
Description
This exceptional five-bedroom detached family home occupies a prestigious position on The Green, one of Cheadle Hulme’s most sought-after private residential settings. Set within a plot approaching a third of an acre, it blends elegant architecture with secure gated access and beautifully designed gardens to the front and rear.
Situated within walking distance of Cheadle Hulme Village and it’s train station, this highly desirable home enjoys a prime residential setting on a generous landscaped plot. Offering beautifully presented living space extending to 4,651 sq/ft, the property is ideally placed for well-regarded primary and secondary schools and includes a substantial detached garden room.
Approached via a sweeping driveway beyond electric gates, the property immediately conveys a sense of grandeur. Inside, the double-height reception hall with its striking galleried landing makes a dramatic first impression and sets the tone for the generous, versatile living space. The hall itself is currently used as a dining area but could equally serve as a further reception room or home office. To the left of the grand hallway is a plush carpeted, elegant living room with inglenook fireplace and French doors to the garden. A further versatile, well-proportioned lounge offers the perfect setting for a playroom or home office, while the true highlight is the impressive open-plan kitchen and family room. This generous space includes a sociable granite island with a functioning sink, hot water tap and matching granite worktops, ideal for entertaining while cooking. Integrated Miele appliances enhance both style and practicality. With its vaulted ceiling, skylight windows, and two sets of double doors, the room is bathed in natural light and creates a seamless connection to the garden - a superb setting for modern family life and entertaining. A fitted utility room, guest cloakroom and integral double garage completes the ground floor.
Upstairs, the galleried landing provides a wonderful sense of light and space. Four well-proportioned double bedrooms occupy this level, each with bespoke Barwoods fitted wardrobes. The principal suite impresses with twin dressing rooms, a stylish en-suite bathroom with walk-in shower and underfloor heating. There is even a much loved laundry chute leading directly to the utility room. A contemporary four-piece family bathroom serves the remaining bedrooms.
The second floor reveals a fifth double bedroom with skylights, eaves storage, and scope to add a further en-suite if desired.
Externally, the gardens have been thoughtfully landscaped to create an idyllic retreat, offering a high degree of privacy. A large patio provides the ideal setting for outdoor entertaining, with room for a hot tub, outdoor kitchen or bar, while a detached outbuilding currently used as a gym provides excellent flexibility for a variety of uses. Discreet exterior lighting enhances both security and atmosphere.
The shackles/contents of this stunning home are open to negotiation, including some fixtures and fittings.
The location is second to none: Cheadle Hulme train station and the vibrant village centre with its excellent mix of shops, restaurants, and bars are just a short walk away. Families will be particularly drawn to the outstanding local schools, including Cheadle Hulme High School and the highly regarded Cheadle Hulme School. Cheadle Hulme School is only a 0.3 miles walk away and offers exceptional opportunities across academia, sport, and the arts.
This is a rare chance to secure one of Cheadle Hulme’s finest family homes. Combining scale, style, and an enviable location with outstanding local amenities and schools, it delivers a complete lifestyle package. Viewing is highly recommended to appreciate everything this remarkable home offers.
The Owners Love:
I love the space in the house.
The privacy of the property and garden which is not overlooked.
The location on the beautiful circular green which is one of the nicest and most private roads in Cheadle Hulme.
We Have Noticed:
A luxurious principal suite with twin dressing rooms, bespoke fitted wardrobes and a stylish ensuite bathroom.
Expansive ground floor living including a spectacular open-plan kitchen, dining and family space with vaulted ceiling and doors opening onto the garden.
Generous landscaped rear garden offering privacy, a large entertaining terrace, and a detached outbuilding currently used as a gym.
EPC Rating: C
Reception Hallway
11.02m x 3.48m
Living Room
8.05m x 5m
Sitting Room
4.27m x 3.56m
Kitchen/Diner
6.91m x 6m
Lounge
4.27m x 3.24m
Wc
2.51m x 1.42m
Utility Room
5.69m x 3.62m
Double Garage
6.08m x 5.49m
Gym
7.12m x 3.11m
Landing
6.95m x 3.53m
Bedroom 1
5.49m x 4.09m
Dressing Room
4.52m x 2.62m
Dressing Room
2.57m x 2.57m
En-suite
2.64m x 2.54m
Bathroom
4.09m x 2.54m
Bedroom 2
4.19m x 4.11m
Bedroom 3
4.11m x 3.53m
Bedroom 4
4.47m x 3.73m
Bedroom 5
9.45m x 3.75m
Parking - Double garage
Parking - Car port
Parking - Secure gated
Disclaimer
All descriptions, images and marketing materials are provided for general guidance only and are intended to highlight the lifestyle and features a property may offer. They do not form part of any contract or warranty. Whilst we take care to ensure accuracy, neither Shrigley Rose & Co. nor the seller accepts responsibility for any inaccuracy that may be contained herein. Prospective purchasers should not rely on the details as statements of fact, and are strongly advised to verify all information through their own inspections, searches and enquiries, and to seek confirmation from their appointed conveyancer before proceeding with any purchase.
Brochures
Brochure- COUNCIL TAXA payment made to your local authority in order to pay for local services like schools, libraries, and refuse collection. The amount you pay depends on the value of the property.Read more about council Tax in our glossary page.
- Band: G
- PARKINGDetails of how and where vehicles can be parked, and any associated costs.Read more about parking in our glossary page.
- Garage,Covered,Gated
- GARDENA property has access to an outdoor space, which could be private or shared.
- Rear garden
- ACCESSIBILITYHow a property has been adapted to meet the needs of vulnerable or disabled individuals.Read more about accessibility in our glossary page.
- Ask agent
The Green, Cheadle Hulme, SK8
Add an important place to see how long it'd take to get there from our property listings.
__mins driving to your place
Get an instant, personalised result:
- Show sellers you’re serious
- Secure viewings faster with agents
- No impact on your credit score
Your mortgage
Notes
Staying secure when looking for property
Ensure you're up to date with our latest advice on how to avoid fraud or scams when looking for property online.
Visit our security centre to find out moreDisclaimer - Property reference 0fda97d9-f9a6-4786-9bc5-60facae329fe. The information displayed about this property comprises a property advertisement. Rightmove.co.uk makes no warranty as to the accuracy or completeness of the advertisement or any linked or associated information, and Rightmove has no control over the content. This property advertisement does not constitute property particulars. The information is provided and maintained by Shrigley Rose & Co, North West. Please contact the selling agent or developer directly to obtain any information which may be available under the terms of The Energy Performance of Buildings (Certificates and Inspections) (England and Wales) Regulations 2007 or the Home Report if in relation to a residential property in Scotland.
*This is the average speed from the provider with the fastest broadband package available at this postcode. The average speed displayed is based on the download speeds of at least 50% of customers at peak time (8pm to 10pm). Fibre/cable services at the postcode are subject to availability and may differ between properties within a postcode. Speeds can be affected by a range of technical and environmental factors. The speed at the property may be lower than that listed above. You can check the estimated speed and confirm availability to a property prior to purchasing on the broadband provider's website. Providers may increase charges. The information is provided and maintained by Decision Technologies Limited. **This is indicative only and based on a 2-person household with multiple devices and simultaneous usage. Broadband performance is affected by multiple factors including number of occupants and devices, simultaneous usage, router range etc. For more information speak to your broadband provider.
Map data ©OpenStreetMap contributors.





