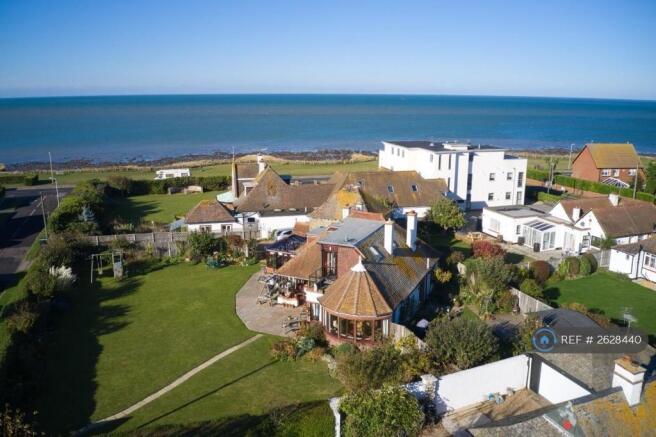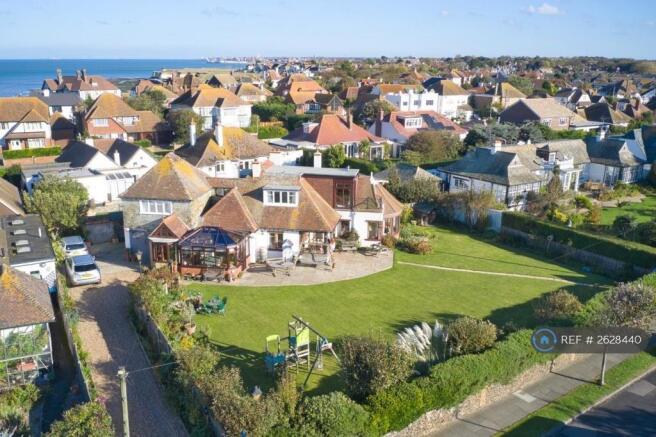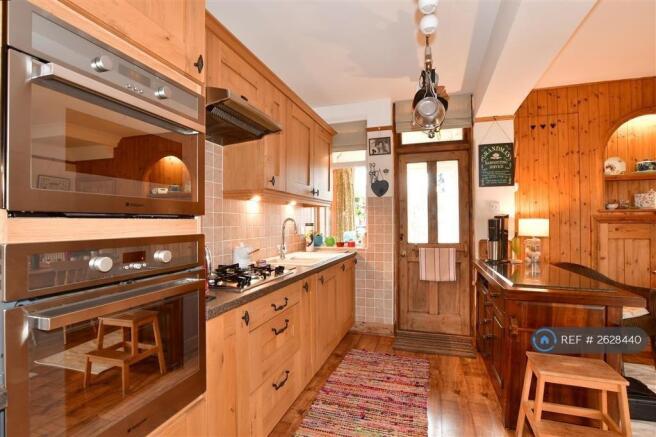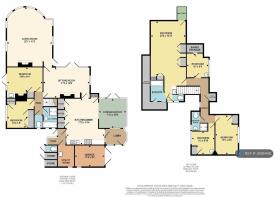Harold Road, Birchington, CT7

Letting details
- Let available date:
- Now
- Deposit:
- £3,000A deposit provides security for a landlord against damage, or unpaid rent by a tenant.Read more about deposit in our glossary page.
- Min. Tenancy:
- Ask agent How long the landlord offers to let the property for.Read more about tenancy length in our glossary page.
- Let type:
- Long term
- Furnish type:
- Unfurnished
- Council Tax:
- Ask agent
- PROPERTY TYPE
Detached
- BEDROOMS
6
- BATHROOMS
3
- SIZE
Ask agent
Key features
- No Agent Fees
- Property Reference Number: 2628440
Description
Charming Seaside Retreat: 6-Bed Detached House in Birchington, Kent
Key Features
- Sea Views from upstairs bedrooms and balcony
- 6 Generously Sized Bedrooms across two floors
- Two Bright & Airy Reception Rooms, including a stunning vaulted living area
- Large Kitchen/Diner with ample built-in storage
- Conservatory with Electric Roof Blinds, opening to the garden and pond
- 3 Bathrooms, including 2 Ensuites, family bath, and additional WC
- currently offered unfurnished
- Double Garage, Ample parking on Driveway & Storage Shed for multiple vehicles and garden tools
- Fully Enclosed Lawned Gardens – perfect for entertaining, children & pets
- Original Period Features – vaulted ceilings, beams, French doors
- Walking Distance to Birchington Train Station, Schools, Shops & Seafront
Property Description:
Rarely available period family home located in one of Birchington’s most desirable locations. ‘Restharrow’. This house is located in Harold Road, Minnis Bay, just a short walk from the sandy beach and cliff top walks. It is within easy reach of the station, local schools, shops and other amenities.
The house can be accessed either through the lychgate across the lawn or through the secure electronic gates leading up the gravel drive to the parking bay.
The property has been positioned on the plot to ensure the sun is maximised all day. The garden wraps around the property providing a variety of areas to sit peacefully at this seaside location.
The internal accommodation is arranged over two floors. The ground floor comprises of an entrance porch with room for coats and boots, leading directly into the kitchen diner with extensive built-in storage. There is a utility room with butler sink, and a shelved area for more storage and display. The conservatory has electric blinds to the roof space and French doors providing an open view of the garden and pond. From the kitchen diner you enter the smaller sitting room with a multi-fuel stove and French doors leading to a terracotta porch with open frontage overlooking the front lawn.
There are two downstairs bedrooms, one has French doors leading to a small terrace, with accompanying views to the garden area and summer house. The second bedroom is well proportioned with very adequate storage. There is a bathroom with shower and separate W.C.
On the first floor landing, to the right there are two bedrooms and shower room with W.C; the larger of the two rooms has a sea view. To the left is a further bedroom with sea views. The master bedroom has an en-suite, built in wardrobes and access to a balcony from which the sunset views are stunning with everchanging aspects depending on the season.
The gardens are fully enclosed with walled and fenced perimeters. There is off street parking for several cars, an integral garage, outside WC and fuel stores. The large lawned garden covers the front of the property with mature garden borders. The secluded back garden has a raised decked area and summer house. The perfect place to enjoy the sunshine.
Don't miss this unique opportunity to reside in a home that combines space, luxury, and stunning natural beauty, along with practical amenities like ample storage. Contact us to schedule a viewing and make this dream home yours!
Disclaimer:
While every reasonable effort is made to ensure the accuracy of descriptions and content, we should make you aware of the following guidance or limitations:
MONEY LAUNDERING REGULATIONS – Prospective tenants will be asked to produce identification documentation during the referencing process, and we would ask for your cooperation to ensure there will be no delay in agreeing to a tenancy.
Particulars – These particulars do not constitute part or all of an offer or contract.
Guidance Only – The text, photographs, and plans are for guidance only and are not necessarily comprehensive.
Measurements – These approximate room sizes are only intended as general guidance. You must verify the dimensions carefully to satisfy yourself of their accuracy.
Enquiries – You should make your own enquiries regarding the property, particularly in respect of furnishings to be included/excluded and what parking facilities are available.
Tenancy Agreement – Before you enter into any tenancy for one of the advertised properties, the condition and contents of the property will normally be set out in a tenancy agreement and inventory. Please make sure you carefully read and agree with the tenancy agreement and any inventory provided before signing these documents.
Summary & Exclusions:
- Rent Amount: £3,000.00 per month (£692.31 per week)
- Deposit / Bond: £3,000.00
- 6 Bedrooms
- 3 Bathrooms
- Property comes unfurnished
- Available to move in from 12 November 2025
- Minimum tenancy term is 12 months
- Maximum number of tenants is 2
- No Students
- No Pets, sorry
- Smokers considered
- Family Friendly
- Bills not included
- Property has parking
- Property has garden access
- EPC Rating: D
If calling, please quote reference: 2628440
Fees:
You will not be charged any admin fees.
** Contact today to book a viewing and have the landlord show you round! **
Request Details form responded to 24/7, with phone bookings available 9am-9pm, 7 days a week.
- COUNCIL TAXA payment made to your local authority in order to pay for local services like schools, libraries, and refuse collection. The amount you pay depends on the value of the property.Read more about council Tax in our glossary page.
- Ask agent
- PARKINGDetails of how and where vehicles can be parked, and any associated costs.Read more about parking in our glossary page.
- Private
- GARDENA property has access to an outdoor space, which could be private or shared.
- Private garden
- ACCESSIBILITYHow a property has been adapted to meet the needs of vulnerable or disabled individuals.Read more about accessibility in our glossary page.
- Ask agent
Energy performance certificate - ask agent
Harold Road, Birchington, CT7
Add an important place to see how long it'd take to get there from our property listings.
__mins driving to your place
Notes
Staying secure when looking for property
Ensure you're up to date with our latest advice on how to avoid fraud or scams when looking for property online.
Visit our security centre to find out moreDisclaimer - Property reference 262844017092025. The information displayed about this property comprises a property advertisement. Rightmove.co.uk makes no warranty as to the accuracy or completeness of the advertisement or any linked or associated information, and Rightmove has no control over the content. This property advertisement does not constitute property particulars. The information is provided and maintained by OpenRent, London. Please contact the selling agent or developer directly to obtain any information which may be available under the terms of The Energy Performance of Buildings (Certificates and Inspections) (England and Wales) Regulations 2007 or the Home Report if in relation to a residential property in Scotland.
*This is the average speed from the provider with the fastest broadband package available at this postcode. The average speed displayed is based on the download speeds of at least 50% of customers at peak time (8pm to 10pm). Fibre/cable services at the postcode are subject to availability and may differ between properties within a postcode. Speeds can be affected by a range of technical and environmental factors. The speed at the property may be lower than that listed above. You can check the estimated speed and confirm availability to a property prior to purchasing on the broadband provider's website. Providers may increase charges. The information is provided and maintained by Decision Technologies Limited. **This is indicative only and based on a 2-person household with multiple devices and simultaneous usage. Broadband performance is affected by multiple factors including number of occupants and devices, simultaneous usage, router range etc. For more information speak to your broadband provider.
Map data ©OpenStreetMap contributors.




