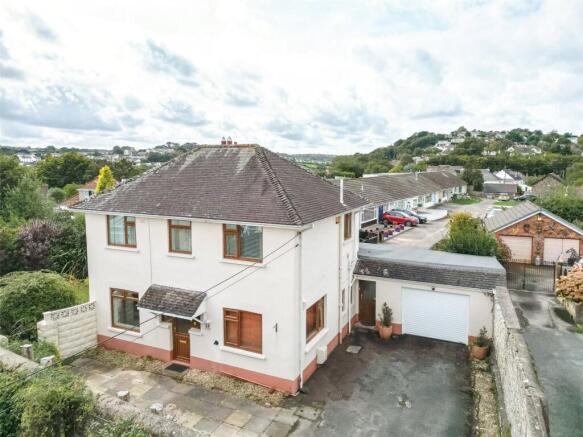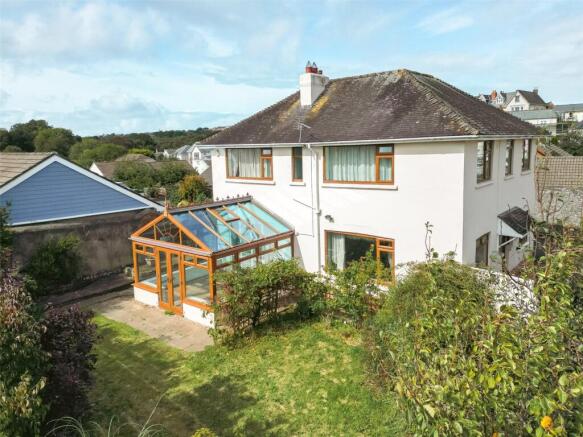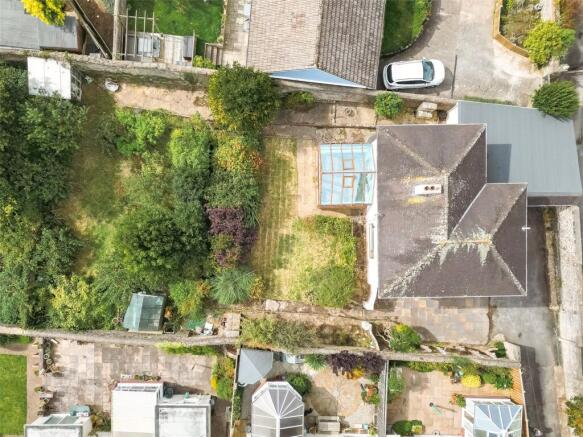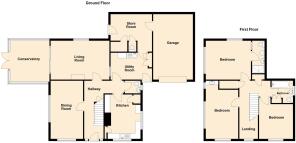3 bedroom detached house for sale
Glenfield Road, Bideford, EX39

- PROPERTY TYPE
Detached
- BEDROOMS
3
- BATHROOMS
2
- SIZE
Ask agent
- TENUREDescribes how you own a property. There are different types of tenure - freehold, leasehold, and commonhold.Read more about tenure in our glossary page.
Freehold
Description
Glenfield Road which along with the surrounding area has maintained an extremely high level of popularity over the years due to the pleasant mixture of houses and bungalows combined with the convenient location. From Chanters Road the property is a level walk alongside or through the Victoria Park and Playing Fields to the town centre, shops and quayside. Morrison’s Supermarket is also close by as are the various general amenities and facilities Bideford has to offer.
A local Junior and Infants School is close by towards the end of Chanters Road, the seaside resort at Westward Ho! with its long sandy beach and adjoining Championship Golf Course is within 3 miles. Affinity Devon (formerly known as Atlantic Village) together with a number of other Supermarkets are approximately 2 miles and access to the North Devon Link Road under half mile which allows ease of communication to North Devon's principal town of Barnstaple approx. 9 miles.
SERVICES: All mains services. Gas fired central heating. Upvc double glazed windows and exterior doors.
COUNCIL TAX BAND: E (information gained via the Directgov Council Tax Valuation List).
TENURE: Freehold.
DIRECTIONS TO FIND: From Bideford Quay proceed in a northerly direction along Kingsley Road passing Morrison’s supermarket on the right after which take the second turning right into Chanters Road and then within a short distance turn left into Glenfield Road. Continue up through Glenfield Road and upon reaching Adrian Close (on your right) the approach drive to the property will be seen on the opposite side of the road adjacent to number 25.
The accommodation is at present arranged to provide (measurements are approximate):-
GROUND FLOOR
CANOPY ENTRANCE PORCH: Obscure upvc double glazed stable styled entrance door to:-
ENTRANCE HALLWAY: Easy rising balustraded staircase to first floor with storage cupboards under. Central heating radiator. Carpet as laid.
DINING ROOM: 17'9" (5.43m) x 9'11" (3.03m) Dual aspect upvc double glazed windows with the main window enjoying a due south aspect down through the garden. 2 Recessed arched display alcoves. Central heating radiator. Provision for central rug/carpet with wood block effect flooring surround.
LIVING ROOM: 18' (5.5m) x 11'11" (3.64m) Dual aspect with upvc double glazed west facing window and south facing bifold doors giving access through to the conservatory and having an aspect of the garden beyond. Stone fireplace with inset gas fired stove. Central heating radiator. Carpet as laid.
CONSERVATORY: 12'3" (3.75m) x 11'5" (3.49m) Upvc double glazed windows set upon a low brick/block plinth wall with upvc double glazed roof. 2 Electric panel heaters. Tiled floor. Upvc double glazed double doors give access out to the garden.
KITCHEN: 14'6" (4.43m) x 9'10" (3.02m) Upvc double glazed windows with aspect to the front and side (driveway). 'L' Shaped working surface incorporating stainless steel one and a half bowl sink unit with base cupboards and drawers under. Rangemaster 'Aga' styled cooker. Built-in shelved pantry with obscure upvc double glazed window. Further working top surface with base cupboards under. 'To ceiling' wall cupboards. Shallow recessed shelved cupboard. Space for small breakfast table and chairs. Concealed Worcester gas boiler. Central heating radiator. Tiled effect vinyl flooring.
CLOAKROOM: Obscure upvc double glazed window. Pedestal wash hand basin. Low level wc. Vinyl flooring.
UTILITY/SIDE ENTRANCE: 12'4" (3.76m) x 7'1" (2.16m) Stainless steel single drainer sink unit with base cupboards under. Working top surface with recess under. Connection point for washing machine. Fitted shelves. Wall mounted cabinets. Fitted storage cupboard with shelving. Cloak fixtures. Obscure upvc double glazed stable style door gives access out to the driveway. Vinyl flooring.
STORAGE ROOM: 11'10" (3.62m) x 7'5" (2.27m) Upvc double glazed door to the rear garden. Cold water tap. Door to the garage. WALK-IN STORAGE CUPBOARD with fitted shelves. Additional CLOAKROOM with low level wc.
FIRST FLOOR
GALLERIED LANDING: Upvc double glazed window. Built-in shelved cupboard. Further storage cupboard which reveals a ladder which gives access to an ATTIC DEN: 8'8" (2.66m) x 7'9" (2.37m) Having restricted headroom, fitted desktop and access hatch to further loft void.
BEDROOM 2: 16'5" (5.02m) x 10'3" (3.13m) Dual aspect upvc double glazed windows with the main window having a most pleasant south facing view down through the garden and over aspects of the town beyond. Recessed vanity unit with wash hand basin and base cupboards. Additional upvc double glazed south facing window. Central heating radiator. Carpet as laid.
BEDROOM 1: 13'10" (4.23m) x 12'8" (3.88m) Dual aspect upvc double glazed windows with the main window having a most pleasant south facing view down through the garden and over aspects of the town beyond. Central heating radiator. Carpet as laid. Door to:-
EN-SUITE: 10' (3.06m) x 3'10" (1.19m) Full wall tiling. Low level wc. Bidet. Pedestal wash hand basin. Generous sized shower cubicle with electric shower and sliding screen door. Chrome ladder style radiator. Tiled floor.
BEDROOM 3: 11'3" (3.43m) x 10'1" (3.08m) Upvc double glazed window. Fitted shelving. Central heating radiator. Carpet as laid.
BATHROOM: 7'5" (2.27m) x 6'11" (2.12m) Obscure upvc double glazed window. Panelled bath with tap and shower combination fitment. Pedestal wash hand basin. Low level wc. Built-in airing cupboard with hot water cylinder. Wall mounted fan heater. Access hatch to loft space. Vinyl flooring.
OUTSIDE
The property is approached over a private driveway that leads to a hardstanding area and paved turning point, in front of the property.
GARAGE: 20'5" (6.23m) x 12'4" (3.76m) Electric roller door (currently not working but can be opened manually). Power and light. Range of fitted shelving. Inter-connecting pedestrian door to the house.
One of the main features to the property is the stone wall enclosed south facing garden, approx. 79' (24m) x 61' (18.5m), which boasts many mature shrubs and plants with level lawned areas of garden. It has to be said that unfortunately within recent months the gardens haven't been as well tended to as in the past so they are now requiring some attention to bring it back to its former glory.
The plot itself measures approx. 124' (37.8m) x 61' (18.5m) plus driveway entrance.
Brochures
Particulars- COUNCIL TAXA payment made to your local authority in order to pay for local services like schools, libraries, and refuse collection. The amount you pay depends on the value of the property.Read more about council Tax in our glossary page.
- Band: E
- PARKINGDetails of how and where vehicles can be parked, and any associated costs.Read more about parking in our glossary page.
- Garage,Driveway,Off street
- GARDENA property has access to an outdoor space, which could be private or shared.
- Yes
- ACCESSIBILITYHow a property has been adapted to meet the needs of vulnerable or disabled individuals.Read more about accessibility in our glossary page.
- Ask agent
Glenfield Road, Bideford, EX39
Add an important place to see how long it'd take to get there from our property listings.
__mins driving to your place
Get an instant, personalised result:
- Show sellers you’re serious
- Secure viewings faster with agents
- No impact on your credit score
Your mortgage
Notes
Staying secure when looking for property
Ensure you're up to date with our latest advice on how to avoid fraud or scams when looking for property online.
Visit our security centre to find out moreDisclaimer - Property reference BEA250063. The information displayed about this property comprises a property advertisement. Rightmove.co.uk makes no warranty as to the accuracy or completeness of the advertisement or any linked or associated information, and Rightmove has no control over the content. This property advertisement does not constitute property particulars. The information is provided and maintained by Brights, Bideford. Please contact the selling agent or developer directly to obtain any information which may be available under the terms of The Energy Performance of Buildings (Certificates and Inspections) (England and Wales) Regulations 2007 or the Home Report if in relation to a residential property in Scotland.
*This is the average speed from the provider with the fastest broadband package available at this postcode. The average speed displayed is based on the download speeds of at least 50% of customers at peak time (8pm to 10pm). Fibre/cable services at the postcode are subject to availability and may differ between properties within a postcode. Speeds can be affected by a range of technical and environmental factors. The speed at the property may be lower than that listed above. You can check the estimated speed and confirm availability to a property prior to purchasing on the broadband provider's website. Providers may increase charges. The information is provided and maintained by Decision Technologies Limited. **This is indicative only and based on a 2-person household with multiple devices and simultaneous usage. Broadband performance is affected by multiple factors including number of occupants and devices, simultaneous usage, router range etc. For more information speak to your broadband provider.
Map data ©OpenStreetMap contributors.







