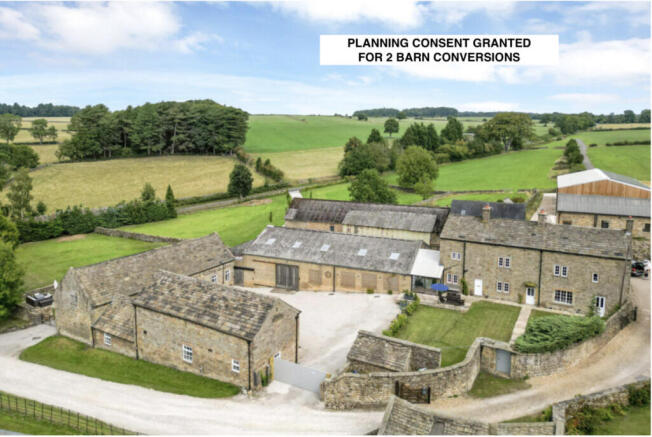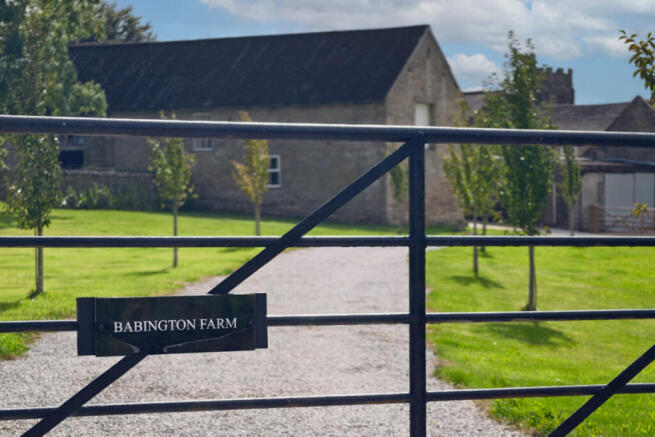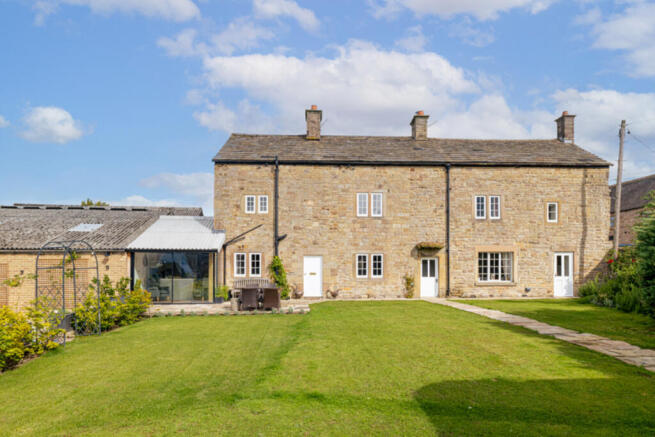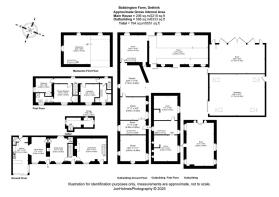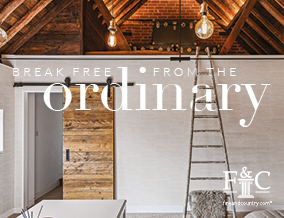
Dethick Lane, Dethick Matlock Derbyshire DE4 5GG

- PROPERTY TYPE
Detached
- BEDROOMS
3
- BATHROOMS
2
- SIZE
8,551 sq ft
794 sq m
- TENUREDescribes how you own a property. There are different types of tenure - freehold, leasehold, and commonhold.Read more about tenure in our glossary page.
Freehold
Key features
- Superb Development opportunity with planning permission
- Works have been started on 2 barn conversions
- Ideal for multi generational living, holiday let income, or clould be sold off separately once development
- 3 bed Farmhouse already renovated to a high standard
- Three additional stone barns, including a two-storey barn, offering significant potential STPP
- Total Floor Space 8550 sq ft
- Whole Site set in Nearly 2 acres
- Air source heat pump
- 3 separate driveways
- Tenure: Freehold | Council: G | EPC Rating: C
Description
The farmhouse enjoys a tranquil setting framed by traditional stone walls and rolling countryside, yet is conveniently close to the villages of Lea, Holloway, Cromford and Crich, with Matlock only a short drive away. With three separate driveways providing superb practicality and subdivision potential, together with excellent commuter connections to nearby regional centres, the property offers a unique blend of peace, practicality and opportunity.
The House
Ground Floor
On arrival, the farmhouse immediately conveys a sense of heritage and distinction. Recently restored, its architectural integrity has been carefully elevated: original features have been preserved while discreet modern luxuries ensure comfort.
A welcoming entrance hallway, incorporating the first of two staircases, provides access to the sitting room and dining room. The sitting room is centred around a striking feature fireplace with a clear-view wood-burning stove and an exposed ceiling beam of remarkable scale. Natural light pours in through a glazed door and window framing enchanting views towards the hamlet’s church spire – a vista enjoyed from almost every room in the house. A second staircase here enhances the home’s graceful flow.
The dining room is another highly versatile reception space, with a handsome stone fireplace and wood-burning stove, exposed beams, and mullioned windows to both front and rear, the latter incorporating a window seat. From here, stone steps descend to vaulted cellars with flagged floors, original thrawls and natural light – ideal for wine storage or utility use. The cellars also houses the hot water cylinders and underfloor heating manifolds.
A seamless connection leads into the family room or snug, with its free-standing wood-burning stove, mullioned window with stone seat, and a remarkable discovered arched stone opening framed by an exposed timber beam. Beyond lies the breakfast kitchen – the true heart of the home.
Here, a full-height glazed window and sliding door open to south-westerly gardens and courtyard views, while a skylight floods the room with daylight. This inviting space combines relaxed seating with a fully fitted kitchen of bespoke cabinetry and high-quality appliances, including a boiling water tap, hob, Samsung smart double oven, Samsung single oven/microwave, warming oven, built in dishwasher, and American-style fridge freezer. A guest cloakroom with laundry provision and a secondary rear door complete the ground floor. This property has an impressive EPC rating of C, unique for a listed property.
First Floor
The two staircases converge upon a bright landing overlooking the hamlet and countryside. The principal suite features an exposed ceiling beam, stylish en suite, and peaceful proportions. The second double bedroom is enhanced by exposed beams, while the third includes fitted wardrobes. A beautifully appointed family bathroom, with twin basins and a generous bath, shower and blue tooth heated mirror adds a touch of indulgence. All bedrooms have cat6 cabling and aerial points.
A further highlight is the property’s impressive EPC C rating, which not only meets forthcoming legislation but also gives you the flexibility to rent the house or enjoy living in it while progressing the barn conversions.
The Barns & Grounds
The two courtyard barns enjoy full residential planning permission in perpetuity, with conditions discharged and a landscaping plan in place. With services already connected, these barns are ready for immediate continuous development - a rare opportunity to create additional dwellings, income streams, or flexible accommodation alongside the main farmhouse.
The farmhouse enjoys nearly two acres of grounds (subject to measurement), enclosed by traditional Derbyshire stone walls and bordered by open countryside. A gated courtyard offers ample parking and storage, while providing immediate access to the house, the two barns with planning consent, and a lawned garden with sheltered south-westerly aspect and views towards the church spire.
Beyond the courtyard are three further barns and stores, including a striking two-storey stone barn, each offering further scope for conversion or adaptable use. Together, the house and barns form a property of remarkable scale and versatility.
An additional garden opposite the courtyard provides exciting scope for landscaped entertaining terraces, a productive kitchen garden, or wildflower meadows. Planning permission is also in place for a garage, making subdivision and phased development particularly practical.
Location
Situated in the picturesque hamlet of Dethick, Babington Farm promises an enviable lifestyle combining tranquillity with accessibility along with fantastic walks straight from your doorstep. Lea and Holloway are walking distance, offering a primary school, butchers, pub and cafe. Crich provides boutique shops, a doctor’s surgery, bakery, hairdresser, and acclaimed dining options. Cromford provides various shops, cafes, pubs and not forgetting the famous Cromford Mill, while Matlock just a short drive away, offers high-quality secondary schools, a modern leisure centre, and a wide range of shops and services.
For the commuter, this location is ideally placed, with excellent road networks for people needing to commute further afield. Junction 28 of the M1 motorway being 10 miles, Derby 19 miles, Chesterfield 11 miles and Sheffield 26 miles. Local rail networks from Cromford is 4 miles, Chesterfield 11 miles and Derby 19 miles.
This outstanding setting offers the rare balance of rural peace, everyday convenience, and commuter connectivity - the best of all worlds, right on your doorstep with the ability to create further living accommodation to your own specification.
Information
Services: The property is served by mains electricity and water, with private drainage. Heating and hot water are provided by a recently installed air source heat pump, delivering efficient, sustainable comfort. In addition, the property benefits from its own private spring water supply - a rare and valuable asset in today’s world.
Directions: Please use the what3words app – tinned.attic.areas
Tenure: Freehold | Amber Valley District Council: G | EPC Rating: C
Mobile phone coverage - 4G mobile signal is available in the area - we advise you to check with your provider.
Internet connection - FTTC/Standard fibre available within the area. Please check with your network provider for further information.
Viewing Arrangements: Strictly by appointment please contact Anthony Taylor at Fine & Country Derbyshire
Disclaimer
All measurements are approximate and quoted in metric with imperial equivalents and for general guidance only and whilst every attempt has been made to ensure accuracy, they must not be relied on.
The fixtures, fittings and appliances referred to have not been tested and therefore no guarantee can be given and that they are in working order.
Internal photographs are reproduced for general information and it must not be inferred that any item shown is included with the property.
Whilst we carryout our due diligence on a property before it is launched to the market and we endeavour to provide accurate information, buyers are advised to conduct their own due diligence.
Our information is presented to the best of our knowledge and should not solely be relied upon when making purchasing decisions. The responsibility for verifying aspects such as flood risk, easements, covenants and other property related details rests with the buyer.
- COUNCIL TAXA payment made to your local authority in order to pay for local services like schools, libraries, and refuse collection. The amount you pay depends on the value of the property.Read more about council Tax in our glossary page.
- Band: G
- PARKINGDetails of how and where vehicles can be parked, and any associated costs.Read more about parking in our glossary page.
- Yes
- GARDENA property has access to an outdoor space, which could be private or shared.
- Yes
- ACCESSIBILITYHow a property has been adapted to meet the needs of vulnerable or disabled individuals.Read more about accessibility in our glossary page.
- Ask agent
Dethick Lane, Dethick Matlock Derbyshire DE4 5GG
Add an important place to see how long it'd take to get there from our property listings.
__mins driving to your place
Get an instant, personalised result:
- Show sellers you’re serious
- Secure viewings faster with agents
- No impact on your credit score

Your mortgage
Notes
Staying secure when looking for property
Ensure you're up to date with our latest advice on how to avoid fraud or scams when looking for property online.
Visit our security centre to find out moreDisclaimer - Property reference RX604348. The information displayed about this property comprises a property advertisement. Rightmove.co.uk makes no warranty as to the accuracy or completeness of the advertisement or any linked or associated information, and Rightmove has no control over the content. This property advertisement does not constitute property particulars. The information is provided and maintained by Fine & Country, Derby. Please contact the selling agent or developer directly to obtain any information which may be available under the terms of The Energy Performance of Buildings (Certificates and Inspections) (England and Wales) Regulations 2007 or the Home Report if in relation to a residential property in Scotland.
*This is the average speed from the provider with the fastest broadband package available at this postcode. The average speed displayed is based on the download speeds of at least 50% of customers at peak time (8pm to 10pm). Fibre/cable services at the postcode are subject to availability and may differ between properties within a postcode. Speeds can be affected by a range of technical and environmental factors. The speed at the property may be lower than that listed above. You can check the estimated speed and confirm availability to a property prior to purchasing on the broadband provider's website. Providers may increase charges. The information is provided and maintained by Decision Technologies Limited. **This is indicative only and based on a 2-person household with multiple devices and simultaneous usage. Broadband performance is affected by multiple factors including number of occupants and devices, simultaneous usage, router range etc. For more information speak to your broadband provider.
Map data ©OpenStreetMap contributors.
