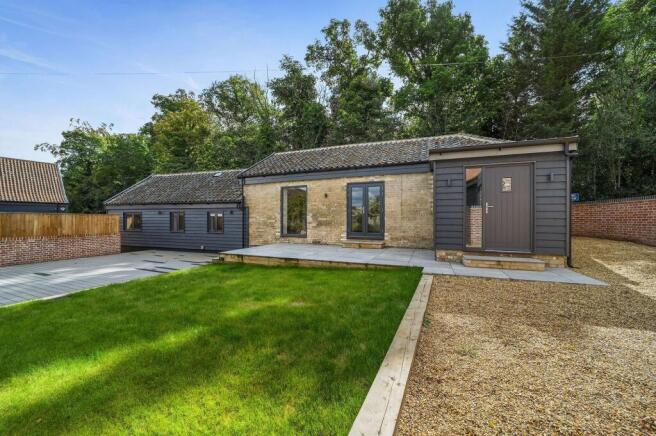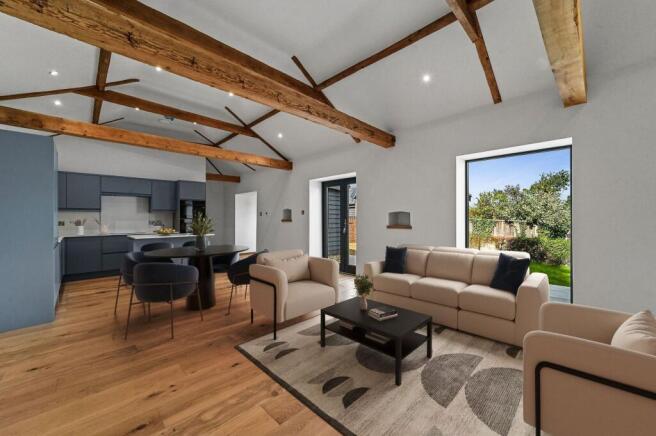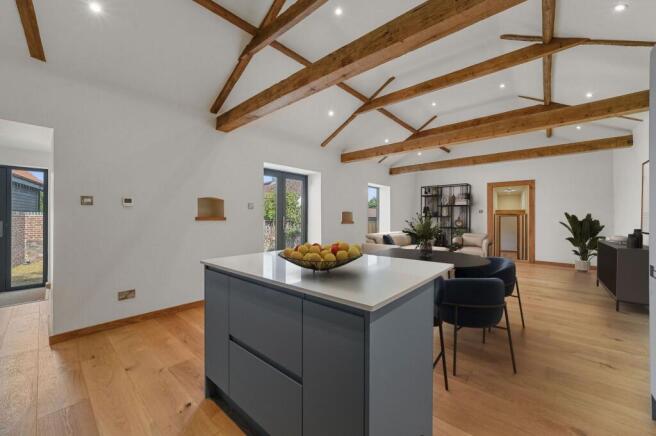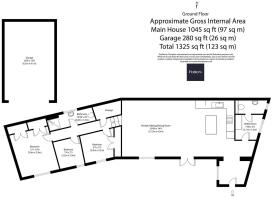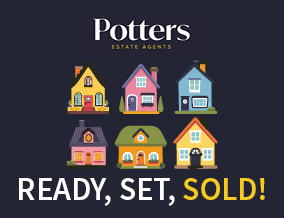
Bealings Road, Martlesham, IP12

- PROPERTY TYPE
Barn Conversion
- BEDROOMS
2
- BATHROOMS
1
- SIZE
1,044 sq ft
97 sq m
- TENUREDescribes how you own a property. There are different types of tenure - freehold, leasehold, and commonhold.Read more about tenure in our glossary page.
Freehold
Key features
- Brand-new single-storey barn-style home
- Striking open-plan kitchen, dining, and living space
- Two/ Three bedrooms
- Authentic Suffolk detailing
- Contemporary glazed sections
- Raised patio terrace and walled boundary
- Spacious cart-lodge with potential for a home office or studio above
- Ample parking
- Energy-efficient build with modern specification
- Prime location
Description
Presented by Potters New Homes, This brand-new, single-storey barn-style residence offers a rare opportunity to acquire a home of exceptional quality in the highly desirable village of Martlesham, close to the riverside town of Woodbridge. Designed and built by Mexhomes, renowned for their high-specification barn conversions and barn-inspired new builds, the property combines the romance of a traditional Suffolk barn with the convenience and comfort of a modern home. Every element reflects the developer’s meticulous craftsmanship, distinctive style, and commitment to quality.
From the outset, the property makes a striking impression. Its architecture is an inspired interpretation of the Suffolk rural vernacular, blending handmade clay roof tiles, weatherboarding, and authentic brickwork with striking contemporary glazed sections that flood the interiors with natural light. The exterior is complemented by a raised patio terrace and walled boundary, offering both visual appeal and practical outdoor living. A spacious cart-lodge with ample parking completes the setting and provides exciting potential for a home office or studio above, subject to the necessary planning consents, catering perfectly for modern lifestyles.
Inside, the property continues to impress. The accommodation has been thoughtfully arranged, with an emphasis on space, light, and flow. A welcoming hall leads to the heart of the home: a striking open-plan kitchen, dining, and living space designed for both entertaining and everyday living. Exposed beams, tactile finishes, and carefully selected materials create a sense of authenticity, while full-height glazing and French doors establish a seamless connection to the terrace and garden. The kitchen is fitted with contemporary cabinetry, luxurious work surfaces, and integrated appliances, complemented by a sociable breakfast bar and ample dining space. The adjoining living area is both bright and versatile, offering room to relax and unwind in a setting that is rich in character yet undeniably modern.
The property offers three bedrooms, each finished to a high standard with neutral décor and quality flooring, allowing new owners to personalise with ease. A sleek family shower room, a cloakroom, and a utility area add convenience and practicality, while the interiors throughout reflect Mexhomes’ hallmark attention to detail, from the quality of the joinery to the finesse of the finishes. This is a home created not just to impress at first glance, but to endure and provide comfort for years to come.
Every aspect of the design has been shaped by a commitment to sustainability and efficiency, ensuring reduced running costs without compromising on style. Traditional craftsmanship harmonises seamlessly with contemporary specification, creating a property that is as practical as it is beautiful.
The location is equally appealing. Positioned on a popular residential road in Martlesham, the property offers a peaceful village lifestyle with excellent amenities close at hand. Martlesham itself provides a choice of public houses, nearby supermarkets, and easy access to the A12 and A14, linking swiftly to the county town of Ipswich and beyond. Just a short distance away lies the celebrated town of Woodbridge, often described as “the gem in Suffolk’s crown.” Here, riverside walks, boutique shops, independent cafés, the historic tide mill, and the iconic Shire Hall sit alongside excellent schools, an independent cinema, and leisure facilities. A railway station connects to Ipswich, with onward services to London, Norwich, and Cambridge, while the Suffolk coast with its heritage coastline, nature reserves, and beaches is within easy reach.
This remarkable new home is the perfect blend of heritage and modernity. With its characterful detailing, light-filled interiors, and scope for flexible living — including the potential for a home office above the cart-lodge, subject to planning — it represents a unique opportunity in one of Suffolk’s most sought-after locations. Early viewing is strongly recommended to fully appreciate the quality, design, and lifestyle on offer.
Kitchen/ Sitting/ Dining Area
21.3m x 4.5m
Utility Room
2.1m x 1.6m
Bedroom 1
3.9m x 2.9m
Bedroom 2
2.6m x 2.2m
Dressing Room/ Study/ Bedroom 3
2.2m x 2.2m
Bathroom
3.6m x 1.3m
Parking - Car port
20'9 x 13'6 (6.3m x 4.1m)
Parking - Driveway
Brochures
Property Brochure- COUNCIL TAXA payment made to your local authority in order to pay for local services like schools, libraries, and refuse collection. The amount you pay depends on the value of the property.Read more about council Tax in our glossary page.
- Ask agent
- PARKINGDetails of how and where vehicles can be parked, and any associated costs.Read more about parking in our glossary page.
- Covered,Driveway
- GARDENA property has access to an outdoor space, which could be private or shared.
- Private garden
- ACCESSIBILITYHow a property has been adapted to meet the needs of vulnerable or disabled individuals.Read more about accessibility in our glossary page.
- Ask agent
Energy performance certificate - ask agent
Bealings Road, Martlesham, IP12
Add an important place to see how long it'd take to get there from our property listings.
__mins driving to your place
Get an instant, personalised result:
- Show sellers you’re serious
- Secure viewings faster with agents
- No impact on your credit score
Your mortgage
Notes
Staying secure when looking for property
Ensure you're up to date with our latest advice on how to avoid fraud or scams when looking for property online.
Visit our security centre to find out moreDisclaimer - Property reference 53e8cecb-4bae-4420-b1e5-51a52cf7d5e9. The information displayed about this property comprises a property advertisement. Rightmove.co.uk makes no warranty as to the accuracy or completeness of the advertisement or any linked or associated information, and Rightmove has no control over the content. This property advertisement does not constitute property particulars. The information is provided and maintained by Potter's Estate Agents, Woodbridge. Please contact the selling agent or developer directly to obtain any information which may be available under the terms of The Energy Performance of Buildings (Certificates and Inspections) (England and Wales) Regulations 2007 or the Home Report if in relation to a residential property in Scotland.
*This is the average speed from the provider with the fastest broadband package available at this postcode. The average speed displayed is based on the download speeds of at least 50% of customers at peak time (8pm to 10pm). Fibre/cable services at the postcode are subject to availability and may differ between properties within a postcode. Speeds can be affected by a range of technical and environmental factors. The speed at the property may be lower than that listed above. You can check the estimated speed and confirm availability to a property prior to purchasing on the broadband provider's website. Providers may increase charges. The information is provided and maintained by Decision Technologies Limited. **This is indicative only and based on a 2-person household with multiple devices and simultaneous usage. Broadband performance is affected by multiple factors including number of occupants and devices, simultaneous usage, router range etc. For more information speak to your broadband provider.
Map data ©OpenStreetMap contributors.
