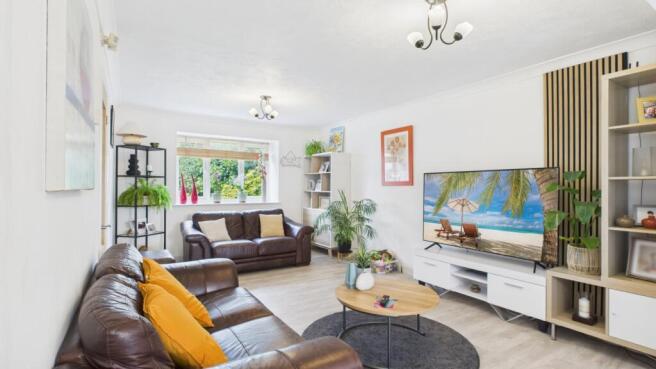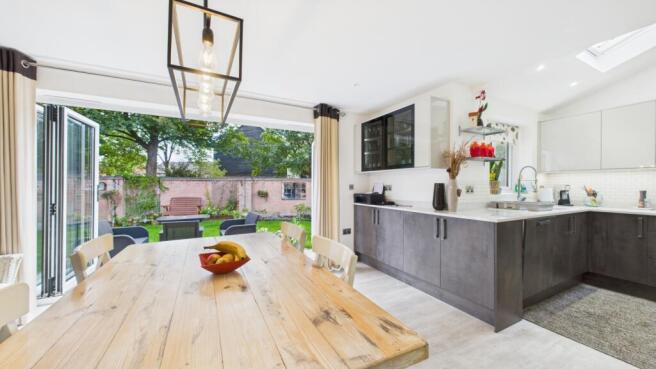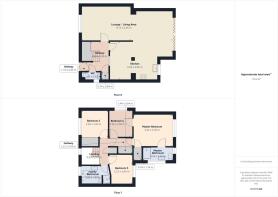Goodwood Close, Fareham PO14 4RW

- PROPERTY TYPE
Detached
- BEDROOMS
4
- BATHROOMS
3
- SIZE
Ask agent
- TENUREDescribes how you own a property. There are different types of tenure - freehold, leasehold, and commonhold.Read more about tenure in our glossary page.
Freehold
Key features
- NO CHAIN
- EXTENDED 4 BED
- MODERN THROUGHOUT
- CLOSE TO GREAT SCHOOLS
- GARAGE & DRIVE
- NEW KITCHEN
- DOWNSTAIRS TOILET
- MASTER BATHROOM SUITE
Description
EWEMOVE Present a high spec ready to move in family home, located in the highly sought-after school catchment, this stunning four-double bedroom detached family home offers a high-specification finish throughout, perfectly blending modern luxury with comfortable living. The property has been thoughtfully extended and renovated, providing a bright and spacious environment ideal for a growing family.
Step inside to discover an inviting living room, and a truly impressive open-plan kitchen/diner which serves as the heart of the home. This exceptional space is designed for entertaining, featuring high-end fixtures and bifold doors that seamlessly connect the indoor living area to the beautifully landscaped rear garden. The property's high-spec finish is evident in every detail, from the stylish kitchen to the sleek, contemporary decor. Situated in a desirable area with excellent local amenities, this house is not just a place to live, but a lifestyle to be cherished.
Key features:
* FOUR BEDROOMS
* HIGH-SPECIFICATION OPEN-PLAN KITCHEN/DINER
* MODERN EXTENSION WITH BIFOLD DOORS
* LANDSCAPED REAR GARDEN
* OFF-ROAD PARKING & GARAGE
* SOUGHT-AFTER SCHOOLS CATCHMENT
* BRIGHT AND AIRY LIVING ROOM
* CLOSE TO LOCAL AMENITIES & MAIN ROUTES
The vendors have opted to provide a legal pack for the sale of their property which includes a set of searches. The legal pack provides upfront the essential documentation that tends to cause or create delays in the transactional process.
The legal pack includes
• Evidence of title
• Standard searches (regulated local authority, water & drainage & environmental)
• Protocol forms and answers to standard conveyancing enquires.
The legal pack is available to view in the branch prior to agreeing to purchase the property. The vendor requests that the buyer buys the searches provided in the pack which will be billed at £360 inc VAT upon completion
Outside
Prepare to be captivated by this truly exceptional residence, unequivocally the most desirable home on the street. From the moment you arrive, its remarkable curb appeal sets it apart, featuring striking new paneling that perfectly frames the majestic grand wooden entrance.With an expansive driveway effortlessly accommodating multiple vehicles and leading to the garage. Discover a charming private side courtyard, an unexpected bonus offering a secluded outdoor area. Surrounded by a beautifully manicured front garden, this home exudes unparalleled elegance and stands as a testament to sophisticated living. This isn't just a house; it's a statement.
Entrance Hall
3m x 2.6m - 9'10" x 8'6"
First impressions count, and this bright and well-maintained entrance hall sets the perfect tone for the rest of the home. With its crisp, white walls and luxurious new grey carpet that extends throughout, the space feels immediately welcoming and spacious. The staircase, featuring a contemporary white and grey banister, provides an elegant feature and leads you to the rest of the home, hinting at the beautifully appointed rooms that await you upstairs. Notice the solid wood doors throughout, a mark of the quality and attention to detail found in every corner of this stylish home. This is more than just a hallway; it's a sophisticated introduction to your new home.
Living/Dining Room
9.15m x 3.45m - 30'0" x 11'4"
A Warm & Inviting Living RoomStep into the heart of the home, a beautifully presented living room that offers both comfort and style. Bathed in natural light, this space features elegant, light-toned flooring and a neutral color palette, creating a bright and airy atmosphere. The thoughtful layout provides a perfect setting for both quiet evenings and lively gatherings. This room seamlessly connects to the stunning open-plan kitchen and dining area, making it ideal for a modern family lifestyle and entertaining guests. Whether you're relaxing after a long day or enjoying time with loved ones, this living room is the perfect backdrop for creating new memories.
Dining Room
9.15m x 3.45m - 30'0" x 11'4"
An Entertainer's DreamThis exceptional dining room is the true heart of this home and the perfect space for both family meals and hosting guests. Seamlessly integrated into the high-specification, open-plan kitchen, this room is bathed in natural light, creating an airy and inviting atmosphere.The stunning bifold doors effortlessly connect the indoor and outdoor spaces, allowing you to extend your dining experience onto the beautifully landscaped garden. A prominent overhead light fixture adds a modern, stylish touch, while the large, rustic dining table provides a warm focal point. This is not just a room for dining—it's a vibrant social hub designed for modern living and unforgettable gatherings.
Open Plan Living Kitchen
6.26m x 3.8m - 20'6" x 12'6"
A Chef's Dream KitchenPrepare to be wowed by this magnificent, high-specification new kitchen, the true showpiece of this home. Designed with both style and functionality in mind, it features a striking combination of sleek white gloss and textured grey cabinetry, complemented by immaculate solid worktops.The kitchen is equipped with a suite of integrated appliances, including a modern oven and microwave, ensuring every culinary need is met. The design is enhanced by clever storage solutions, a central island, and a skylight that bathes the entire space in natural light. Finished with stylish metro tiling and integrated lighting, this kitchen is a testament to sophisticated design and is ready for you to create your next masterpiece.
Rear Garden
Your Private Outdoor SanctuaryStep outside to discover a beautiful, private, and enclosed rear garden, offering a perfect escape for relaxation and entertaining. The garden features a well-maintained lawn bordered by mature plants and stylish fencing, ensuring a secluded and peaceful atmosphere. There is a great patio area for a dining table and chairs, perfect for al fresco dining or simply enjoying a morning coffee. A convenient garden shed provides useful storage for gardening tools and outdoor equipment. The seamless connection to the kitchen and living areas makes this garden an extension of your indoor living space through the extensive bi-fold doors.
Garage
Secure and Versatile Detached GarageThis property offers the convenience of a private detached garage, providing secure parking for a good-sized car and additional storage. The garage is equipped with power, making it an ideal space for a workshop or home gym.With both side and rear access doors, the garage is easily accessible from multiple points, adding to its versatility. This excellent feature not only protects your vehicle but also provides valuable extra space, perfect for hobbies or keeping outdoor equipment organised.
Master Bedroom Suite
Your Luxurious Master SuiteEscape to the spacious master bedroom, a peaceful and beautifully styled retreat designed for ultimate comfort. This impressive room features a striking feature wall and is bathed in natural light from a large window, creating a bright and inviting atmosphere.This suite offers the perfect combination of style and practicality, with a generous walk-in wardrobe providing ample storage for your clothes and accessories. The highlight is the massive en-suite bathroom, a private sanctuary featuring a sleek, contemporary design, perfect for unwinding after a long day. This master suite is more than just a bedroom; it's a private haven that you'll love to call your own.
Master Bathroom
Luxurious Master En-suiteStep into this stylish and modern master en-suite, a private sanctuary designed for relaxation. The room features a walk-in shower with sleek glass screening, along with a contemporary vanity unit and basin. The walls are finished with a beautiful mix of large, neutral-toned tiles and a striking feature tile that adds texture and character.An elegant, backlit circular mirror provides both style and functionality, while a heated towel rail offers a touch of luxury. The window allows for plenty of natural light, and the overall design creates a bright and calming space where you can start your day refreshed or unwind in comfort.
Family Bathroom
2.8m x 1.85m - 9'2" x 6'1"
The Family BathroomThe beautifully appointed family bathroom offers a relaxing and functional space for the whole household. Featuring a classic bath with a shower over it, you have the flexibility of a quick morning wash or a long, luxurious soak. The room is fully tiled in a clean, neutral palette, creating a calming and bright atmosphere.Equipped with a pedestal basin and a toilet, the bathroom is finished with practical touches like a large mirror and a heated towel rail. Spotlights provide ample lighting, while a window ensures a fresh and airy feel. This room combines practicality with comfort, making it a perfect space for unwinding and refreshing.
Bedroom 2
2.69m x 3.62m - 8'10" x 11'11"
A Fabulously Sized Bedroom 2!Discover this simply fantastic second bedroom, offering an impressive 3.6m x 2.7m of versatile space – far more than your average second room! Bathed in glorious natural light from its large window, this bright and airy sanctuary is perfectly finished with elegant neutral décor and plush new grey carpeting, creating an instantly calming and inviting atmosphere.A true highlight is the superb built-in mirrored wardrobes, providing incredible storage solutions while amplifying the room's expansive feel. Whether for a growing family, discerning guests, or a dedicated home office, this bedroom delivers on both style and practicality. It's ready to effortlessly adapt to your lifestyle!
Bedroom 3
2.22m x 2.86m - 7'3" x 9'5"
The Versatile Third BedroomThis comfortable and inviting third bedroom, provides a perfect space for a child's room, a guest bedroom, or a dedicated home office. The room is decorated in a neutral palette with new grey carpeting, offering a clean and fresh canvas for you to personalise.A large window ensures the room is filled with natural light, creating a bright and airy atmosphere. The smart, space-saving layout makes it easy to furnish, and the peaceful feel of the room makes it a perfect retreat. This is a fantastic, flexible space that adds to the home's appeal.
Bedroom 4
2.26m x 2.2m - 7'5" x 7'3"
A Flexible Fourth Bedroom or Home OfficeThis versatile fourth bedroom, currently configured as a home office, offers a fantastic blend of practicality and style. This is more than just an extra room; it's a flexible space that can easily be used as a good-sized double bedroom.A standout feature is its direct connection to the master suite via a solid wood door, which provides a seamless flow into what can be used as a separate walk-in wardrobe. The solid wood doors found throughout the property add a touch of quality and elegance. This room's adaptability and direct access to the master suite make it an ideal dressing room, nursery, or a convenient home office, adding significant value and appeal to the home.
- COUNCIL TAXA payment made to your local authority in order to pay for local services like schools, libraries, and refuse collection. The amount you pay depends on the value of the property.Read more about council Tax in our glossary page.
- Band: D
- PARKINGDetails of how and where vehicles can be parked, and any associated costs.Read more about parking in our glossary page.
- Yes
- GARDENA property has access to an outdoor space, which could be private or shared.
- Yes
- ACCESSIBILITYHow a property has been adapted to meet the needs of vulnerable or disabled individuals.Read more about accessibility in our glossary page.
- Ask agent
Goodwood Close, Fareham PO14 4RW
Add an important place to see how long it'd take to get there from our property listings.
__mins driving to your place
Get an instant, personalised result:
- Show sellers you’re serious
- Secure viewings faster with agents
- No impact on your credit score
Your mortgage
Notes
Staying secure when looking for property
Ensure you're up to date with our latest advice on how to avoid fraud or scams when looking for property online.
Visit our security centre to find out moreDisclaimer - Property reference 10706170. The information displayed about this property comprises a property advertisement. Rightmove.co.uk makes no warranty as to the accuracy or completeness of the advertisement or any linked or associated information, and Rightmove has no control over the content. This property advertisement does not constitute property particulars. The information is provided and maintained by EweMove, Covering South East England. Please contact the selling agent or developer directly to obtain any information which may be available under the terms of The Energy Performance of Buildings (Certificates and Inspections) (England and Wales) Regulations 2007 or the Home Report if in relation to a residential property in Scotland.
*This is the average speed from the provider with the fastest broadband package available at this postcode. The average speed displayed is based on the download speeds of at least 50% of customers at peak time (8pm to 10pm). Fibre/cable services at the postcode are subject to availability and may differ between properties within a postcode. Speeds can be affected by a range of technical and environmental factors. The speed at the property may be lower than that listed above. You can check the estimated speed and confirm availability to a property prior to purchasing on the broadband provider's website. Providers may increase charges. The information is provided and maintained by Decision Technologies Limited. **This is indicative only and based on a 2-person household with multiple devices and simultaneous usage. Broadband performance is affected by multiple factors including number of occupants and devices, simultaneous usage, router range etc. For more information speak to your broadband provider.
Map data ©OpenStreetMap contributors.




