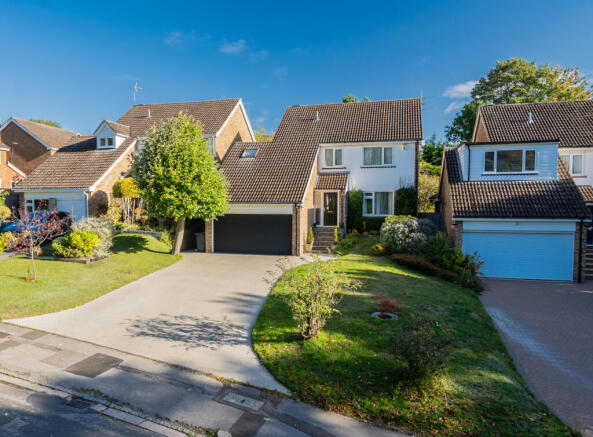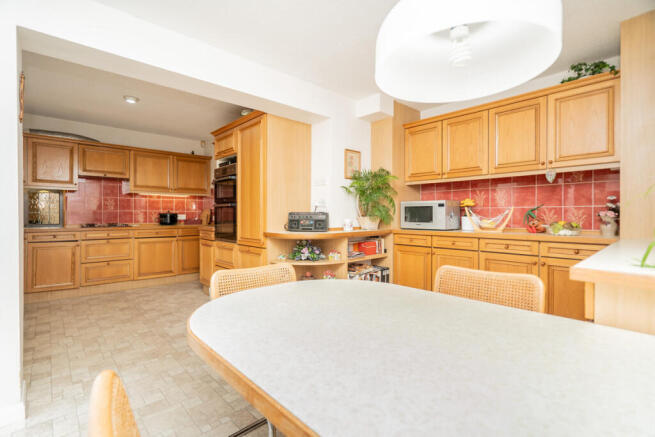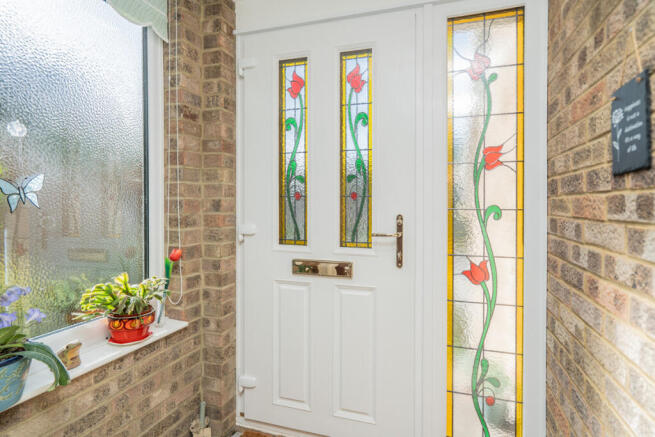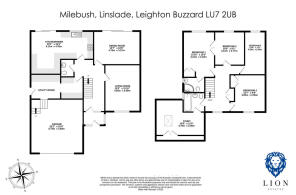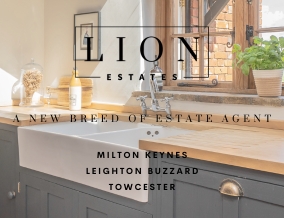
Milebush, Linslade, LU7

- PROPERTY TYPE
Detached
- BEDROOMS
4
- BATHROOMS
2
- SIZE
1,711 sq ft
159 sq m
- TENUREDescribes how you own a property. There are different types of tenure - freehold, leasehold, and commonhold.Read more about tenure in our glossary page.
Freehold
Key features
- Prime Linslade location
- Easy access to the train station and local schools
- Linslade Woods on your door step
- Potential to create a stunning kitchen/dining/living space
- Bonus room above the garage which could be used as an office
- Resin driveway with parking for at least four cars
Description
Situated on one of Linslade’s most sought-after cul-de-sacs, this much-loved family home is being offered to the market for the first time in 30 years. Milebush is an ideal location for families, being within walking distance of three well-regarded lower schools, making the school run incredibly convenient. For those who commute by train, Leighton Buzzard train station is also just a short walk away, offering a direct and fast service to London Euston in around 30 minutes. Also on your doorstep are Linslade Woods, offering an ideal spot for dog walking, leisurely strolls, or for nature enthusiasts to explore the woodland.
As you approach the home, you’re welcomed by a well-maintained front garden filled with mature shrubs and trees, while a sleek, contemporary resin driveway provides ample parking for up to four vehicles.
Steps lead up to the front door, which opens into a small porch that not only provides space to remove shoes and coats but also acts as a buffer, keeping the chill out of the main house in the colder months.
Once inside, the inviting and spacious entrance hall sets a welcoming tone for the home. The eye is immediately drawn to the glossy parquet flooring, which is not only aesthetically pleasing it is durable and easy to clean. There’s plenty of space to hang coats and store shoes, while the open staircase offers the option to add a sideboard or create practical understairs storage if desired.
At the front of the home, the living room features a large window overlooking the garden, filling the space with natural light. Its generous proportions provide plenty of room for both relaxing and entertaining, while the neutral décor offers a blank canvas for your personal touches. Beneath the carpet, the parquet flooring from the entrance hall is believed to continue, giving you the option to restore it if desired.
The flexible layout of this home gives you the freedom to use the space as you wish. While the dining room is currently at the rear, the reception rooms could easily be swapped to position the living room at the back if you preferred. The size of the room makes it perfect for hosting large family gatherings, comfortably fitting a large dining table while still leaving room for additional furniture. A large set of patio doors not only offers views of the rear garden but also provides direct access, allowing you to open them in the summer and bring the outdoors inside.
Adjacent to the dining room is the kitchen/breakfast room, which is an excellent size. Being next to the dining room, there is the potential to remove the separating wall and create a spectacular open-plan kitchen/dining/living space spanning the rear of the home. If it’s your preference to keep the dining room separate, this bright and spacious kitchen/breakfast room already works beautifully as the heart of the home. It features a dedicated cooking area alongside a generous dining space, making it easy for everyone to gather. The solid wood units offer more than enough storage, while the expansive countertops provide ample space for meal preparation, perfect for cooking or baking together as a family. Even without combining the two rooms, this space is large enough to function as a full kitchen/diner, allowing you to use the dining room however you wish. Patio doors from the dining area open directly onto the rear garden, making it easy for the kids to head out to play or for you to host a sunny barbecue.
The practical and well-equipped utility room offers a dedicated space for laundry and storage, helping to keep the main living areas of the home tidy and clutter free. A significant advantage of this utility room is the side access door. This is particularly useful for families, as it provides a convenient entry point for wet children or dogs after a walk in the nearby Linslade woods or playing in one of the nearby parks, allowing them to clean up without tracking mud and mess through the rest of the house. There is plenty of storage for your laundry products and a door leads you into the double garage.
This spacious garage comes equipped with power, lighting, and an electric door. There’s ample room for two cars, with additional space to neatly store seasonal items or other belongings.
A W/C completes the downstairs accommodation.
The beautiful, mature garden is a private outdoor space perfect for family fun and relaxation. You'll find a welcoming patio area, ideal for al fresco dining or simply enjoying a cup of tea in the sunshine. Well-established shrubs create natural divisions, giving the garden a sense of space with different areas to make your own.
Upstairs, the property has four good-sized bedrooms, a family bathroom, and an extra room that can be used in different ways.
At the rear of the home is the main bedroom and it is a lovely size, able to fit a super king-size bed and all the necessary furniture, in addition to the fitted wardrobe. It has an en-suite with a shower, a wash hand basin with vanity storage, and a toilet.
The second bedroom would be great for an older child and can comfortably fit a double bed and a desk. It also has a fitted wardrobe, leaving space for any other furniture needed. The third bedroom is currently a spacious single but could fit a double bed if needed. Please note that this room has been virtually furnished.
Bedroom four is being used as an office but would also work well as a nursery as it is next to the main bedroom.
The three bedrooms are served by a fully tiled bathroom with a bath and electric shower, a wash hand basin with built-in storage, and a toilet.
A real surprise is the room off the bathroom, located above the garage. This versatile space has previously been used as a playroom but could also serve as a dedicated office or a hangout area for children away from the rest of the home. Some homes on the street have added a dormer window here and reconfigured the upstairs layout to create an additional bedroom.
More about the location...
Linslade is an English town located on the Bedfordshire side of the Bedfordshire-Buckinghamshire border (and roughly a third-way between London and Birmingham). It borders the town of Leighton Buzzard, with which it forms the civil parish of Leighton-Linslade.
Linslade has no high street. Small, family run shops are clustered at the 'Centre of Linslade', where three arterial roads converge to cross the canal and river. (Note, however, that Linslade's 'Centre' is not its geographical centre.) Many of these buildings are Victorian in origin, as are all pubs, and the Hunt Hotel.
In recent years the area between the river and the canal has been redeveloped – adding Waitrose, Tesco, Aldi, and Homebase superstores. Other high-street stores and boutique shops, restaurants, bakery and butchers can be found in Leighton; or, failing that, at Milton Keynes. There are also corner shops.
Bedfordshire operates a three-tier education system, with Lower-, Middle and Upper Schools. Linslade has three Lower Schools (Linslade Lower, Southcott Lower, and Greenleas Lower) distributed relatively evenly across town; with a Middle School (Linslade Middle) and an Upper school (The Cedars) located opposite each other, on the edge of town.
The principal Leighton-Linslade facilities within Linslade are Tiddenfoot Leisure Centre, which includes a swimming pool and indoor sports courts; Leighton Buzzard Golf Club and Leighton Buzzard railway station.
Linslade has two semi-wild park areas. Linslade Wood (colloquially called Bluebell Wood) is a mature woodland dating back to at least the 16th century. Tiddenfoot Pit, a former quarry, turned into a lake and wildlife area. Both are managed by Greensands Trust. Stockgrove Country Park and Rushmere Country Park are nearby.
Additional there are parks suitable for teenagers to kick around a football, and for dogs to run about, as well as fenced off play areas for young children, containing slides and swings.
In 1963 the Great Train Robbery took place at a site near Bridego Bridge, between the villages of Cheddington and Linslade. Every time a Great Train Robber was caught law dictated that they had to be brought back to the small court house at Linslade to be charged.
Note for Purchasers -
We have a legal obligation to undertake digital identification checks on all purchasers who have an offer accepted on any property marketed by us. We use a Government Certified specialist third party service to do this. There will be a non-refundable charge of £24 (£20+VAT) per person, per check, for this service. Please note that any failed checks may need to be resubmitted at a further cost of £24 each.
Buyers will also be asked to provide full proof and source of funds - full details of acceptable proof will be provided upon receipt of your offer.
The mention of any appliance and/or services to this property does not imply that they are in full and efficient working order, and their condition is unknown to us. Unless fixtures and fittings are specifically mentioned in these details, they are not included in the asking price. Even if any such fixtures and fittings are mentioned in these details it should be verified at the point of negotiation if they are still to remain. Some items may be available subject to negotiation with the vendor.
We may recommend services to clients, to include financial services and solicitor recommendations for which we may receive a referral fee, typically between £0 and £250 + VAT.
Disclaimer
The mention of any appliance and/or services to this property does not imply that they are in full and efficient working order, and their condition is unknown to us. Unless fixtures and fittings are specifically mentioned in these details, they are not included in the asking price. Even if any such fixtures and fittings are mentioned in these details it should be verified at the point of negotiation if they are still to remain. Some items may be available subject to negotiation with the vendor.
We may recommend services to clients, to include financial services and solicitor recommendations for which we may receive a referral fee, typically between £0 and £250 + VAT.
- COUNCIL TAXA payment made to your local authority in order to pay for local services like schools, libraries, and refuse collection. The amount you pay depends on the value of the property.Read more about council Tax in our glossary page.
- Band: F
- PARKINGDetails of how and where vehicles can be parked, and any associated costs.Read more about parking in our glossary page.
- Yes
- GARDENA property has access to an outdoor space, which could be private or shared.
- Yes
- ACCESSIBILITYHow a property has been adapted to meet the needs of vulnerable or disabled individuals.Read more about accessibility in our glossary page.
- Ask agent
Milebush, Linslade, LU7
Add an important place to see how long it'd take to get there from our property listings.
__mins driving to your place
Get an instant, personalised result:
- Show sellers you’re serious
- Secure viewings faster with agents
- No impact on your credit score
Your mortgage
Notes
Staying secure when looking for property
Ensure you're up to date with our latest advice on how to avoid fraud or scams when looking for property online.
Visit our security centre to find out moreDisclaimer - Property reference RX632844. The information displayed about this property comprises a property advertisement. Rightmove.co.uk makes no warranty as to the accuracy or completeness of the advertisement or any linked or associated information, and Rightmove has no control over the content. This property advertisement does not constitute property particulars. The information is provided and maintained by Lion Estates, Powered by Keller Williams, Milton Keynes. Please contact the selling agent or developer directly to obtain any information which may be available under the terms of The Energy Performance of Buildings (Certificates and Inspections) (England and Wales) Regulations 2007 or the Home Report if in relation to a residential property in Scotland.
*This is the average speed from the provider with the fastest broadband package available at this postcode. The average speed displayed is based on the download speeds of at least 50% of customers at peak time (8pm to 10pm). Fibre/cable services at the postcode are subject to availability and may differ between properties within a postcode. Speeds can be affected by a range of technical and environmental factors. The speed at the property may be lower than that listed above. You can check the estimated speed and confirm availability to a property prior to purchasing on the broadband provider's website. Providers may increase charges. The information is provided and maintained by Decision Technologies Limited. **This is indicative only and based on a 2-person household with multiple devices and simultaneous usage. Broadband performance is affected by multiple factors including number of occupants and devices, simultaneous usage, router range etc. For more information speak to your broadband provider.
Map data ©OpenStreetMap contributors.
