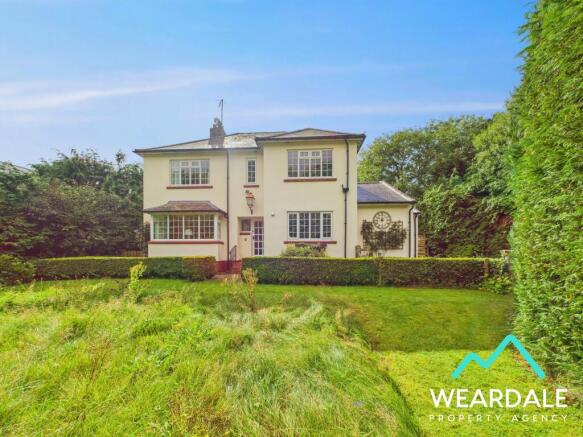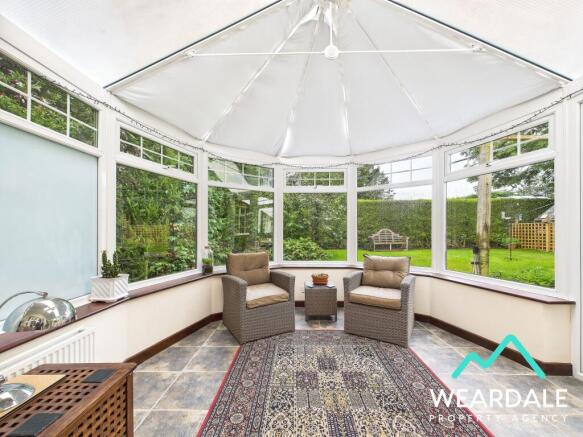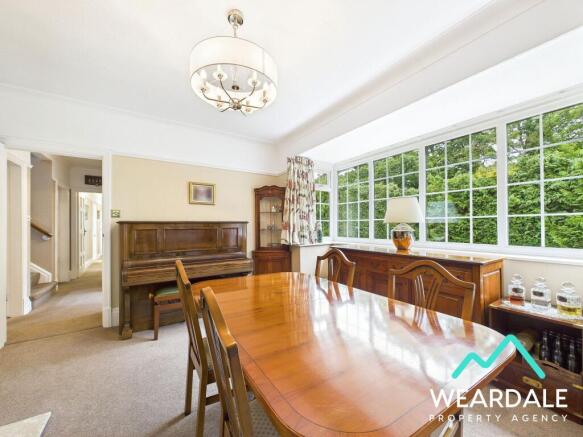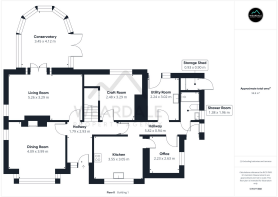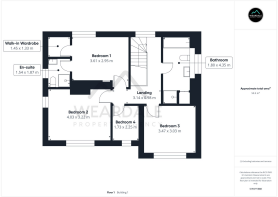Wearhead, Bishop Auckland, DL13

- PROPERTY TYPE
Detached
- BEDROOMS
4
- BATHROOMS
3
- SIZE
1,704 sq ft
158 sq m
- TENUREDescribes how you own a property. There are different types of tenure - freehold, leasehold, and commonhold.Read more about tenure in our glossary page.
Freehold
Key features
- 4-bed detached house set in approx. 0.28 acre plot
- Former doctors house and surgery dating back to 1934
- Extensively renovated and updated by the current owners
- 2 reception rooms
- 3 bathrooms
- Option for 5th bedroom
- South facing conservatory
- Large secluded gardens
- Off-road parking for multiple vehicles
- Garage and workshop
Description
This beautiful 4-bedroom detached house set in a plot measuring approximately 0.28 acres, breathes history as it was once a doctor's house and surgery dating back to 1934. The home has been thoughtfully renovated and updated by the current owners, offering a perfect blend of classic charm (the bell system from the doctor's surgery is still in working order) and modern amenities. Boasting two reception rooms, three bathrooms, and the potential for a fifth bedroom conversion, this property is perfect for families looking for space to grow. Enjoy the natural light streaming in through the South-facing conservatory, or retreat to the large secluded gardens for a moment of peace. With off-road parking for multiple vehicles, a garage, and a workshop, this property has all the features you could desire.
In brief, the ground floor accommodation comprises a hallway, dining room, living room, conservatory, craft room, kitchen, utility room, office, shower room, storage shed, and a staircase rising to the first floor. To the first floor are the property's four bedrooms (three double), and family bathroom.
Step outside and be captivated by the expansive and secluded gardens surrounding this property. Mature trees and conifers line the Northern, Eastern, and Western boundaries, providing a sense of peace and privacy. The well-maintained front garden, predominantly laid to lawn, includes a wild garden area attracting a variety of insects, perfect for nature enthusiasts. With ample space for outdoor furniture, you can create your own space for relaxation. The South facing rear garden bordered by hedging and trees, offers a large lawn and a spacious decked area that seamlessly integrates with the living areas, making it the perfect space for outdoor dining, entertainment, and for children and pets to play. This rear garden also features a greenhouse and workshop, catering to all your practical needs. Additional highlights include a single garage ideal for parking or storage, a spacious tarmac driveway with room for four vehicles and an adjacent gravel area for two more vehicles, providing convenience and space for all your visitors.
This property truly offers a unique opportunity to embrace a harmonious blend of history, comfort, and natural beauty. Contact us today to ensure you don't miss out!
Estate Agent Notes
During their ownership, the existing owners have made the following updates to the property:
Installation of central heating
En-suite bathroom installed in main bedroom
Fuse box replaced
New kitchen fitted, with further alterations made in 2021
Replacement windows fitted
Conservatory built
New boiler fitted
Main bathroom refitted
Ground floor shower room installed
Living room gas fire installed
Utility room refitted
Utility room flooring replaced
Drystone walling rebuilt
Driveway resurfaced
Decking relaid
Oil tank replaced
Dry ridge roof system installed
Property re-rendered
EPC Rating: E
Entrance Hallway
- (1.79m x 2.93m) + (5.82m x 0.94m)
- External access to the front of property is gained via a wooden door with clear panes which is positioned to the Western side of the property, and also via a wooden door with clear panes which is positioned to the Eastern side of the property. Both doors give access to the entrance hallways which are connected by a long hallway which runs through the centre of the property, and provides onward internal access to the shower room, office, utility room, kitchen, craft room, dining room, living room, and staircase that rises to the first floor
- Double-glazed uPVC window to the Western aspect, looking over the side of the property
- Carpeted
- Neutrally decorated
- Three ceiling light fittings
- Two radiators
- Access hatch to roof space, which has a pulldown ladder, is fully boarded, equipped with lighting, and has a window in the gable end to the Western aspect
Shower Room
1.38m x 1.96m
- Positioned to the rear of the property on the Western side, and accessed from the hallway
- Double-glazed uPVC window with frosted panes to the Western aspect
- Laminate flooring
- Neutrally decorated
- Walk-in shower cubicle with sliding glass door, fully tiled enclosure, and mains-fed shower
- WC
- Hand-wash basin set on a pedestal unit with under counter storage cupboards
- Central ceiling light fitting
- Vertical heated towel rail
Office
2.23m x 2.63m
- Positioned to the front of the property on the Western side, accessed from the hallway, and providing onward internal access to the kitchen
- Office which was formally the doctor’s waiting room
- Double-glazed uPVC window to the Western aspect
- Carpeted
- Neutrally decorated
- Built-in shelving
- Central ceiling light fitting
- Radiator
- Space for free-standing furniture
Utility Room
2.24m x 3.02m
- Positioned to the rear of the property on the Western side, accessed from the hallway, and providing external access to the rear garden via a wooden door with clear panes
- Double-glazed uPVC window to the Southern aspect, looking over the rear garden
- Vinyl flooring
- Range of over counter storage cupboards
- Wooden work surface
- Porcelain Belfast sink, set on an under counter storage cupboard
- Plumbing for washing machine
- Ceiling light fitting
- Vertical heated towel rail
- The property’s system boiler is located here
Kitchen
3.55m x 3.05m
- Positioned to the front and middle of the property, accessed from the hallway and the office
- Double-glazed uPVC window to the Northern aspect, looking over the front garden
- Original oak flooring
- Neutrally decorated
- Range of over/under counter storage units
- Laminate work surfaces
- 1.5 stainless steel sink and drainer
- Electric range cooker and hob with overhead extractor
- Space for free-standing appliances
- Central ceiling light fitting
- Radiator
Craft Room
2.48m x 3.29m
- Positioned to the rear and middle of the property and accessed from the hallway
- The room is currently used as a craft room, and could also be used as a playroom, office, snug, or as a fifth bedroom
- Double-glazed uPVC window to the Southern aspect, looking over the rear garden
- Carpeted
- Neutrally decorated
- Built-in work bench and shelving
- Central ceiling light fitting
- Radiator
- Built-in understairs storage cupboard, which houses the property’s fuse board
Dining Room
4.09m x 3.99m
- Positioned to the front of the property on the Eastern side, and accessed from the hallway
- Spacious dining room
- Dual aspect, with double-glazed uPVC windows to the Northern aspect, looking over the front garden, and a double-glazed uPVC window with frosted panes to the Eastern aspect
- Carpeted
- Neutrally decorated
- Open fire set on a marble hearth with stone surround and mantle
- Central ceiling light fitting
- Two radiators
- Ample space for free-standing furniture
Living Room
5.26m x 3.29m
- Positioned to the rear of the property on the Western side, accessed from the hallway, and providing onward internal access to the conservatory
- Well-proportioned lounge
- Double-glazed uPVC window with frosted panes to the Eastern aspect
- Carpeted
- Neutrally decorated
- Gas fire set on a marble hearth with wooden surround and mantle. The fire is fed from gas cylinders that are housed externally on the Eastern side of the property
- Built-in cupboards and shelving
- Central ceiling light fitting
- Radiator
- Ample space for free-standing furniture
Conservatory
3.45m x 4.12m
- Positioned to the rear of the property on the Eastern side, accessed via double-glazed uPVC doors that open from the living room, and providing external access to the rear garden via double-glazed uPVC doors that open out onto the decking
- Large South facing conservatory
- Stone tiled flooring
- Neutrally decorated
- Ceiling light fitting
- Radiator
- Ample space for free-standing furniture
Storage Shed
0.93m x 0.9m
- Positioned to the rear of the property on the Western side and accessed from the rear garden
- Internal shed providing an additional storage option
Landing
3.14m x 0.98m
- A carpeted staircase rises from the hallway to the first floor landing, which provides access to the property’s four bedrooms and family bathroom
- Double-glazed uPVC window to the Southern aspect, looking over the rear garden
- Carpeted
- Neutrally decorated
- Ceiling light fitting
- Radiator
- Access hatch to the property’s roof space which has a pulldown ladder, is fully boarded, equipped with lighting, and has a window to the Southern aspect
Bathroom
1.8m x 4.35m
- Positioned to the rear of the property on the Western side, and accessed from the landing
- Large family bathroom
- High-level double-glazed uPVC windows to the Southern aspect
- Tiled flooring
- Neutrally decorated
- Walk-in shower cubicle with glass door, fully tiled enclosure, and overhead mains-fed shower
- Panel bath with fully tiled walls
- WC
- Hand-wash basin set on pedestal unit with under counter storage drawers
- Shaving point
- Ceiling spotlights
- Modern radiator and modern vertical heated towel rail
- Built-in airing cupboard which houses the property’s hot water cylinder
Bedroom 3
3.47m x 3.03m
- Positioned to the front of the property on the Western side, and accessed from the landing
- Double room
- Double-glazed uPVC window to the Northern aspect, looking over the front of the property
- Carpeted
- Neutrally decorated
- Integrated wardrobes and drawers
- Central ceiling light fitting
- Radiator
- Space for free-standing storage furniture
Bedroom 4
1.73m x 2.25m
- Positioned to the front and middle of the property, and accessed from the landing
- Small single room that is currently used as a dressing room. Subject to the relevant planning consent, the bedroom could be converted to add a staircase that would rise to the attic
- Double-glazed uPVC window to the Southern aspect, looking over the front of the property
- Carpeted
- Neutrally decorated
- Integrated wardrobes and drawers
- Central ceiling light fitting
- Radiator
Bedroom 1
3.61m x 2.95m
- Positioned to the rear of the property on the Eastern side, and accessed from the landing
- Well-proportioned double room, with walk-in wardrobe (1.45m x 1.33m), and En-suite
- Double-glazed uPVC window to the Southern aspect, looking over the rear of the property
- Carpeted
- Neutrally decorated
- Central ceiling light fitting
- Radiator
- Space for free-standing storage furniture
Bedroom 1 En-suite
1.54m x 1.87m
- Accessed directly from bedroom 1
- Double-glazed uPVC window with frosted pane to the Eastern aspect
- Corner shower cubicle, with fully tiled walls, and overhead mains-fed shower
- WC
- Hand-wash basin
- Central ceiling light fitting
- Radiator
- Extractor fan
Bedroom 2
4.03m x 3.22m
- Positioned to the front of the property on the Eastern side, and accessed from the landing
- Large double room
- Dual aspect, with double-glazed uPVC window to the Northern aspect, looking over the front of the property, and a small double-glazed uPVC window to the Eastern aspect
- Carpeted
- Neutrally decorated
- Integrated wardrobes and shelving
- Ceiling light fitting
- Radiator
- Ample space for free-standing furniture
Front Garden
- A wooden pedestrian gate opens from end of the driveway at the front of the property, to a gravelled area that leads to the front garden
- Large and secluded garden that is bordered by mature trees and conifers to the Northern, Eastern, and Western sides
- Well-maintained garden that is mainly laid to lawn and features a wild garden area that is ideal for attracting insects
- Ample space for outdoor furniture
- A wooden pedestrian gate, positioned to the Eastern side of the garden provides access to the rear garden
Rear Garden
- Accessed from a wooden pedestrian gate positioned at the end of the driveway at the Western side of the property, and internally from the utility room and conservatory
- Expansive South facing garden that is bordered by mature hedging and trees to the Southern, Eastern, and Western sides
- The garden is mainly laid to lawn and also features a large decked area that is ideal for outdoor dining, entertaining, and for children and pets to play
- Greenhouse
- Workshop (2.91m x 4.42m), which has a built-in workbench, is equipped with power and lighting, and provides the ideal space for undertaking DIY/practical activities
- Ample space for outdoor furniture
Parking - Garage
- Positioned by the roadside that runs along the front of the property, and accessed via a folding wooden door
- Single garage (4.90m x 3.12m), providing parking for one vehicle, that could also be used as an additional storage option
Parking - Driveway
- Double wooden pedestrian gates open from the pavement at the front of the property to a long sweeping driveway that leads to the main residence
- The driveway is mainly laid to tarmac, which would comfortably accommodate parking for four vehicles. There is an additional area, positioned to the Western side of the driveway, which is laid to gravel that provides parking for two vehicles
- COUNCIL TAXA payment made to your local authority in order to pay for local services like schools, libraries, and refuse collection. The amount you pay depends on the value of the property.Read more about council Tax in our glossary page.
- Band: D
- PARKINGDetails of how and where vehicles can be parked, and any associated costs.Read more about parking in our glossary page.
- Garage,Driveway
- GARDENA property has access to an outdoor space, which could be private or shared.
- Front garden,Rear garden
- ACCESSIBILITYHow a property has been adapted to meet the needs of vulnerable or disabled individuals.Read more about accessibility in our glossary page.
- Ask agent
Wearhead, Bishop Auckland, DL13
Add an important place to see how long it'd take to get there from our property listings.
__mins driving to your place
Get an instant, personalised result:
- Show sellers you’re serious
- Secure viewings faster with agents
- No impact on your credit score
Your mortgage
Notes
Staying secure when looking for property
Ensure you're up to date with our latest advice on how to avoid fraud or scams when looking for property online.
Visit our security centre to find out moreDisclaimer - Property reference a092a7b4-4b8f-48ad-8f2d-0f1c83b675b3. The information displayed about this property comprises a property advertisement. Rightmove.co.uk makes no warranty as to the accuracy or completeness of the advertisement or any linked or associated information, and Rightmove has no control over the content. This property advertisement does not constitute property particulars. The information is provided and maintained by Weardale Property Agency, Stanhope. Please contact the selling agent or developer directly to obtain any information which may be available under the terms of The Energy Performance of Buildings (Certificates and Inspections) (England and Wales) Regulations 2007 or the Home Report if in relation to a residential property in Scotland.
*This is the average speed from the provider with the fastest broadband package available at this postcode. The average speed displayed is based on the download speeds of at least 50% of customers at peak time (8pm to 10pm). Fibre/cable services at the postcode are subject to availability and may differ between properties within a postcode. Speeds can be affected by a range of technical and environmental factors. The speed at the property may be lower than that listed above. You can check the estimated speed and confirm availability to a property prior to purchasing on the broadband provider's website. Providers may increase charges. The information is provided and maintained by Decision Technologies Limited. **This is indicative only and based on a 2-person household with multiple devices and simultaneous usage. Broadband performance is affected by multiple factors including number of occupants and devices, simultaneous usage, router range etc. For more information speak to your broadband provider.
Map data ©OpenStreetMap contributors.
