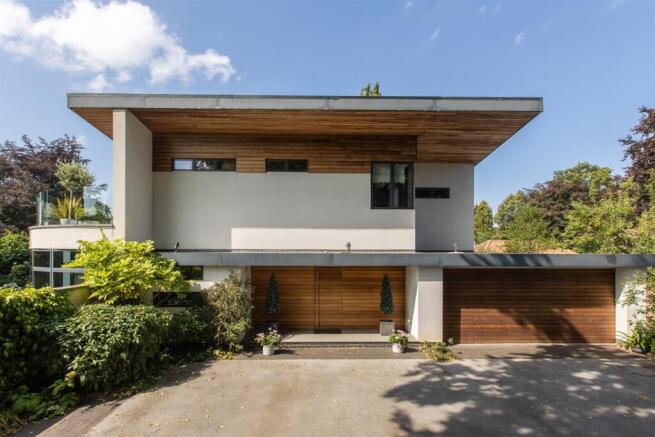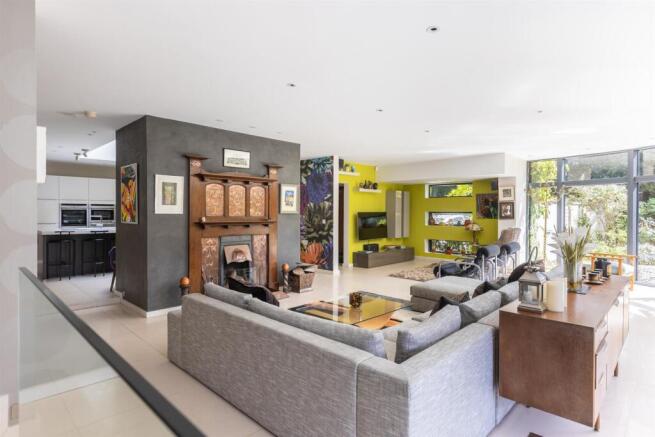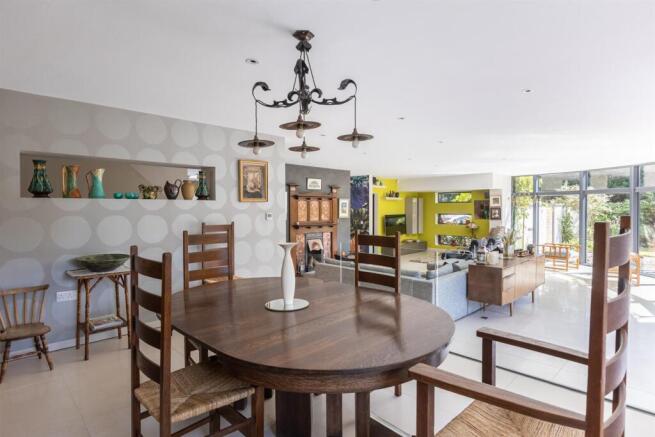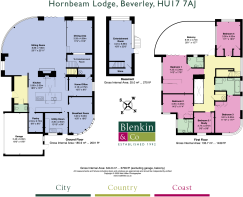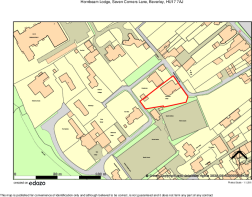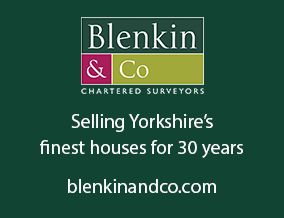
Hornbeam Lodge, Beverley
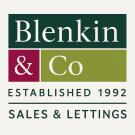
- PROPERTY TYPE
House
- BEDROOMS
5
- BATHROOMS
3
- SIZE
3,709 sq ft
345 sq m
- TENUREDescribes how you own a property. There are different types of tenure - freehold, leasehold, and commonhold.Read more about tenure in our glossary page.
Freehold
Key features
- Strikingly modern, detached, family house
- Accommodation of 3709 sq ft arranged over 3 floors
- High spec and high tech throughout
- Open plan living and seamless indoor-outdoor connection
- Principal bedroom suite with large balconied roof terrace
- Powered by sustainable and energy efficient technologies
- Southwest facing garden
- Ample gated parking and integral garage
- 5 minute-walk to town centre and Westwood Pastures
Description
Hornbeam Lodge is an exceptional contemporary residence characterised by a clean modern design aesthetic. Discreetly positioned in a quiet residential enclave on the edge of Beverley’s old town, it offers a bold architectural contrast to the traditional vernacular of neighbouring properties. Built in 2010 and designed by an award-winning architectural practise for its first and only owner, this bespoke family home is as functional as it is stylish.
At its heart lies an expansive open-plan living space complemented by distinct and separate rooms that include a dedicated media/entertainment room on the lower ground floor. The property is enveloped by wraparound gardens and grounds, designed for enjoyment from both ground level and from the expansive roof terrace which forms part of the impressive principal bedroom suite.
Hall, cloakroom/wc, 2 reception rooms, kitchen/living room, pantry, utility room, home office, media/entertainment room, storeroom
Principal bedroom suite with dressing area, bathroom and roof terrace, 4 further bedrooms, 2 further bathrooms
Garage, gated parking, garden pavilion/outbuilding
Garden and grounds
In all some 0.3 acres
Find Out A Little More .... - Hornbeam Lodge is a distinctive residence, designed by Elevation Design architectural practice and built to an exceptionally high specification. Incorporating the latest technologies, it offers a stylish and versatile setting - perfect for entertaining and hosting large family gatherings. The property has underfloor heating throughout, heated from an air source heat pump along with solar thermal panels for hot water. The bespoke Lutron lighting system is featured in the kitchen and living room, and most rooms are fitted with three layers of ambient lighting plus 5-amp lamp feeds.
A modular, open-plan living space spanning over 1,000 sq ft sits at the heart of the home. A sweeping full-height arc of glass floods the interior with natural light and frames views of the lily pond and landscaped gardens beyond. The kitchen features sleek cabinetry, moulded Corian worktops, a family-sized breakfast bar, a Quooker tap, seamlessly integrated Neff appliances and a generous island unit with a five-ring gas hob. In addition, there is a pantry with sensor lighting and a utility/laundry room with external door. An inset living-flame gas fire provides a focus, while a dramatic section of ceiling rises beyond the balconied landing to a remote-controlled rooflight. Limestone floor tiles run throughout, continuing seamlessly to a raised dining area with a sleek glass balustrade. An Arts & Crafts oak fireplace with copper panels and a cast-iron hearth serves as the focal point of the living space.
Adjacent to the kitchen is the breakfast room which has sliding glazed doors on two sides forming an uninterrupted open corner, blurring the boundary between interior and exterior living.
A separate home office has a walk-in cupboard and fitted cabinetry, while a staircase leads down to the media/entertainment room. This bright and versatile space features top-light windows, Karndean flooring, a useful storeroom, and a glazed external door providing independent access.
The first floor is illuminated from above and thoughtfully designed with family living in mind. It is arranged as five well-appointed bedrooms and three bathrooms all with low-level sensor lighting. The highlight is the principal bedroom suite, featuring bespoke cabinetry within a dedicated dressing area, a luxurious wet room with porthole window Villeroy & Boch fittings and walk-in Hansgrohe shower, and direct access to a private roof terrace. Expansive bifold doors open onto this stunning outdoor space, finished with slate floor tiles and a sweeping glass balustrade that curves to the south and west, framing views across the garden. There is an external tap and ambient exterior lighting.
The family bathroom includes a Travertine tiled floor, vanity unit with hand basin, heated towel rail and Duravit, Villeroy and Hansgrohe fittings
Outside - Hornbeam Lodge is approached through an electric sliding timber gate that opens onto a turning circle and parking area, flanked by four distinguished Hornbeam trees. The secure garage is fully serviced with power and light, with an electric up-and-over door alongside a pedestrian door providing convenient access to the rear.
The mature garden is a private haven, perfectly oriented to the south-west. A lily pond with a tumbling water feature mirrors the curve of the floor-to-ceiling windows and, alongside, a sunny terrace is sheltered by a white-rendered west wall providing an ideal spot for outdoor dining and relaxation.
Beyond, an extensive lawn stretches out, enclosed by lofty mellow brick walls and bordered with mature trees, shrubs, and perennial planting. In the far corner, a charming timber pavilion with a pitched slate roof offers versatility, with two rooms, dual entrances, and windows that frame garden views. A rainwater/grey water harvesting system feeds the outside taps and toilets.
Environs - Hull 8 miles, M62 12 miles, Yorkshire coast 13 miles, York 30 miles, Leeds 57 miles
The property is set in a leafy enclave on Seven Corners Lane, within Beverley’s Conservation Area and just a five-minute walk from the historic North Bar and town centre. It sits beside the Beverley & East Riding Lawn Tennis Club and is only moments from the Westwood parkland - 600 acres of ancient common pastureland that is home to the town’s racecourse and a private golf club.
Often described as the jewel of East Yorkshire, Beverley is a thriving market town steeped in history. Its medieval character is reflected in cobbled lanes, elegant Georgian terraces, defensive walls, and the 15th-century North Bar, while the magnificent Beverley Minster dominates the skyline. The town offers a vibrant mix of national retailers, independent shops, café-bars, and restaurants, with the Michelin-starred Pipe and Glass at South Dalton just eight miles away.
There are some excellent local schooling options from highly regarded state schools, Beverley Grammar School and Bishop Burton College to excellent independent schools such as Hymers College in Hull and Pocklington School.
Beverley enjoys superb transport links, with good road connections to Hull, York, the east coast, and the M62 motorway network. Beverley Railway Station, less than a mile from the property, provides regular services to Hull, York, Doncaster, and Sheffield. Trains reach London via Doncaster in around three hours and 20 minutes.
Beverley sits at the edge of the beautiful, undulating Yorkshire Wolds. A short drive away is the seaside town of Hornsea and Fraisthorpe beach with the excellent Cowshed café. Just beyond are the towns of Bridlington and Filey. Nearby Hull has a thriving arts scene and the historic city of York can be reached within an hour.
Important Information - Tenure: Freehold
EPC Rating: D
Council Tax Band: G
Services & Systems: All mains services. Air source heat pump powers the underfloor heating and UV solar thermal panels heat the water. Thermostat in each room, Lutron Lighting System. Rainwater harvesting system. Fibre to the premises.
Fixtures & Fittings: Only those mentioned in these sales particulars are included in the sale. All others, such as fitted carpets, curtains, light fittings, garden ornaments etc., are specifically excluded but may be made available by separate negotiation.
Local Authority: East Riding of Yorkshire Conservation Area
Money Laundering Regulations: Prior to a sale being agreed, prospective purchasers are required to produce identification documents in order to comply with Money Laundering regulations. Your co-operation with this is appreciated and will assist with the smooth progression of the sale.
Directions: From Molescroft Road, heading towards the town centre, turn right into Seven Corners Lane. The gates to the property are located approximately 50 yards along, directly ahead and opposite the tennis club.
What3words: ///requiring.traded.important
Viewing: Strictly by appointment
Photographs, property spec and video highlights: September 2025
NB: Google map images may neither be current nor a true representation.
Brochures
PropSpec Brochure- COUNCIL TAXA payment made to your local authority in order to pay for local services like schools, libraries, and refuse collection. The amount you pay depends on the value of the property.Read more about council Tax in our glossary page.
- Band: G
- PARKINGDetails of how and where vehicles can be parked, and any associated costs.Read more about parking in our glossary page.
- Yes
- GARDENA property has access to an outdoor space, which could be private or shared.
- Yes
- ACCESSIBILITYHow a property has been adapted to meet the needs of vulnerable or disabled individuals.Read more about accessibility in our glossary page.
- Ask agent
Hornbeam Lodge, Beverley
Add an important place to see how long it'd take to get there from our property listings.
__mins driving to your place
Get an instant, personalised result:
- Show sellers you’re serious
- Secure viewings faster with agents
- No impact on your credit score
Your mortgage
Notes
Staying secure when looking for property
Ensure you're up to date with our latest advice on how to avoid fraud or scams when looking for property online.
Visit our security centre to find out moreDisclaimer - Property reference 34160921. The information displayed about this property comprises a property advertisement. Rightmove.co.uk makes no warranty as to the accuracy or completeness of the advertisement or any linked or associated information, and Rightmove has no control over the content. This property advertisement does not constitute property particulars. The information is provided and maintained by Blenkin & Co, York. Please contact the selling agent or developer directly to obtain any information which may be available under the terms of The Energy Performance of Buildings (Certificates and Inspections) (England and Wales) Regulations 2007 or the Home Report if in relation to a residential property in Scotland.
*This is the average speed from the provider with the fastest broadband package available at this postcode. The average speed displayed is based on the download speeds of at least 50% of customers at peak time (8pm to 10pm). Fibre/cable services at the postcode are subject to availability and may differ between properties within a postcode. Speeds can be affected by a range of technical and environmental factors. The speed at the property may be lower than that listed above. You can check the estimated speed and confirm availability to a property prior to purchasing on the broadband provider's website. Providers may increase charges. The information is provided and maintained by Decision Technologies Limited. **This is indicative only and based on a 2-person household with multiple devices and simultaneous usage. Broadband performance is affected by multiple factors including number of occupants and devices, simultaneous usage, router range etc. For more information speak to your broadband provider.
Map data ©OpenStreetMap contributors.
