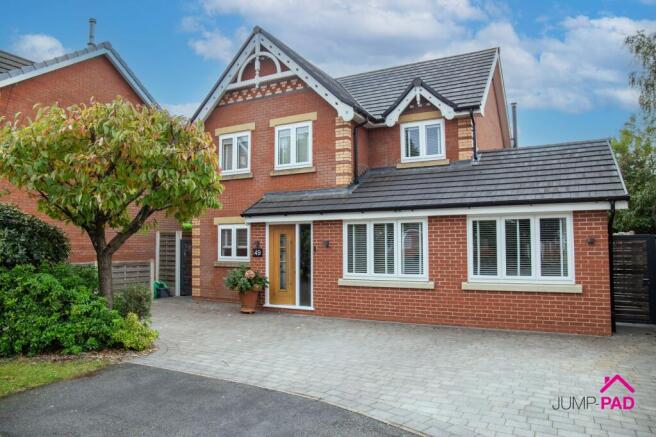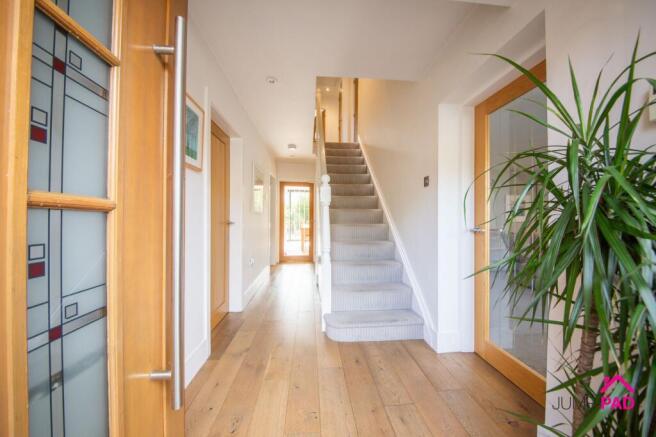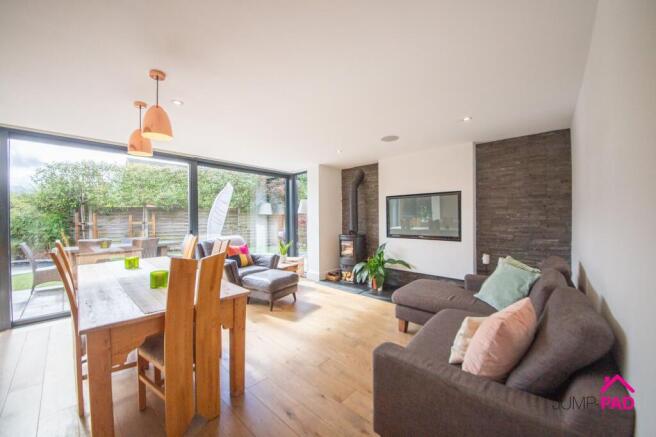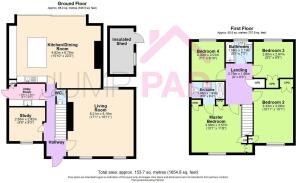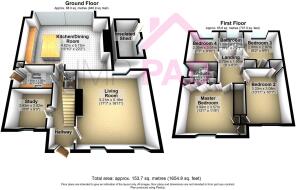
Banastre Drive, Newton-Le-Willows, WA12

- PROPERTY TYPE
Detached
- BEDROOMS
4
- BATHROOMS
2
- SIZE
1,399 sq ft
130 sq m
- TENUREDescribes how you own a property. There are different types of tenure - freehold, leasehold, and commonhold.Read more about tenure in our glossary page.
Freehold
Key features
- A Fabulous 4 bedroom Family Home, updated to a High Standard
- Stunning open concept Kitchen, Dining, Living space, retractable full height glass doors
- Extended Living room with media wall, and fitted speakers
- Study, separate Utility/Boot room, downstairs WC
- 4 Generously sized bedrooms, ensuite and Family bathroom
- Sweeping block-paved driveway for off-street parking
- Generous South facing rear garden with a large patio, and an artificial lawn
- Ideally located in quiet cul-de-sac, close to Newton Train Station
Description
Welcome to this stunning architect redesigned and extended 4-bedroom detached house, a short stroll from Newton Train Station and the ever popular Newton High Street
Renovated to an impeccable standard, this fabulous family home located in a quiet cul de sac, effortlessly blends convenience, space and modern living. Step inside to discover a stunning open concept kitchen, dining, and living space bathed in natural light, courtesy of retractable full-height glass doors that seamlessly merge indoor and outdoor living, boasting a Stuart Frazer SieMatic sleek fitted kitchen. The second extended living room features a stylish media wall, and fitted speakers ,perfect for cosy movie nights or entertaining guests. Additionally, a study, separate utility/boot room, and convenient downstairs WC cater to all your practical needs.
Upstairs, four generously sized bedrooms await, including a luxurious ensuite and family bathroom offering both style and functionality. With a sweeping block-paved driveway providing ample off-street parking, this property is truly a hidden gem waiting to be discovered.
The allure of this property extends beyond its walls to the South-facing rear garden, a sanctuary of tranquillity and relaxation. The large patio, ideal for al fresco dining or soaking up the sun, leads to an easily maintained artificial lawn surrounded by mature planting, creating a lush retreat all year round. Enjoy the convenience of an insulated outbuilding for useful for storage or a gym, as well as a built-in trampoline for playful moments with loved ones. The outdoor space is truly an extension of the indoor living area, offering endless possibilities for hosting gatherings, family activities, or simply unwinding in the fresh air.
Don't miss out on the opportunity to make this exceptional residence your own!
EPC Rating: C
Hallway
Step inside this fabulous property into an inviting hallway with underfloor heating and a through-house view, creating an open spacious flow, featuring engineered wooden flooring, recessed lighting, and fitted understairs storage.
Kitchen/Dining/Living
The stunning open-plan kitchen, dining, and living space is at the heart of the property, boasting full-height aluminium sliding doors seamlessly blending with the South-facing patio area.
The bespoke Stuart Frazer SieMatic handless kitchen complete with Corian worktop, a Quooker instant boiling water tap, recessed lighting, engineered wooden flooring, and underfloor heating.
Integrated appliances include a full-size fridge and freezer, a dishwasher, an induction hob, a double oven, and feature ceiling raft detail with lighting and extractor.
The cosy living area features a multifuel stove, and media wall.
Living Room
An impressive 5m x 5m living room with two windows to the front elevation boasting a media wall with built-in speakers, fitted storage, recessed lighting, and carpet flooring.
Study/Bedroom
A good-sized study or potential 5th bedroom overlooking the front elevation with engineered wooden flooring, recessed ceiling lights, and neutral decor.
Utility/Boot Room
A convenient utility and boot room, with plenty of fitted storage, a cupboard, a worktop, sink, and plumbing for a washing machine and dryer.
Downstairs WC
The downstairs WC features textured stone wall tiles, engineered wooden flooring with underfloor heating, a vanity sink unit, and an enclosed cistern WC.
Landing
A spacious landing with recessed lighting, carpet flooring, and access to the boarded loft with a ladder.
Bedroom 1
A generous master suite with two windows overlooking the front elevation boasting fitted wardrobes and storage, carpet flooring, recessed and centre lighting.
Ensuite
The ensuite includes a large walk-in shower, a floating vanity sink unit, an enclosed cistern WC, and underfloor heating, adding a touch of luxury.
Bedroom 2
Overlooking the front elevation, a double bedroom with carpet flooring, recessed lighting, and a fitted wardrobe.
Bathroom
The family bathroom includes a P-shaped bath with a glass shower screen, a vanity sink unit, fitted storage, and an enclosed cistern WC. The feature wall and floor tiles, a full-width mirror, and recessed lighting complement its contemporary appeal.
Bedroom 3
Another double bedroom. Overlooking the rear elevation with fitted storage, carpet flooring, and recessed lighting.
Bedroom 4
A good-sized 4th bedroom with carpet flooring and recessed lighting.
Garden
A generously sized south-facing rear garden, easily maintained with artificial grass, mature planting, a stone-paved patio, an insulated shed, and a built-in trampoline. There is also access on both side elevations through bespoke cedar hardwood and aluminum gates. There is also external lighting, speakers, and two outdoor taps.
Parking - Off street
Large block paved driveway capable of parking multiple vehicles
- COUNCIL TAXA payment made to your local authority in order to pay for local services like schools, libraries, and refuse collection. The amount you pay depends on the value of the property.Read more about council Tax in our glossary page.
- Band: E
- PARKINGDetails of how and where vehicles can be parked, and any associated costs.Read more about parking in our glossary page.
- Off street
- GARDENA property has access to an outdoor space, which could be private or shared.
- Private garden
- ACCESSIBILITYHow a property has been adapted to meet the needs of vulnerable or disabled individuals.Read more about accessibility in our glossary page.
- Ask agent
Banastre Drive, Newton-Le-Willows, WA12
Add an important place to see how long it'd take to get there from our property listings.
__mins driving to your place
Get an instant, personalised result:
- Show sellers you’re serious
- Secure viewings faster with agents
- No impact on your credit score
Your mortgage
Notes
Staying secure when looking for property
Ensure you're up to date with our latest advice on how to avoid fraud or scams when looking for property online.
Visit our security centre to find out moreDisclaimer - Property reference f69fb019-56fb-4908-8013-eb43dd1e6bbf. The information displayed about this property comprises a property advertisement. Rightmove.co.uk makes no warranty as to the accuracy or completeness of the advertisement or any linked or associated information, and Rightmove has no control over the content. This property advertisement does not constitute property particulars. The information is provided and maintained by Jump-Pad, Newton Le Willows. Please contact the selling agent or developer directly to obtain any information which may be available under the terms of The Energy Performance of Buildings (Certificates and Inspections) (England and Wales) Regulations 2007 or the Home Report if in relation to a residential property in Scotland.
*This is the average speed from the provider with the fastest broadband package available at this postcode. The average speed displayed is based on the download speeds of at least 50% of customers at peak time (8pm to 10pm). Fibre/cable services at the postcode are subject to availability and may differ between properties within a postcode. Speeds can be affected by a range of technical and environmental factors. The speed at the property may be lower than that listed above. You can check the estimated speed and confirm availability to a property prior to purchasing on the broadband provider's website. Providers may increase charges. The information is provided and maintained by Decision Technologies Limited. **This is indicative only and based on a 2-person household with multiple devices and simultaneous usage. Broadband performance is affected by multiple factors including number of occupants and devices, simultaneous usage, router range etc. For more information speak to your broadband provider.
Map data ©OpenStreetMap contributors.
