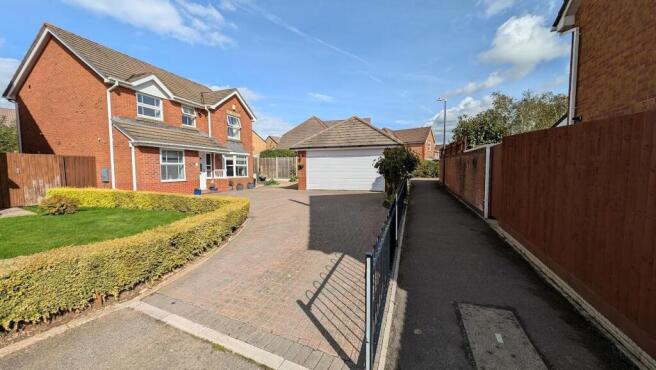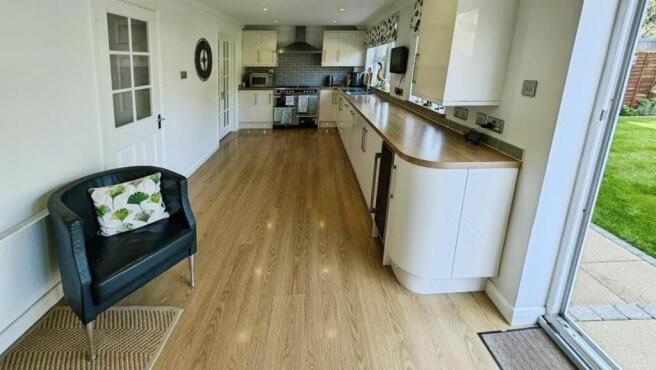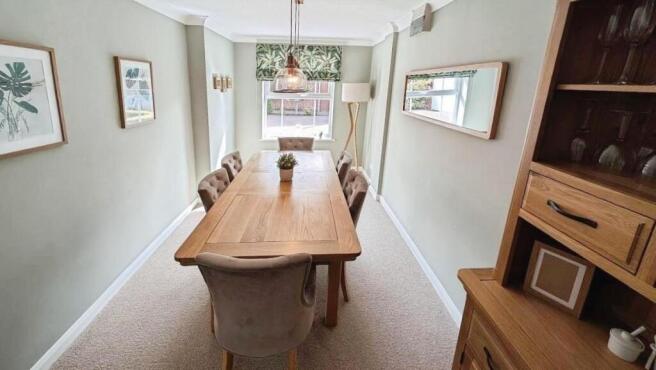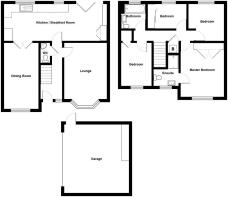Pear Tree Hey, Yate, Bristol

- PROPERTY TYPE
Detached
- BEDROOMS
4
- BATHROOMS
2
- SIZE
1,194 sq ft
111 sq m
- TENUREDescribes how you own a property. There are different types of tenure - freehold, leasehold, and commonhold.Read more about tenure in our glossary page.
Freehold
Key features
- Well Presented Four Bedroom Detached House
- Entrance Hall
- Downstairs Cloakroom
- Lounge
- Dining Room/2nd Reception
- Stunning Well Fitted Kitchen/Diner
- En Suite
- Gas Central Heating, Double Glazing
- Fine Sized Rear Garden
- Double Garage with Off Road Parking For Several vehicles
Description
Entrance Hall - Double glazed door, double glazed screen, radiator.
Downstairs Cloakroom - Wall mounted wash hand basin, W/C, laminate flooring, extractor fan, radiator.
Lounge - 4.90m ( into bay ) x 3.20m (16'1" ( into bay ) x 1 - Double glazed bay window, wall mounted electric fire, radiator.
Dining Room - 5.00m x 2.44m (16'5" x 8'0") - Double glazed window to front, radiator.
Kitchen/Diner - 7.75m x 2.69m (25'5" x 8'10") - Double glazed windows to rear, range of modern wall and base units, work surfaces, single drainer sink unit, Howdens Leisure range oven, cooker hood, integral fridge/freezer, dishwasher and washing machine, under lighting, inset ceiling lighting, laminate flooring, bi folding doors to rear garden.
Landing - Access to loft space, cupboard housing Worcester gas boiler.
Bedroom One - 4.14m ( to inside of wardrobes ) x 3.20m (13'7" ( - Double glazed window to front, built in double wardrobe, radiator.
En Suite - Double glazed window to front, shower cubicle, pedestal wash hand basin, W/C, fitted cupboards, tiled walls and floor, shaver point, extractor fan, radiator.
Bedroom Two - 3.61m x 2.57m (11'10" x 8'5") - Double glazed window to front, built in single wardrobe, radiator.
Bedroom Three - 2.97m x 2.74m (9'9" x 9'0") - Double glazed window to rear, radiator.
Bedroom Four - 2.90m x 2.11m (9'6" x 6'11") - Double glazed window to rear, radiator.
Bathroom - Double glazed frosted window to rear, bath with shower attachment, vanity wash hand basin, W/C, laminate flooring, inset ceiling lights, tiled walls, heated towel rail.
Front Garden - Laid to block pavier off road parking for several vehicles, shrub border.
Side Garden - Paved to side, raised border.
Rear Garden - Laid to lawn, decking, patio, borders.
Double Garage - Double garage with pitched roof, personal door.
Aml ( Anti Money Laundering ) - ‘’Estate agents operating in the UK are required to conduct Anti-Money Laundering (AML) checks in compliance with the regulations set forth by HM Revenue and Customs (HMRC) for all property transactions. It is mandatory for both buyers and sellers to successfully complete these checks before any property transaction can proceed. Our estate agency uses Coadjute’s Assured Compliance service to facilitate the AML checks. A fee will be charged for each individual AML check conducted’’
Disclaimer - In accordance with Section 21 of The Estate Agents Act 1979, please note that the vendors of this property are a related as defined by this act and is a person associated with an estate agent.
Brochures
Pear Tree Hey, Yate, Bristol- COUNCIL TAXA payment made to your local authority in order to pay for local services like schools, libraries, and refuse collection. The amount you pay depends on the value of the property.Read more about council Tax in our glossary page.
- Band: D
- PARKINGDetails of how and where vehicles can be parked, and any associated costs.Read more about parking in our glossary page.
- Yes
- GARDENA property has access to an outdoor space, which could be private or shared.
- Yes
- ACCESSIBILITYHow a property has been adapted to meet the needs of vulnerable or disabled individuals.Read more about accessibility in our glossary page.
- Ask agent
Pear Tree Hey, Yate, Bristol
Add an important place to see how long it'd take to get there from our property listings.
__mins driving to your place
Get an instant, personalised result:
- Show sellers you’re serious
- Secure viewings faster with agents
- No impact on your credit score
Your mortgage
Notes
Staying secure when looking for property
Ensure you're up to date with our latest advice on how to avoid fraud or scams when looking for property online.
Visit our security centre to find out moreDisclaimer - Property reference 34185636. The information displayed about this property comprises a property advertisement. Rightmove.co.uk makes no warranty as to the accuracy or completeness of the advertisement or any linked or associated information, and Rightmove has no control over the content. This property advertisement does not constitute property particulars. The information is provided and maintained by Hunters, Yate. Please contact the selling agent or developer directly to obtain any information which may be available under the terms of The Energy Performance of Buildings (Certificates and Inspections) (England and Wales) Regulations 2007 or the Home Report if in relation to a residential property in Scotland.
*This is the average speed from the provider with the fastest broadband package available at this postcode. The average speed displayed is based on the download speeds of at least 50% of customers at peak time (8pm to 10pm). Fibre/cable services at the postcode are subject to availability and may differ between properties within a postcode. Speeds can be affected by a range of technical and environmental factors. The speed at the property may be lower than that listed above. You can check the estimated speed and confirm availability to a property prior to purchasing on the broadband provider's website. Providers may increase charges. The information is provided and maintained by Decision Technologies Limited. **This is indicative only and based on a 2-person household with multiple devices and simultaneous usage. Broadband performance is affected by multiple factors including number of occupants and devices, simultaneous usage, router range etc. For more information speak to your broadband provider.
Map data ©OpenStreetMap contributors.





