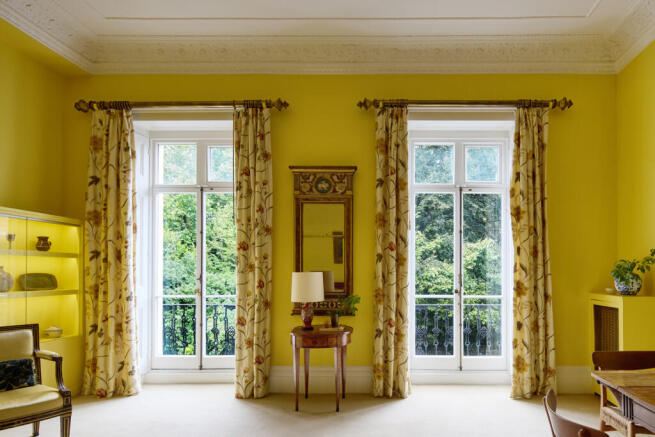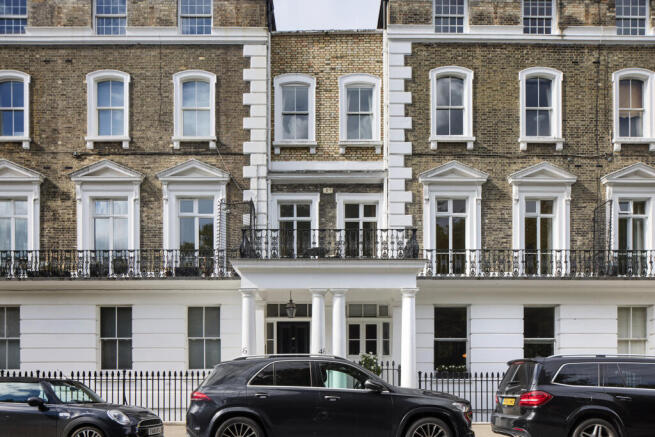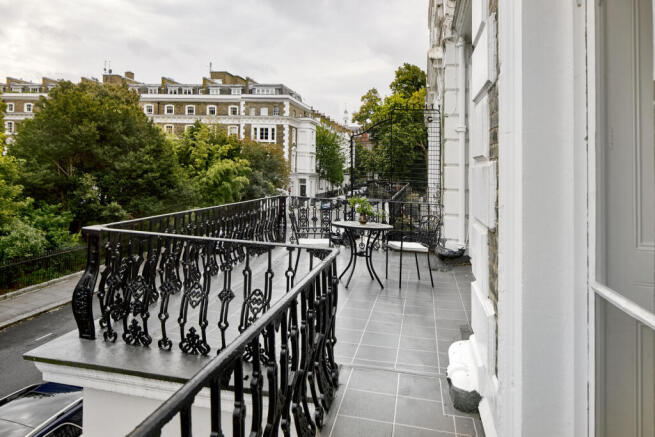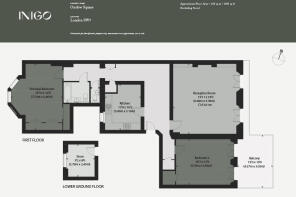
Onslow Square, London, SW7

- PROPERTY TYPE
Apartment
- BEDROOMS
2
- BATHROOMS
1
- SIZE
1,485 sq ft
138 sq m
Description
Setting the Scene
Onslow Square is named after the Earl of Onslow, who sold the land he owned in the village of Brompton to the trustees of the Henry Smith Charity in the 1620s. The first buildings on the square were built by Charles Freake to a specification by George Basevi, an architect and surveyor. The trustees of the charity stipulated that buildings should follow Basevi’s instructions and be stucco fronted, hence the uniformity of the design we see today. The houses were built for noble families, with staff accommodation in the basement and top storeys. The first houses were completed in 1847 and construction around the square finished in 1865.
The glorious gardens in Onslow Square are said to have inspired the setting for 'Alice Through the Looking Glass' by Lewis Carroll, written in 1865. Carroll was visiting his uncle, who lived at 101 Onslow Square, where he met a girl named Alice in the gardens.
The Grand Tour
Positioned at the south westerly end of Onslow Square near Sumner Place, the apartment cuts a stunning profile with pedimented windows above the terrace. The building is accessed via the front door, beneath a Doric porch which sits behind smart black spearhead railings.
Reached via a staircase or a charming grill-fronted lift, the entrance to the apartment opens into a welcoming hallway papered in a vibrant red. Its first-floor position affords the most wonderful light quality throughout the plan, with large swathes of glazing used to great effect. Throughout the apartment there is an overall sense of comfortable grandeur.
The beautiful living and dining room sits at the front. French doors open onto a terrace running the full width of the plan. A marble fireplace with a brass hearth creates a visual focal point in the centre of the room opposite two grand Ionic columns. An ornate plaster ceiling rose adds a decorative element to this elegant room, and there are glass display cabinets on either side of the chimney breast. There is ample space for relaxing and entertaining here, as well as for a more formal dining arrangement. Facing east, the room enjoys the gentle morning and early afternoon sun.
The kitchen lies across the hallway. Here, a wide metal-framed window sits above the sink. Cabinetry is washed in a smart white tone, and there is a tiled splashback.
The first of two bedrooms is next to the living room. French doors here open to the terrace. This room could also be used as a beautiful second living room, a or light-filled study.
A long corridor leads to the spacious principal bedroom at the rear. A large bay window with original box shutters has enchanting views of the peaceful private garden square. Natural light creates a bright and inviting atmosphere throughout the day. Bespoke built-in wardrobes line one wall, and there is also a large fitted cupboard. A shared bathroom with a bathtub is situated along the hallway, and there is a separate WC.
The Great Outdoors
The terrace sits atop the Doric-columned porch below and can be reached either from French doors in the living room or the adjoining bedroom. It provides a wonderful space to sit and enjoy a cup of coffee or to relax with a favourite book. There is ample space for outside dining in warmer months.
There are two beautifully planted garden squares open only to residents, a rare sanctuary in London. One is in front of the apartment and the second is directly behind. Both are equally beautiful, with a magnificent planting scheme to support natural wildlife and an abundance of trees, including plum, cherry, crab apple, Japanese laurel, Cotoneaster, lime, birch, pittosporum, holm oak, and empress, plus many traditional London planes. There is also a tennis court.
Out and About
Onslow Square is situated moments from the excellent shops, boutiques, restaurants and cafés of South Kensington, High Street Kensington and Chelsea. There is a branch of Waitrose around the corner from the apartment on Old Brompton Road and a weekly farmers market is held in pedestrianised Bute Street just a four minute walk away. The open green spaces of Hyde Park, Kensington Gardens and Holland Park are all nearby.
The apartment is within walking distance of the world-famous Harrods, the Serpentine Gallery, which is dramatically positioned on a bend within Hyde Park, the National History and Victoria and Albert Museums, and London’s most opulent concert venue, the Royal Albert Hall. For something more contemporary, the Saatchi gallery sits to the east in Sloane Square.
There are many excellent restaurants in the area, including Bibendum, Daquise, Dinner by Heston Blumenthal and Holy Carrot. The Finborough Theatre is a short walk away, as is the much-loved Cine Lumiere.
The chance to cook in Knightsbridge’s renowned restaurants is highly sought after by international chefs and, as a result, the area is home to some of London’s most coveted dinner venues. Opened in 2022, The Aubrey is an exclusive reimagining of a Japanese bar and its walls are lined with art inspired by the Japonisme movement. For pubs and bars, Nolita Social provides a slice of New York in the UK capital, and the Alfred Tennyson pub in Belgravia is a wonderful Cubitt House venture.
This area is home to some wonderful outstanding state schools including Marlborough Primary School and the Oratory Roman Catholic School as well as an abundance of well regarded independent schools. These include Francis Holland, Hill House, Wetherby and Lycée Francais Charles de Gualle amongst others.
The nearest underground station is South Kensington (Circle, District and Piccadilly lines), approximately six minutes’ walk away. The A4/M4 is close by for fast routes to the west and Heathrow Airport.
Tenure: Leasehold | Length of lease: Approx 165 years remaining | Service Charge: Approx. £16,500 per annum | Ground Rent: Peppercorn | Council Tax Band: H
- COUNCIL TAXA payment made to your local authority in order to pay for local services like schools, libraries, and refuse collection. The amount you pay depends on the value of the property.Read more about council Tax in our glossary page.
- Band: H
- PARKINGDetails of how and where vehicles can be parked, and any associated costs.Read more about parking in our glossary page.
- Ask agent
- GARDENA property has access to an outdoor space, which could be private or shared.
- Ask agent
- ACCESSIBILITYHow a property has been adapted to meet the needs of vulnerable or disabled individuals.Read more about accessibility in our glossary page.
- Ask agent
Onslow Square, London, SW7
Add an important place to see how long it'd take to get there from our property listings.
__mins driving to your place
Get an instant, personalised result:
- Show sellers you’re serious
- Secure viewings faster with agents
- No impact on your credit score
Your mortgage
Notes
Staying secure when looking for property
Ensure you're up to date with our latest advice on how to avoid fraud or scams when looking for property online.
Visit our security centre to find out moreDisclaimer - Property reference TMH82488. The information displayed about this property comprises a property advertisement. Rightmove.co.uk makes no warranty as to the accuracy or completeness of the advertisement or any linked or associated information, and Rightmove has no control over the content. This property advertisement does not constitute property particulars. The information is provided and maintained by Inigo, London. Please contact the selling agent or developer directly to obtain any information which may be available under the terms of The Energy Performance of Buildings (Certificates and Inspections) (England and Wales) Regulations 2007 or the Home Report if in relation to a residential property in Scotland.
*This is the average speed from the provider with the fastest broadband package available at this postcode. The average speed displayed is based on the download speeds of at least 50% of customers at peak time (8pm to 10pm). Fibre/cable services at the postcode are subject to availability and may differ between properties within a postcode. Speeds can be affected by a range of technical and environmental factors. The speed at the property may be lower than that listed above. You can check the estimated speed and confirm availability to a property prior to purchasing on the broadband provider's website. Providers may increase charges. The information is provided and maintained by Decision Technologies Limited. **This is indicative only and based on a 2-person household with multiple devices and simultaneous usage. Broadband performance is affected by multiple factors including number of occupants and devices, simultaneous usage, router range etc. For more information speak to your broadband provider.
Map data ©OpenStreetMap contributors.








