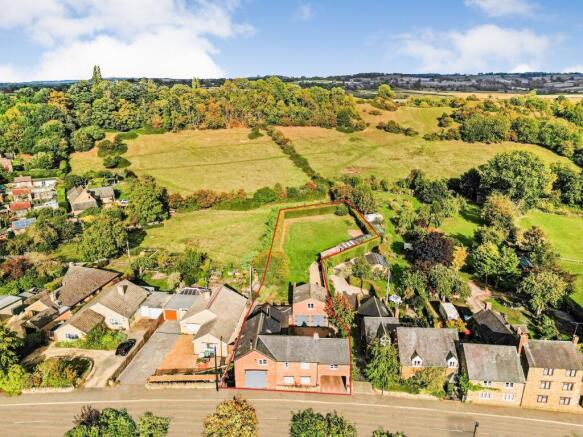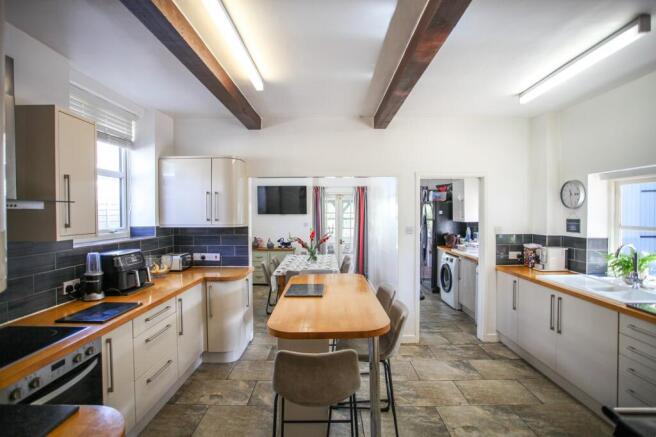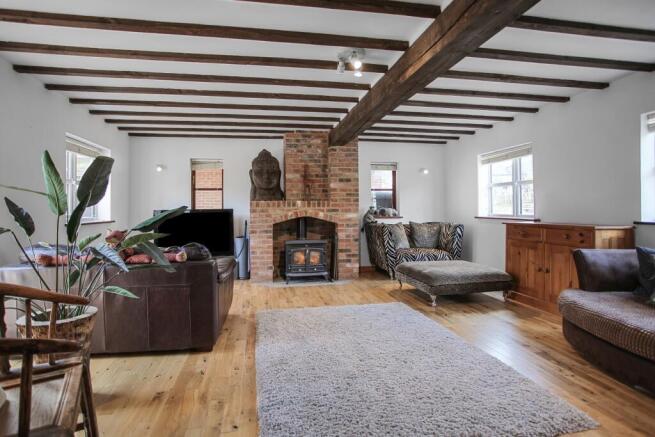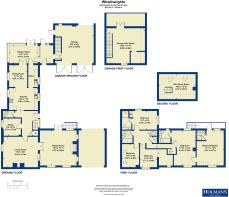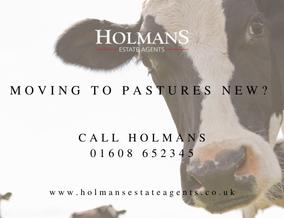
5 bedroom detached house for sale
Upper Brailes, Banbury, Oxfordshire. OX15 5AX

- PROPERTY TYPE
Detached
- BEDROOMS
5
- BATHROOMS
3
- SIZE
Ask agent
- TENUREDescribes how you own a property. There are different types of tenure - freehold, leasehold, and commonhold.Read more about tenure in our glossary page.
Freehold
Key features
- Detached rustic country retreat
- Cottage features
- Four/five bedrooms
- State-of-the-art heat source pump
- Upvc double glazed windows
- Almost half an acre of completely enclosed rear garden
- Off-street parking for five/six vehicles
Description
Whilst offering over 3500 square feet of accommodation, the property has a distinctly cottage feel with many exposed beams and roof timbers and flagstone and tiled floors. There are two large reception rooms, one with a homely woodburning stove, a stylish fitted kitchen with a central island breakfast bar formed in part open-plan with the dining room. There is a separate utility room and a garden room taking full advantage of the morning sun.
At first floor level there are four double bedrooms, two with their own ensuite facilities and potential to make a fifth bedroom suite with its own external staircase.
One of the intriguing features of the property is its own drive through facility to the rear garden, ideal for those looking to house a boat or caravan.
More contemporary refinements include the addition of a state-of-the-art heat source pump feeding the radiator heating throughout the property which is also warmed by predominantly Upvc double glazed windows, many of which have fashionable louvred shutters.
One of the most stunning features of the property, however, is the almost half an acre of completely enclosed rear garden which can either be used as a paddock of further landscaped and has its own paved patio for alfresco dining.
The property is therefore perfect for those looking to exchange city living for a rustic rural retreat positioned in the centre of a traditional north Cotswold village only a few strides away from The George Hotel and a short drive from a local 18 hole golf course. There are a range of local shops and amenities in Lower Brailes and the south Warwickshire market town of Shipston-on-Stour is approximately four miles to the south. Rail links to London Paddington are around nine miles away in Moreton-in-Marsh.
Accommodation comprises:
Entrance Hall
3.85m x 2.70m (12' 8" x 8' 10")
Easy staircase returning to first floor with batoned balustrade. Pine internal panelled doors with matching skirtings and architrave. Beams to ceiling. Flagstone floor. Single radiator.
Study
2.79m x 2.69m (9' 02" x 8' 10")
Beamed ceiling.
Cloakroom/WC
Two piece suite in white. Close coupled low flush w.c., small wash hand basin set on double cabinet. Part tiled walls. Built-in extractor. Ladder-style heated towel rail and radiator.
Living Room
5.44m x 4.75m (17' 10" x 15' 07")
Oak laminate floor. Two single radiators. Painted random stone wall with original fireplace and hearth. Beamed ceiling. Glazed double doors leading to sitting room.
Sitting room
5.72m x 5.46m (18' 09" x 17' 11")
Cast iron woodburning stove. Beamed ceiling. Rustic brick fireplace and chimney breast on brick hearth. Windows on all sides. Back to back window to living room. Upvc double glazed windows to both front and rear and side windows with outlook over passageway. Westerly aspect to front. Matching flooring to living room. Double French doors leading on to rear courtyard.
Kitchen
4.50m x 3.43m (14' 09" x 11' 03")
Fitted on three sides with solid beech work tops and tiled surround. Central island unit with breakfast bar. Inset 1 1/2 enamel sink unit with single drainer and mixer tap. Solid fuel Rayburn stove with split-level ceramic Zanussi hob and built-in electric circatherm oven below. Externally ducted cooker hood above. Fourteen melamine base units, six matching wall-mounted cupboards. Slate-style ceramic tiled floor. Outlook over central courtyard.
Dining Room
3.40m x 2.82m (11' 02" x 9' 03")
Single radiator. Matching flooring to kitchen. Small paned double doors leading to garden room.
Garden room
4.55m x 2.82m (14' 11" x 9' 03")
Terracotta tiled floor. Glazed on three sides with double doors opening on to northerly-facing rear garden and patio.
Boot Room
Doors to both front and rear. Concrete flagged floor. Double built-in cabinet. Access to staircase and work room above.
Utility Room
Matching flooring to the kitchen. Solid beech work top with inset enamel sink unit with single drainer and mixer tap. Two wall-mounted cupboards. Single radiator. Space and plumbing for automatic washer. Space for large American-style fridge-freezer. Space for dishwasher. Part-tiled walls. Outlook over courtyard.
Garage
6.02m x 5.89m (19' 09" x 19' 04")
Double doors to both front and rear in barn style with drive through facility and ample gravel parking area to the rear.
First Floor (over garage)
Garage Attic/Work Room
5.87m x 5.46m (19' 03" x 17' 11")
Panelled area to one corner. Potential for ensuite shower room. Two Velux windows. Double doors opening on to rear balcony.
First Floor (main house)
Landing Area
Access to loft space. Velux window. Exposed beam. All pine internal doors with matching architraves. Built-in boiler cupboard with Tempest heat pump pressurised hot water system.
Rear Bedroom 2
3.84m x 2.79m (12' 07" x 9' 02")
Louvred shutter windows on two sides with easterly and southerly aspects. Single radiator. Partial Apex ceiling with exposed beams. Built-in wardrobe with mirrored doors.
En Suite Shower Room / WC
Three piece suite in white. Wash hand basin set on to double cupboard, low flush w.c. Walk-in shower cubicle with folding glazed doors and electric thermostatic shower with fully tiled interior. Part-tiled walls and tiled floor. Ladder-style heated towel rail and radiator. Triple mirrored vanity cupboard.
Family Bathroom/W.C.
Three piece suite in white. Close coupled low flush w.c., wash hand basin set on to double cabinet. Panelled bath with thermostatic shower and glazed shower screen. Velux window. Tiled walls and ladder-style heated towel rail and radiator. Slate-style tiled floor. Shaving mirror with lights above. Two wall-mounted cupboards.
Front Bedroom 3
3.61m x 2.67m (11' 10" x 8' 09")
Split-level with westerly-facing window. Exposed beam. Single radiator.
En Suite Dressing Room
On a slightly lower level.
Front Bedroom 4
3.71m x 2.64m (12' 02" x 8' 08")
Two Velux windows. Single radiator.
Master Bedroom
5.44m x 3.76m (17' 10" x 12' 04")
Through room with windows to both front and rear. Single radiator. Outlook over the rear courtyard and countryside.
En Suite Bathroom/WC
Three piece suite in white. Panelled bath, wash hand basin set on to double cabinet. Close coupled low flush w.c. Part-tiled walls. Ceramic tiled floor. Double mirrored vanity cupboard. Ladder-style heated towel rail and radiator. Access to work room or potential fifth bedroom.
Work Room/Bedroom 5
5.46m x 4.17m (17' 11" x 13' 08")
Windows on three sides, westerly, southerly and easterly aspected views. Currently used as a work room with ensuite wash room. This room has its own rear entrance with access to a balcony and stairs down to the rear courtyard.
Rear Balcony
5.98m x 2.07m (19' 7" x 6' 9")
Wrought iron railings. Superb easterly aspect over gardens and undulating countryside.
Second Floor
With access from the first floor landing.
Attic Store Room
5.69m x 3.91m (18' 08" x 12' 10")
With two skylight windows. Mainly used for storage.
Outside
Rear block paved patio with direct access to wood store and garage and gravelled area to the side where there are two heat source pumps firing the central heating system.
Rear Garden
Approximately 1/2 an acre with raised flower beds immediately adjacent to the property. Gravelled driveway from the through garage. Side storage area with two outside cabins.
Front Courtyard
10.23m x 9.39m (33' 7" x 30' 10")
Additional 4.14m x 5.13m. Entrance fully block paved area with ample off-street parking for 5/6 vehicles. Covered veranda area immediately adjacent to the panelled kitchen. Double timber doors before the pavement.
Brochures
Brochure- COUNCIL TAXA payment made to your local authority in order to pay for local services like schools, libraries, and refuse collection. The amount you pay depends on the value of the property.Read more about council Tax in our glossary page.
- Band: E
- PARKINGDetails of how and where vehicles can be parked, and any associated costs.Read more about parking in our glossary page.
- Yes
- GARDENA property has access to an outdoor space, which could be private or shared.
- Yes
- ACCESSIBILITYHow a property has been adapted to meet the needs of vulnerable or disabled individuals.Read more about accessibility in our glossary page.
- Ask agent
Upper Brailes, Banbury, Oxfordshire. OX15 5AX
Add an important place to see how long it'd take to get there from our property listings.
__mins driving to your place
Get an instant, personalised result:
- Show sellers you’re serious
- Secure viewings faster with agents
- No impact on your credit score



Your mortgage
Notes
Staying secure when looking for property
Ensure you're up to date with our latest advice on how to avoid fraud or scams when looking for property online.
Visit our security centre to find out moreDisclaimer - Property reference PRA12600. The information displayed about this property comprises a property advertisement. Rightmove.co.uk makes no warranty as to the accuracy or completeness of the advertisement or any linked or associated information, and Rightmove has no control over the content. This property advertisement does not constitute property particulars. The information is provided and maintained by Holmans Estate Agents, Moreton-In-Marsh. Please contact the selling agent or developer directly to obtain any information which may be available under the terms of The Energy Performance of Buildings (Certificates and Inspections) (England and Wales) Regulations 2007 or the Home Report if in relation to a residential property in Scotland.
*This is the average speed from the provider with the fastest broadband package available at this postcode. The average speed displayed is based on the download speeds of at least 50% of customers at peak time (8pm to 10pm). Fibre/cable services at the postcode are subject to availability and may differ between properties within a postcode. Speeds can be affected by a range of technical and environmental factors. The speed at the property may be lower than that listed above. You can check the estimated speed and confirm availability to a property prior to purchasing on the broadband provider's website. Providers may increase charges. The information is provided and maintained by Decision Technologies Limited. **This is indicative only and based on a 2-person household with multiple devices and simultaneous usage. Broadband performance is affected by multiple factors including number of occupants and devices, simultaneous usage, router range etc. For more information speak to your broadband provider.
Map data ©OpenStreetMap contributors.
