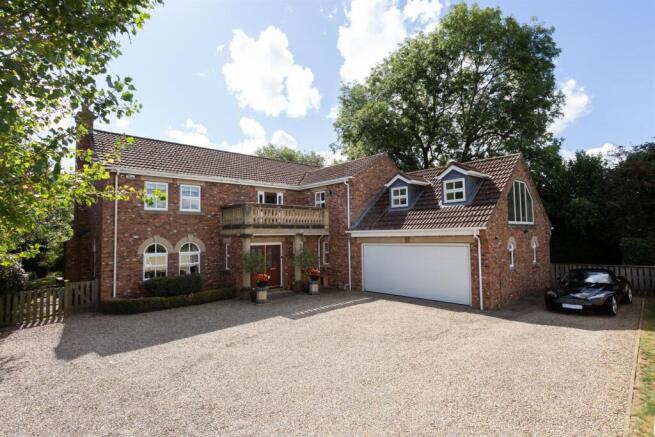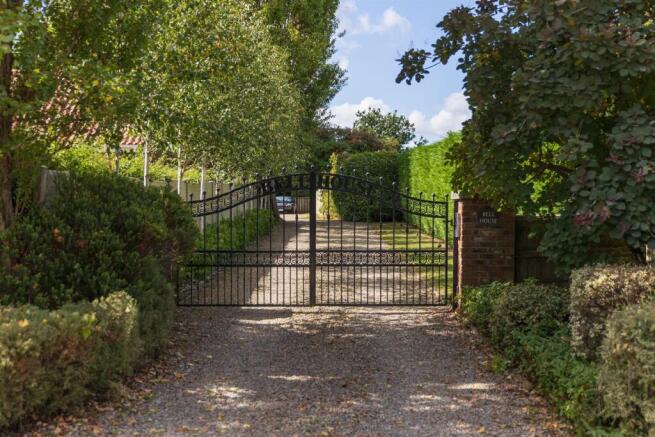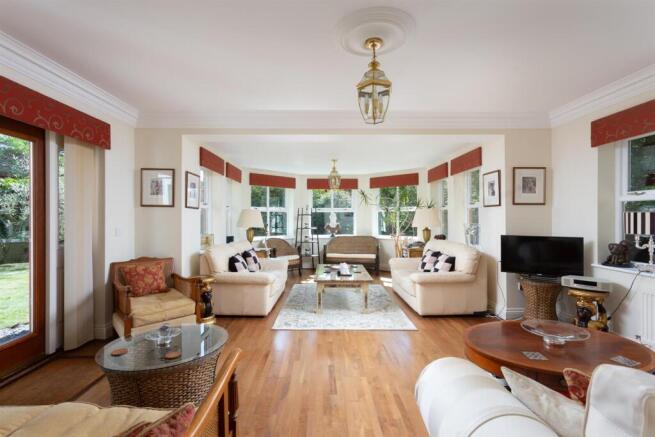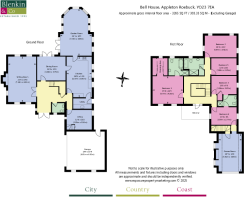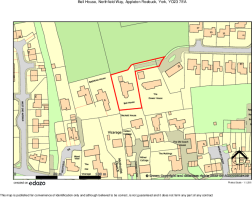
Bell House, Appleton Roebuck, York
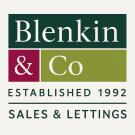
- PROPERTY TYPE
House
- BEDROOMS
5
- BATHROOMS
3
- SIZE
3,265 sq ft
303 sq m
- TENUREDescribes how you own a property. There are different types of tenure - freehold, leasehold, and commonhold.Read more about tenure in our glossary page.
Freehold
Key features
- Substantial, detached house
- Discreet and private setting within a popular village
- Versatile accommodation over 2 floors totalling 3265 sq ft
- Ideal for family get-togethers and entertaining
- Beautifully appointed with high spec fixtures and fittings
- Superb first floor balcony with elegant stone balustrade
- Gated drive, double garage and ample parking
- Wraparound gardens and grounds totalling 1/3 acre
- Convenient for York and Leeds
Description
This superb, detached property is discreetly tucked away in a quiet corner within the sought-after village of Appleton Roebuck. Approached via a tree-lined driveway, Bell House enjoys a significant degree of privacy with countryside views to the front. An attractive family home, it is filled with natural light and offers bright, contemporary interiors finished with high quality fittings. The landscaped gardens surround the house and include a large double garage and gated parking – in all the plot comes to more than one third of an acre. Bell House is coming to the market for the first time in eighteen years having had only two owners since construction in 2001.
Reception hall, cloakroom, 3 reception rooms, office, games room, kitchen/breakfast room, utility room
Galleried landing with balcony, principal bedroom suite with dressing room and bathroom, 4 further bedrooms, Jack & Jill bathroom, house bathroom
Double garage, summer house, garden pavilion
Gardens and grounds
In all some 0.4 acres
Find Out A Little More .... - A double entrance door within a stone portico opens to a central galleried hall giving access to the principal rooms as well as the cloakroom and understairs cupboard. The kitchen/breakfast room faces west, and its 21 ft length provides ample space for a breakfast table. Underfloor heating has been fitted beneath the marble floor tiles and the contemporary units are accompanied by integrated appliances, granite worktops and a Rangemaster cooker with a gas hob; alongside is a complementary utility/laundry room with sink and external door. For formal dining, there is a separate room with south-facing French doors flanked by sidelights.
The garden room is an exceptional living space that extends some 24 ft into the garden and is ideally situated to enjoy all-day sunshine with wide doors opening directly onto the sunny terrace. Spanning the eastern elevation, a beautifully proportioned sitting room comes with two pairs of elegant arched windows and a log-burning stove upon a stone hearth with brick surround.
A study sits on the quiet northern end of the house where back stairs ascend to the games room above the garage. This versatile space with high ceilings features a floor-to-ceiling picture window giving views across open countryside.
The traditional staircase with slender spindles and a moulded handrail ascends to a generous landing giving access to five double bedrooms and a wide balcony enclosed by a stone balustrade of Classic design. Deep enough for al fresco dining, the balcony enjoys far-reaching views across green pastures, not a neighbour in sight.
The superb principal bedroom suite is privately situated on the eastern wing of the house and comes with a fitted dressing area and a bathroom with a four-piece suite including a free-standing bath. A luxurious marble-clad house bathroom, newly fitted in 2023, includes a walk-in shower and bath with shower head fittings. A further Jack & Jill bathroom serves bedrooms 3 and 4, ideal for young children. Two further bedrooms include a triple aspect guest bedroom at the far end of the landing.
Outside - Electric wrought-iron gates open to a drive lined on one side with a lofty evergreen hedge and on the other with Betula Jacquemontii White Stem Birch trees punctuated with flowering red-barked dogwood. The gravelled drive sweeps past a poplar tree and terminates in front of the house and double garage with electric doors, power and light. Here is ample secure parking for up to six cars.
The gardens wrap around the house and face south at the rear. Predominantly laid to lawn, the gardens are private and fully enclosed with timber boundary fencing, well established hedging, and colourful shrubs and trees on the perimeter. Three terraced areas, one with a handsome acer, provide year-round options for dappled shade and full sunshine. In the southeast corner, an ornate, wrought iron garden pavilion is adorned with clematis and a weeping pear, and a Gleditsia Sunburst stands nearby. There are external taps as well as motion sensor and ambient garden lighting.
Environs - York city centre 8 miles, A1(M) 10 miles, Leeds 21 miles, Harrogate 21 miles, Leeds Bradford Airport 26 miles
Appleton Roebuck is a popular Conservation village with a range of amenities including two public houses, a well-regarded primary school and a tennis club with two artificial grass courts. Although well situated for easy access to York, the village is surrounded by attractive countryside and offers good circular walks from the doorstep. The historic city of York lies some eight miles to the north providing excellent independent schooling and a mainline train station with regular direct services to London Kings Cross. Tadcaster Grammar school lies within catchment of Bell House. The nearby A64 Leeds-York-Scarborough trunk road connects to the A1(M) giving easy access to the national motorway network. Leeds Bradford Airport can comfortably be reached in under one hour.
Important Information - Tenure: Freehold
EPC Rating: to come
Council Tax Band: G
Services & Systems: Mains electricity water and drainage. LPG gas. Oil-fired central heating. Gledhill Heating System. Full fibre broadband. Intercom system, CCTV.
Fixtures & Fittings: Only those mentioned in these sales particulars are included in the sale. All others, such as fitted carpets, curtains, light fittings, garden ornaments etc., are specifically excluded but may be made available by separate negotiation.
Local Authority: City of York Council Conservation Area
Money Laundering Regulations: Prior to a sale being agreed, prospective purchasers are required to produce identification documents in order to comply with Money Laundering regulations. Your co-operation with this is appreciated and will assist with the smooth progression of the sale.
Directions: Turn into North Field Way. Head to the end and pass between white picket gates. The private gates to Bell House are at the far end.
What3words: Drive House ///solutions.pumpkin.bravest
Viewing: Strictly by appointment
Photographs, property spec and video highlights: September 2025
NB: Google map images may neither be current nor a true representation.
Brochures
Property Spec Brochure- COUNCIL TAXA payment made to your local authority in order to pay for local services like schools, libraries, and refuse collection. The amount you pay depends on the value of the property.Read more about council Tax in our glossary page.
- Band: G
- PARKINGDetails of how and where vehicles can be parked, and any associated costs.Read more about parking in our glossary page.
- Yes
- GARDENA property has access to an outdoor space, which could be private or shared.
- Yes
- ACCESSIBILITYHow a property has been adapted to meet the needs of vulnerable or disabled individuals.Read more about accessibility in our glossary page.
- Ask agent
Bell House, Appleton Roebuck, York
Add an important place to see how long it'd take to get there from our property listings.
__mins driving to your place
Get an instant, personalised result:
- Show sellers you’re serious
- Secure viewings faster with agents
- No impact on your credit score
Your mortgage
Notes
Staying secure when looking for property
Ensure you're up to date with our latest advice on how to avoid fraud or scams when looking for property online.
Visit our security centre to find out moreDisclaimer - Property reference 34153424. The information displayed about this property comprises a property advertisement. Rightmove.co.uk makes no warranty as to the accuracy or completeness of the advertisement or any linked or associated information, and Rightmove has no control over the content. This property advertisement does not constitute property particulars. The information is provided and maintained by Blenkin & Co, York. Please contact the selling agent or developer directly to obtain any information which may be available under the terms of The Energy Performance of Buildings (Certificates and Inspections) (England and Wales) Regulations 2007 or the Home Report if in relation to a residential property in Scotland.
*This is the average speed from the provider with the fastest broadband package available at this postcode. The average speed displayed is based on the download speeds of at least 50% of customers at peak time (8pm to 10pm). Fibre/cable services at the postcode are subject to availability and may differ between properties within a postcode. Speeds can be affected by a range of technical and environmental factors. The speed at the property may be lower than that listed above. You can check the estimated speed and confirm availability to a property prior to purchasing on the broadband provider's website. Providers may increase charges. The information is provided and maintained by Decision Technologies Limited. **This is indicative only and based on a 2-person household with multiple devices and simultaneous usage. Broadband performance is affected by multiple factors including number of occupants and devices, simultaneous usage, router range etc. For more information speak to your broadband provider.
Map data ©OpenStreetMap contributors.
