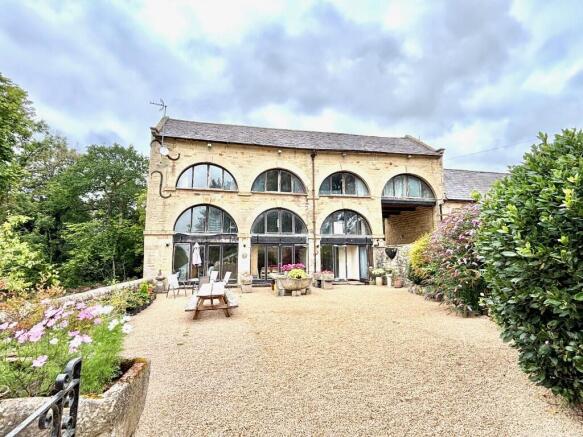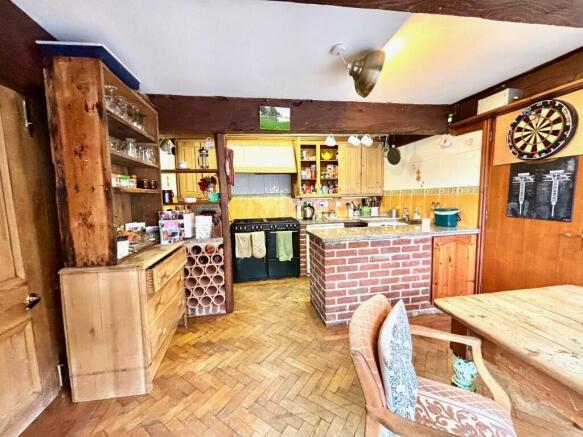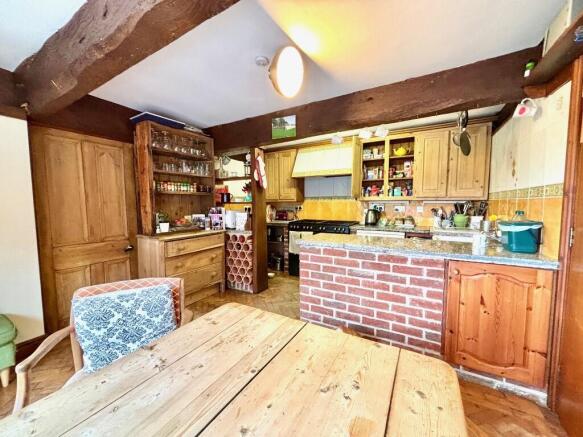
Arcaded Barn, Main Street, Hopton, DE4 4DF

- PROPERTY TYPE
Semi-Detached
- BEDROOMS
4
- BATHROOMS
2
- SIZE
Ask agent
- TENUREDescribes how you own a property. There are different types of tenure - freehold, leasehold, and commonhold.Read more about tenure in our glossary page.
Freehold
Key features
- Distinctive former farm building
- Grade II Listed
- In need of some renovation and refurbishment
- Four bedrooms, two bathrooms
- Three attic rooms
- Courtyard garden
- Three garages, plus hard standing
- Suit a variety of buyers
- Viewing recommended
Description
There is the benefit of a courtyard garden, three garages, plus hard standing, and the advantage of a croft orchard and woodland extending to around 0.75 acres.
ACCOMMODATION
A glazed porchway is recessed at the front of the property and leads to a tiled hallway with doors leading through the ground floor and from where stairs lead off to the first floor.
Shower room - with shower cubicle, wash hand basin and WC.
Utility store - partly set beneath the stairs and accessed off the hallway, a useful storage room.
Dining kitchen - 4.90m x 2.56m (16' 1" x 11' 2") the kitchen are fitted with a range of storage options set around a range style cooker with extractor hood above, granite work surfaces return to separate the dining area which has the benefit of glazed French doors opening to the front courtyard. Character features include ceiling beams and a herringbone parquet floor.
Living / dining room - 4.90m x 4.73m (16' 1" x 13') fully glazed with doors facing the courtyard and a similarly feature glazed window and beams.
From the tiled hall, stairs rise to the first floor landing and the...
Sitting room - 7.29m x 4.80m (23' 11" x 15' 9") a particularly generous room featuring a beamed ceiling and semi-circular arched windows which face the front and side. There is a brick lined inglenook fireplace with fitted cupboards to each side and beamed ceiling.
Office - 3.34m x 2.90m (10' 11" x 9' 6") featuring brick arches to the windows and beamed ceiling, an interesting and versatile room.
From the landing, a further flight of stairs rise to the second floor accommodation. The landing extends to a second lobby there is a built-in linen store and small windows to the rear.
Bedroom 1 - 4.80m x 3.73m (15' 9" x 12' 3") maximum, the room flies above the driveway beneath, there is a beamed ceiling and similar arched windows to the front.
Bathroom - 3.36m x 2.18m (11' x 7' 2") with bath, wash hand basin and WC. To one corner a built-in cylinder cupboard.
Bedroom 2 - 3.11m x 2.90m (10' 2" x 9' 6") accommodating the broad arched window. Beamed ceiling.
Bedroom 3 - 3.49m x 2.90m (11' 5" x 9' 6") similarly glazed with view over the courtyard and built-in cupboard to one corner.
Bedroom 4 - 4.80m x 4.03m (15' 9" x 13' 3") a generous double bedroom with beamed ceiling and broad arched windows to the front and side.
From the landing, stairs rise to the third floor which includes...
Attic room 1 - 4.11m x 4m (13' 6" x 13' 2") in need of refurbishment. Window to the side and Velux roof light.
Former shower room - in need of refurbishment.
Attic room 2 - 4.11m x 3.53m (13' 6" x 11' 7") with Velux roof light to the rear, exposed purlins and access to...
Attic room 3 - 4.11m x 3.26m (13' 6" x 10' 8") again, in need of refurbishment and featuring the arched window within the gable wall.
OUTSIDE & PARKING
The approach to the property is via the private driveway which, from an area at the bend, is in the ownership of the Arcaded Barn. Off the drive, there are three garages (made up of one double, one single) with parking to the front, the drive leads past neighbouring properties and to a gravelled courtyard garden which provides additional hard standing, if required. From here, steps lead down to a croft orchard and woodland principally laid to grass with the woodland and amenity area to one side. There is also vehicular access to the land.
Cellar - barrel vaulted cellar spans the width of the property and accessed externally.
A closer inspection is strongly recommended to fully appreciate the varied potential to improve, develop or extend the living accommodation, subject to any necessary planning consents.
TENURE - Freehold. The property is not to be used for commercial purposes - eg. holiday letting.
SERVICES - Mains electricity and water are available to the property; there is shared managed septic tank drainage. Oil fired central heating. No specific test has been made on the services or their distribution.
EPC RATING - Not required as Grade II Listed
COUNCIL TAX - Band F
FIXTURES & FITTINGS - Only the fixtures and fittings mentioned in these sales particulars are included in the sale. Certain other items may be taken at valuation if required. No specific test has been made on any appliance either included or available by negotiation.
DIRECTIONS - From Matlock Crown Square, take the A6 travelling south to Cromford. At the traffic light crossroads, turn right into Market Place and proceed up The Hill. As the road levels, turn right as signed Middleton and Ashbourne, continue across the following crossroads and on for a further mile before turning right as signed Hopton. Follow this road for around 800m and the entrance to Home Farm can be found on the left hand side, just opposite the junction which leads to the right and Ryder Point. Follow the private drive and Arcaded Barn can be found on the right hand side.
VIEWING - Strictly by prior arrangement with the Matlock office .
Ref: FTM10880
- COUNCIL TAXA payment made to your local authority in order to pay for local services like schools, libraries, and refuse collection. The amount you pay depends on the value of the property.Read more about council Tax in our glossary page.
- Ask agent
- PARKINGDetails of how and where vehicles can be parked, and any associated costs.Read more about parking in our glossary page.
- Garage,Off street
- GARDENA property has access to an outdoor space, which could be private or shared.
- Private garden,Patio
- ACCESSIBILITYHow a property has been adapted to meet the needs of vulnerable or disabled individuals.Read more about accessibility in our glossary page.
- Ask agent
Energy performance certificate - ask agent
Arcaded Barn, Main Street, Hopton, DE4 4DF
Add an important place to see how long it'd take to get there from our property listings.
__mins driving to your place
Get an instant, personalised result:
- Show sellers you’re serious
- Secure viewings faster with agents
- No impact on your credit score



Your mortgage
Notes
Staying secure when looking for property
Ensure you're up to date with our latest advice on how to avoid fraud or scams when looking for property online.
Visit our security centre to find out moreDisclaimer - Property reference FTM10880. The information displayed about this property comprises a property advertisement. Rightmove.co.uk makes no warranty as to the accuracy or completeness of the advertisement or any linked or associated information, and Rightmove has no control over the content. This property advertisement does not constitute property particulars. The information is provided and maintained by Fidler Taylor, Matlock. Please contact the selling agent or developer directly to obtain any information which may be available under the terms of The Energy Performance of Buildings (Certificates and Inspections) (England and Wales) Regulations 2007 or the Home Report if in relation to a residential property in Scotland.
*This is the average speed from the provider with the fastest broadband package available at this postcode. The average speed displayed is based on the download speeds of at least 50% of customers at peak time (8pm to 10pm). Fibre/cable services at the postcode are subject to availability and may differ between properties within a postcode. Speeds can be affected by a range of technical and environmental factors. The speed at the property may be lower than that listed above. You can check the estimated speed and confirm availability to a property prior to purchasing on the broadband provider's website. Providers may increase charges. The information is provided and maintained by Decision Technologies Limited. **This is indicative only and based on a 2-person household with multiple devices and simultaneous usage. Broadband performance is affected by multiple factors including number of occupants and devices, simultaneous usage, router range etc. For more information speak to your broadband provider.
Map data ©OpenStreetMap contributors.





