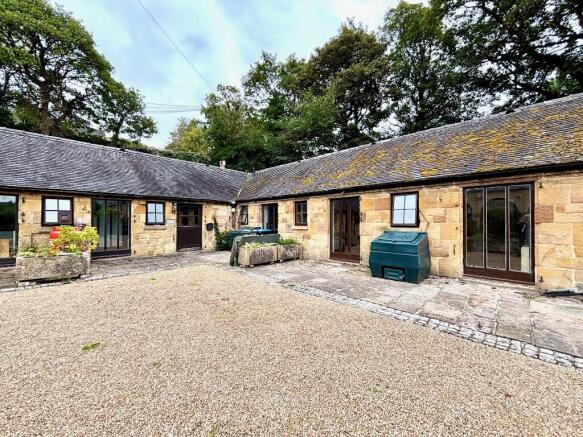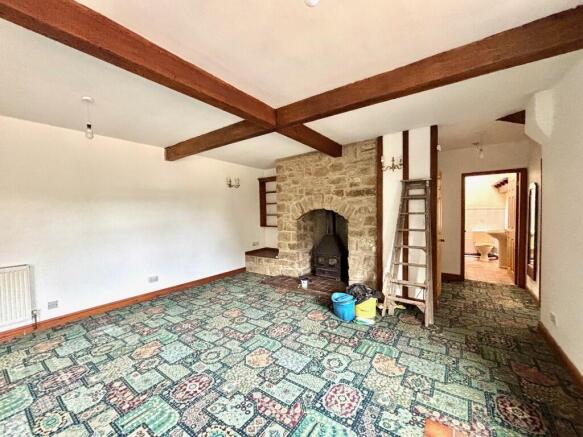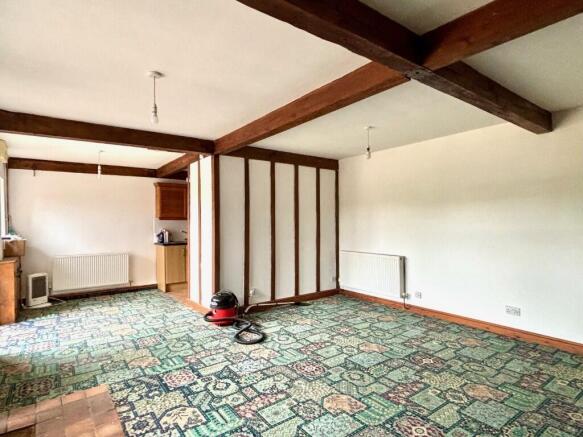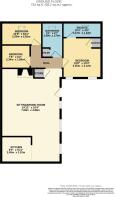
3 bedroom mews property for sale
Franklin Cottage, Main Street, Hopton, DE4 4DF

- PROPERTY TYPE
Mews
- BEDROOMS
3
- BATHROOMS
2
- SIZE
Ask agent
- TENUREDescribes how you own a property. There are different types of tenure - freehold, leasehold, and commonhold.Read more about tenure in our glossary page.
Freehold
Key features
- Attractive stone mews style cottage
- Courtyard setting
- Rural hamlet
- Three bedrooms, two bathrooms
- Allocated parking for two vehicles
- Flagged patio
- Suit a variety of buyers
- Viewing recommended
Description
The cottage is set well back from any main thoroughfare and offers ready access to the delights of the surrounding Derbyshire Dales countryside and the recreational delights of Carsington Water, the High Peak Trail and Black Rocks, all close at hand. The historic market town of Wirksworth lies around 2 miles away and provides a wide range of shops, eateries and other facilities. There are good road links to the nearby centres of employment to include Matlock (6 miles), Ashbourne (8 miles), Bakewell (10 miles).
ACCOMMODATION
A part glazed cottage door opens directly into the...
Sitting and dining room - 7.60m x 4.80m (24' 11" x 16' 4") maximum, good natural light is enjoyed through three windows which look across the courtyard. There are ceiling cross beams and, as a focal point to the room, a stone fireplace, with plinth and display shelving to one side, houses a cast iron solid fuel stove.
Kitchen - 2.45m x 2.10m (8' x 6' 11") part open to the dining area, and being fitted with a range of cupboards, drawers and work surfaces, stainless steel sink unit, 4-ring gas hob with electric oven beneath. There is space for additional white goods and feature timbers to the partition wall.
From the sitting room, an open door leads to an inner lobby where there is a built-in storage cupboard and doors leading off to the bedrooms and bathrooms.
Principal bedroom 1 - 3.25m x 3.12m (10' 8" x 10' 3") a comfortable double bedroom having access to the roof void, two windows facing the courtyard and a built-in wardrobe. A door opens to an...
Ensuite shower room - 3.12m x 1.22m (10' 3" x 4') fitted with a modern white suite to include a broad shower cubicle, WC and pedestal wash hand basin. Large ceramic wall tiles within the shower and to half height with similar tiling to the floor. Velux roof light.
Bathroom - 2.80m x 1.70m (9' 2" x 5' 7") fitted with a coloured suite, roof light to the part vaulted ceiling. The suite includes a panelled bath, WC and wash hand basin. Quarry tiled floor, ceramic tiling to the walls and a built-in store houses the gas (LPG) fired boiler which serves the central heating and hot water system.
Bedroom 2 - 3.29m x 1.82m (10' 9" x 5' 11") with roof light and single wardrobe.
Bedroom 3 - 2.34m x 1.88m (7' 8" x 6' 2") a good third bedroom or office with roof light.
OUTSIDE & PARKING
There is the benefit of a flagged patio to the front of the cottage with an open aspect to the shared courtyard. There is space for fuel and bin storage and the advantage of vehicular right of way for loading / unloading. Off lying a short way from the courtyard there is allocated parking for two vehicles.
TENURE - Freehold. The property is not to be used for commercial purposes - eg. holiday letting.
SERVICES - Mains electricity and water are available to the property; there is shared managed septic tank drainage. Central heating is via bottle LPG (gas). No specific test has been made on the services or their distribution.
EPC RATING - Current 32F / Potential 51E
COUNCIL TAX - Band D
FIXTURES & FITTINGS - Only the fixtures and fittings mentioned in these sales particulars are included in the sale. Certain other items may be taken at valuation if required. No specific test has been made on any appliance either included or available by negotiation.
DIRECTIONS - From Matlock Crown Square, take the A6 travelling south to Cromford. At the traffic light crossroads, turn right into Market Place and proceed up The Hill. As the road levels, turn right as signed Middleton and Ashbourne, continue across the following crossroads and on for a further mile before turning right as signed Hopton. Follow this road for around 800m and the entrance to Home Farm can be found on the left hand side, just opposite the junction which leads to the right and Ryder Point. Follow the private drive and Franklin Cottage is found within the second courtyard off the driveway.
VIEWING - Strictly by prior arrangement with the Matlock office .
Ref: FTM10878
- COUNCIL TAXA payment made to your local authority in order to pay for local services like schools, libraries, and refuse collection. The amount you pay depends on the value of the property.Read more about council Tax in our glossary page.
- Ask agent
- PARKINGDetails of how and where vehicles can be parked, and any associated costs.Read more about parking in our glossary page.
- Allocated
- GARDENA property has access to an outdoor space, which could be private or shared.
- Patio
- ACCESSIBILITYHow a property has been adapted to meet the needs of vulnerable or disabled individuals.Read more about accessibility in our glossary page.
- Ask agent
Franklin Cottage, Main Street, Hopton, DE4 4DF
Add an important place to see how long it'd take to get there from our property listings.
__mins driving to your place
Get an instant, personalised result:
- Show sellers you’re serious
- Secure viewings faster with agents
- No impact on your credit score



Your mortgage
Notes
Staying secure when looking for property
Ensure you're up to date with our latest advice on how to avoid fraud or scams when looking for property online.
Visit our security centre to find out moreDisclaimer - Property reference FTM10878. The information displayed about this property comprises a property advertisement. Rightmove.co.uk makes no warranty as to the accuracy or completeness of the advertisement or any linked or associated information, and Rightmove has no control over the content. This property advertisement does not constitute property particulars. The information is provided and maintained by Fidler Taylor, Matlock. Please contact the selling agent or developer directly to obtain any information which may be available under the terms of The Energy Performance of Buildings (Certificates and Inspections) (England and Wales) Regulations 2007 or the Home Report if in relation to a residential property in Scotland.
*This is the average speed from the provider with the fastest broadband package available at this postcode. The average speed displayed is based on the download speeds of at least 50% of customers at peak time (8pm to 10pm). Fibre/cable services at the postcode are subject to availability and may differ between properties within a postcode. Speeds can be affected by a range of technical and environmental factors. The speed at the property may be lower than that listed above. You can check the estimated speed and confirm availability to a property prior to purchasing on the broadband provider's website. Providers may increase charges. The information is provided and maintained by Decision Technologies Limited. **This is indicative only and based on a 2-person household with multiple devices and simultaneous usage. Broadband performance is affected by multiple factors including number of occupants and devices, simultaneous usage, router range etc. For more information speak to your broadband provider.
Map data ©OpenStreetMap contributors.





